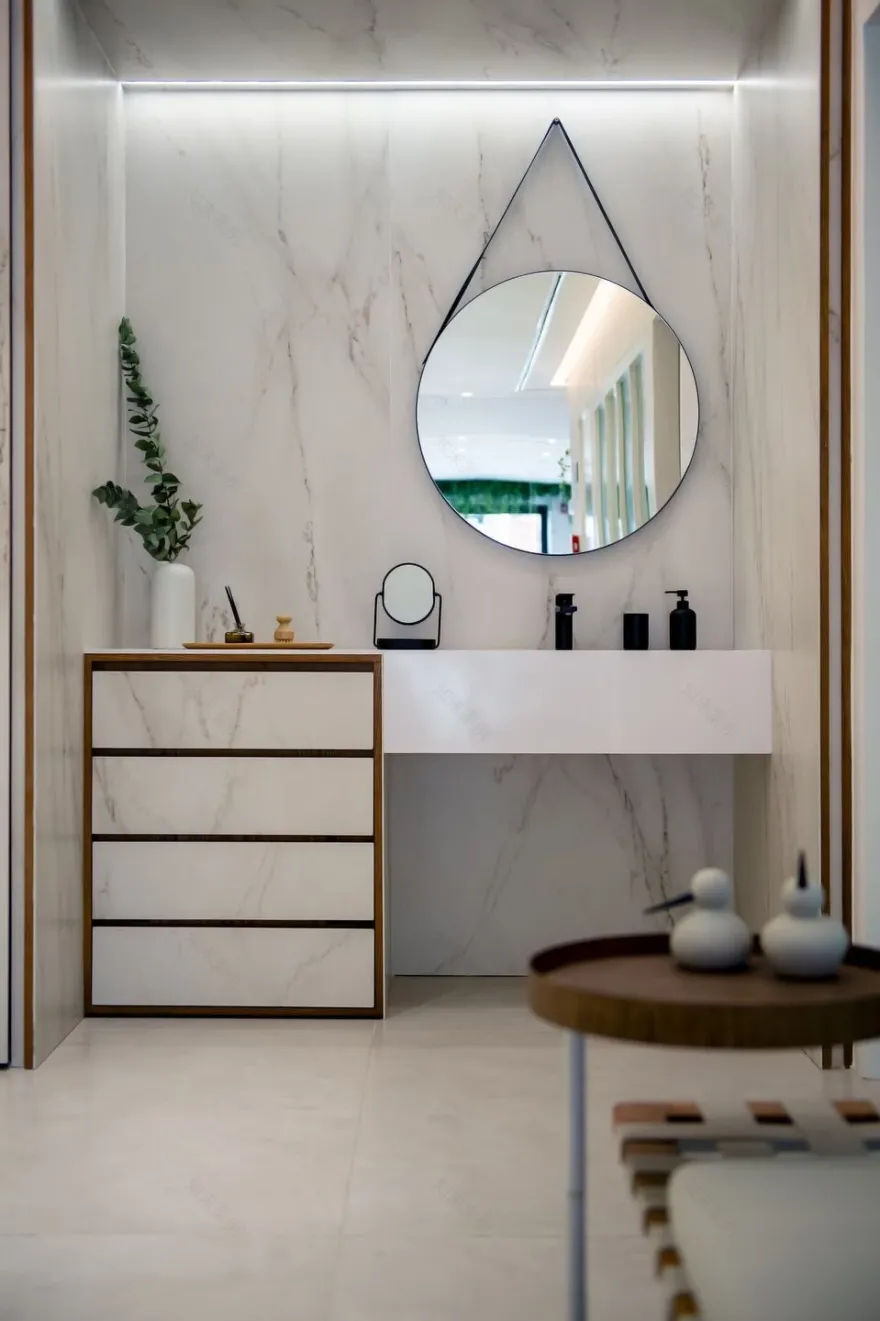查看完整案例

收藏

下载

翻译
Architect:mw.arq | moema wertheimer
Location:São Paulo, Brazil; | ;View Map
Category:Showrooms
To host the first Cosentino Group store in Latin America, the mw.arq | moema wertheimer office transformed an old house in the western zone of São Paulo into an inviting and innovative showroom, aimed at architects, designers, and visitors.
One of the project's premises was to follow the guidelines of the brand's units around the world, but using Brazilian materials and suppliers. To ensure that the showroom maintained Cosentino's standard, the office developed some adaptations and solutions. One such example is seen right at the entrance of the store, where the staircase railing needed to have a thickness that is not manufactured in the country.
The solution was to adapt an 8mm tempered glass and a 4mm ribbed glass plate on each side. Large Dekton slabs also had to be adapted due to the lower ceiling height. Strategic cuts were made, preserving the characteristics of the cladding, and a technological display was also installed to assist in demonstrating all the patterns and details of the material.
Another challenge was to adapt and correct pathologies in the masonry structure of the old house, carrying out the minimum possible interventions, reinforcing the office's concern to generate less waste during construction. For example, on the first-floor ceiling, the existing unevenness was camouflaged with wooden slats next to the plasterboard ceiling, becoming an elegant solution that harmonizes with the furniture in the showroom reception area.
The lighting was also designed to accurately highlight the colors and textures of the products. From the powder room to the sample studio, the Cosentino areas allow professionals to clearly visualize how each material can be incorporated in different ways. The showroom kitchen highlights the use of salmon-colored cladding as an alternative to traditional carpentry; moreover, the space was equipped to host small events and gatherings in the store.
The result is an elegant and sophisticated project that celebrates the arrival of the Cosentino showroom in Latin America, bringing the characteristics of the Spanish company to welcome professionals and visitors to the São Paulo unit.
Architect: mw.arq | moema wertheimer
Photography: Marcelo Magnani
Coatings: Cosentino
Woodwork: Redsplay and Perfil Design
Lighting: Lemca
▼项目更多图片
客服
消息
收藏
下载
最近












































