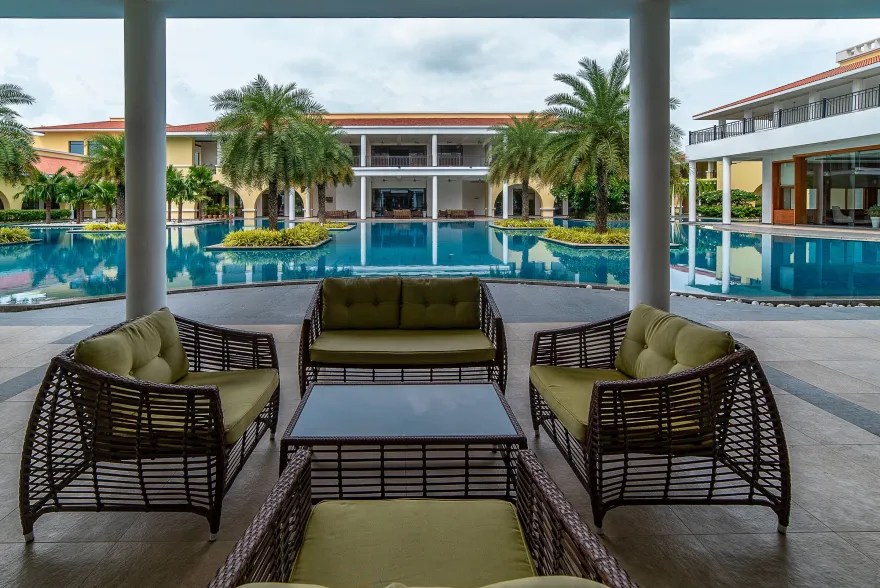查看完整案例

收藏

下载

附件

翻译
Architect:INI Design Studio;Studio B Architects
Location:Ahmedabad, Gujarat, India; | ;View Map
Project Year:2017
Category:Masterplans;Hotels;Golf Courses
In bustling urban hubs, the quest for serene spots intensifies, that afford an escape from the daily grind. Clubs, with supporting amenities like pools, green areas, restaurants, and sports facilities, are refreshing retreats where families and friends gather in a healthy, enjoyable ambiance, in the lap of Nature. Amidst the city chaos, clubs offer revitalizing respite, where tranquillity reigns and urban stresses fade.
The Belvedere Club, designed as the nucleus of the 564-acres sprawling Shantigram township, in Ahmedabad city, exemplifies architectural grace and refined leisure, seamlessly merging timeless design, contemporary functionality, and unparalleled comfort. Envisioned as the backdrop of a sprawling golf course, its centrepiece is a massive reflecting pool, epitomizing the essence of opulence, where grandeur permeates every space, ensuring an atmosphere of unrivalled sophistication.
Seamlessly blending form and function, the club crafts a contemporary aesthetic infused with a rich tapestry of influences. Drawing from Mediterranean inspiration, colonial-style structures embellished with graceful arches and pitched roofs echo the client's vision of harmonizing with the natural allure of the surroundings, while optimizing spatial efficiency and usability. Contemporary elements with vibrant hues adorn the recreational, dining, and children's play areas, injecting vitality into the ambiance. Within the interiors, classic elegance merges with contemporary comfort, showcasing sumptuous tapestries, intricate chandeliers, and decadent materials that evoke an air of opulence.
The club features a processional entrance on a podium level, offering ample parking space below. A vast reflecting pool at the entrance captivates visitors with its serene allure, providing a stunning panorama of the pool area, deck, and the scenic backdrop of the golf course. This expansive blue vista of the watery axis, framed by palm trees, evokes the charm of Venetian canals, and gradually widens to embrace the rear green horizon. Ancillary functions surrounding the pool are connected by lush greenery and sky-lit courtyards, ensuring that all spaces either overlook the tranquil pool or the stunning vistas of the golf course, with cozy courtyards providing secluded spots for relaxation. A terrace perched above the main courtyard boasts of an infinity swimming pool, affording uninterrupted views of the lush greens and ample space for poolside lounging and al fresco dining.
The design effortlessly integrates multifunctional areas, juxtaposing serene poolside scenes with lively sporting facilities to cater to a spectrum of experiences. Whether indulging in leisurely pursuits, engaging in energetic sports, or gathering socially, the clubhouse caters to diverse needs while preserving the unique character of each space. The seamless integration of indoor and outdoor realms infuses the facility with transparency and vitality, invigorating the overall ambiance.
Embracing eco-conscious design principles, the majority of materials are locally sourced, thus curbing carbon emissions and bolstering regional economies. The roof with a dual-layered slab finished with clay tiles, and low-e glass windows, offer exceptional insulation properties that ensure thermal comfort in this city where temperatures regularly soar past 40 degrees. Overhangs and shaded verandas help transition while reducing glare and heat gain. Water and energy efficient systems ensure sustainability of an IGBC-LEED gold rating standard.
Project Director / Mentor - Jayesh Hariyani
Project Director (Design) - Adi Mistri
Sr. Architect - Christopher Laack
Sr. Interior Architect - Nikul Shah
Landscape Architect and Urban Designer - Harsh Goel
MEPF Engineer - Parth Joshi
Project Architect - Pranav Kumar, Saumil Mevada
Design Support Team - Shambhu Jadav, Sanjay Mistry, Vinod Parmar, Sachin Safi, Ashik Modi, Geoliza Christian, Mohammedirfan Shaikh
Architecture Firm: INI Design Studio
Structure Design: Yogesh Vani
Landscape Design: INI Design Studio
MEPF Engineering: INI Infrastructure & Engineering
Acoustic Design: Audio Acoustic Arena
Lighting Design: Man Lighting Design
Interior Design Consultant for Club: INI Design Studio
Interior Design Consultant for Rooms & 24 Cafe: RKA Associates
Interior Design Consultant for Golf Restaurant: Studio B Archtect
Interior Design Consultant for Speciality Restaurant: Total Integrated Design (India) Pvt. Ltd.
▼项目更多图片
客服
消息
收藏
下载
最近



























