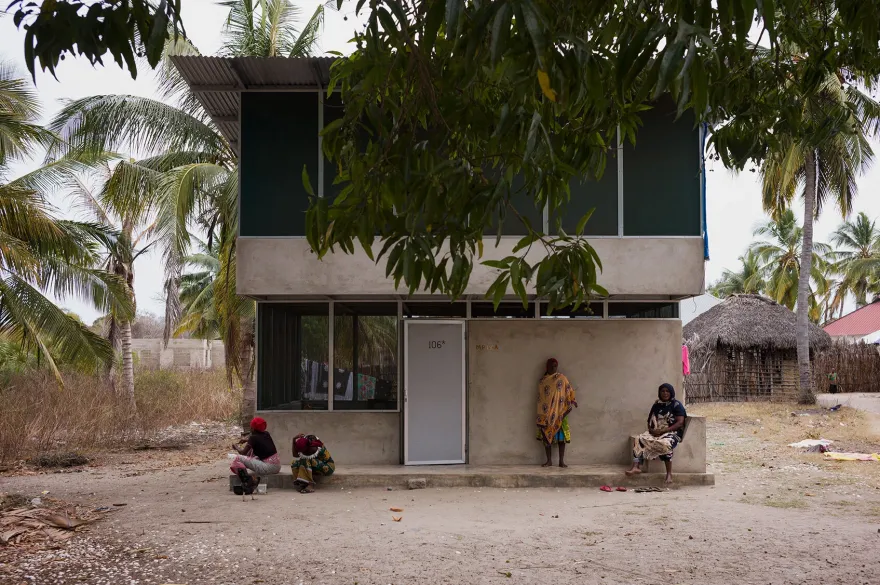查看完整案例

收藏

下载

翻译
Architect:Ingvartsen Architects
Location:Mtwara Region, Tanzania; | ;View Map
Project Year:2021
Category:Rural;Villages;Private Houses
The Star Homes Project has been in development for over a decade, exploring ways to develop novel, low-cost, comfortable and insect-proof housing to enhance the health of people in rural areas of Sub-Saharan Africa. The project consists of 110 identical, single family ‘Star Homes’ constructed across 55 different villages in rural Mtwara, one of the more underdeveloped regions of Tanzania, with a high incidence of malaria, respiratory tract infections, and diarrhoea. These houses form the basis of a trial, which aims to provide robust data to show whether improved housing can improve family health.
Both upgraded and vernacular house styles in Sub-Saharan Africa appear to predispose residents to contracting vector borne, enteric, and respiratory diseases. Thick walls absorb heat during the day and radiate it into the home at night, which deters occupants from using bednets, therefore increasing the risk of malaria transmission. Ground-level bedrooms have higher mosquito densities, which also increases the risk of contracting vector borne infections. Cooking is generally done on open fires within poorly ventilated spaces, which can lead to respiratory health issues, especially among women and children. Surfaces are generally made from compacted earth that is difficult to clean, which alongside open pit latrines, inadequate water supply and minimal sanitation, leaves families susceptible to diarrhoea and other enteric infections. The health consequences of building in this way are most severely felt in rural regions, such as Mtwara in southern Tanzania, where families have limited access to public health services.
The Star Homes have been designed to be easily scalable and optimise resource use to reduce their environmental impact and build cost. Unlike most rural Tanzanian housing, our prototype house is two stories high. This reduces the area of the foundation and roof, which are typically the most expensive and material intensive components of a house. Many houses in rural Tanzania collapse in the rainy seasons, which is often as a result of the poor quality of their foundations. Each Star Home* is built on a raised concrete plinth, cast is a single pour to improve strength and backfilled with compacted earth from the latrine pit to reduce concrete use and the need for hardcore. The structural frame of each house is built using 0.75mm thick prefabricated light gauge steel (LGS) members bent in two directions for extra strength, assembled into panels which can be erected in under 2 days by a local team. Walls appear solid but are in fact hollow, consisting of two thin layers of cement render on wire mesh. The result is a home that uses 70% less concrete compared with a typical concrete block design and has 40% less embodied energy.
Reducing operational energy is a key aspect of the design due to the off-grid nature of the sites and limited financial resources of the new house owners. A custom designed, prefabricated stove uses a third less fuel compared with traditional cooking methods, whilst expelling smoke outside. Replaceable shadenet facade panels prevent mosquito entry and allow the building to be passively ventilated and cooled, resulting in on average a 2.5 degree drop in indoor temperature at night compared with a local mud house. A 40W solar panel provides lights in each room and USB charging. Rainwater is collected from the roof and stored in a 2000L tank via a first flush system made from off the shelf components, which provides free clean drinking water. The project aims to build capacity in some of the poorest communities in the world through providing robust and affordable housing and teaching new construction skills. All components and labour have been sourced from within Tanzania and constructed by a local team. Beyond the building’s lifespan, the foundation can be reused and the LGS frame and facade panels can be reused or recycled.
Project team:
Jakob Knudsen– Principal architect, Head of Ingvartsen Architects
Lorenz von Seidlein– Principal investigator,MORU / University of Oxford
Salum Mshamu– Co-principal investigator, CSK Research Solutions
Otis Sloan Brittain and Hannah Wood– On-site architects, Ingvartsen Architects
Ecohomes, Dar es Salaam– Main Contractor and supplier of LGS Frames
Steven Lindsay- Co-investigator, Entomology,University of Durham
Arnold Mmbando, Ifakara Health Institute
Jacqueline Deen– Co-investigator, child development,University of the Philippines
Thomas Chevalier Bøjstrup– PhD fellow, Institute of Architecture and Technology,Royal Danish Academy
Hanako Foundation– Funder
▼项目更多图片
客服
消息
收藏
下载
最近






















