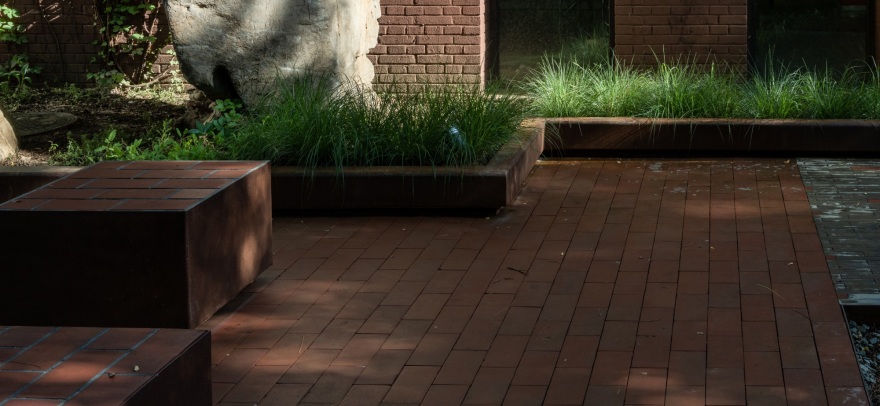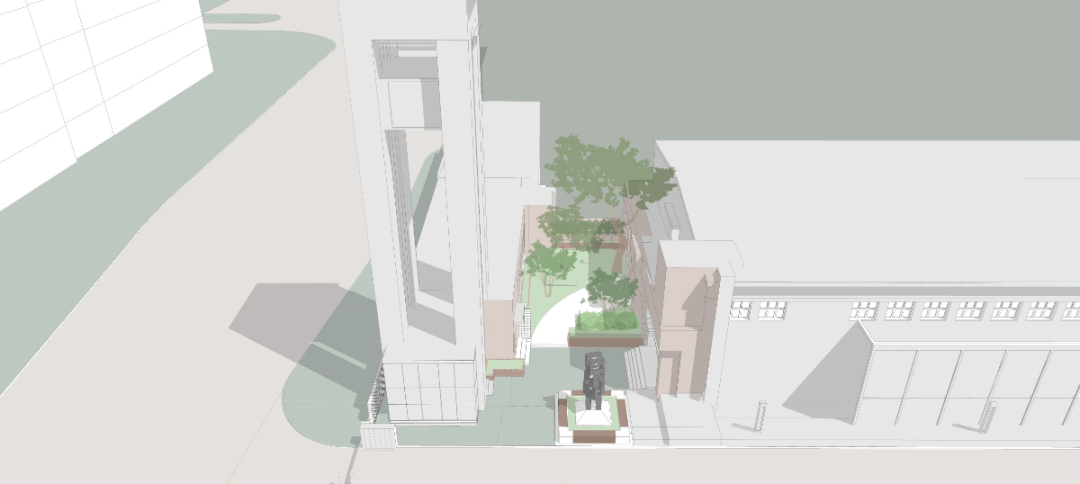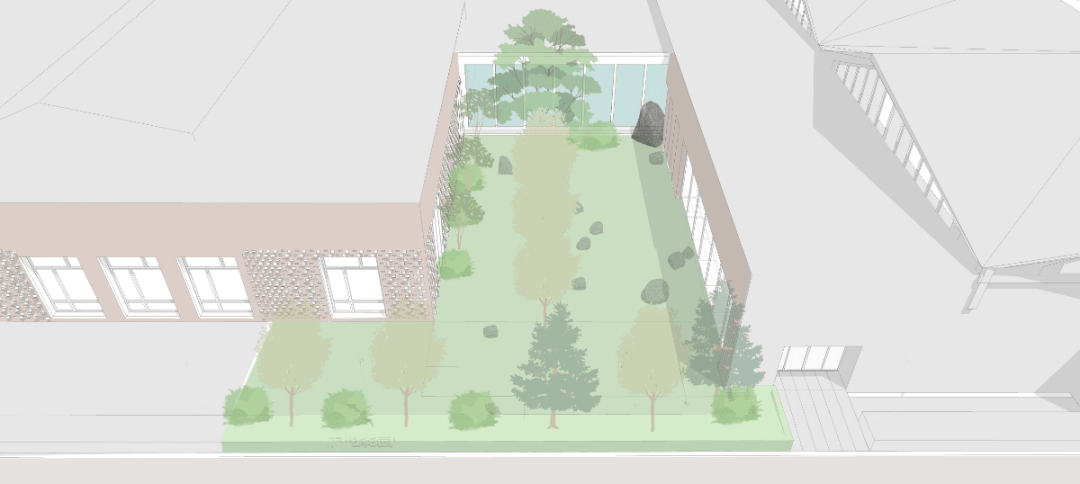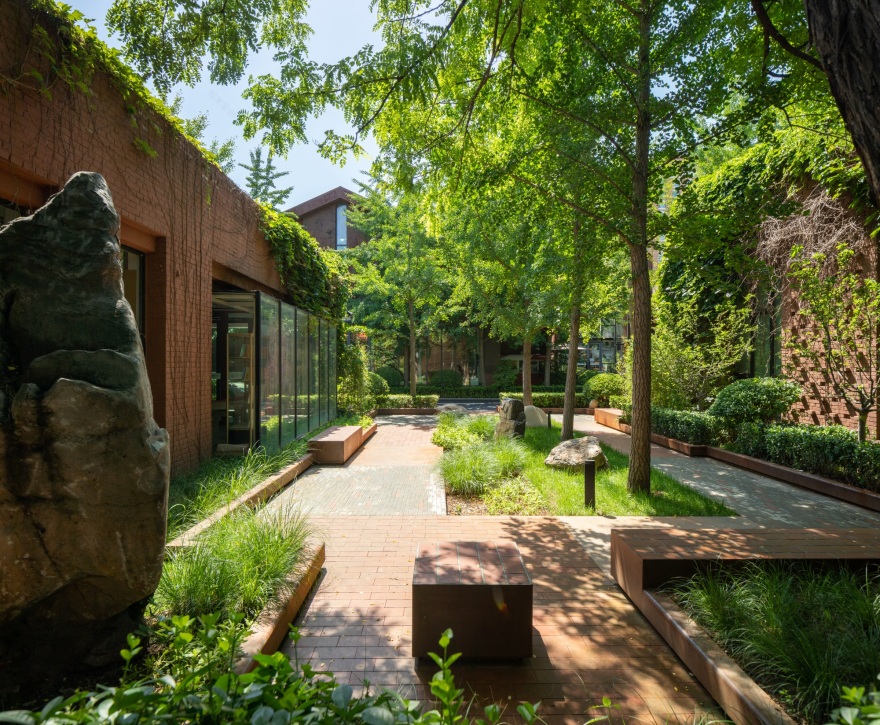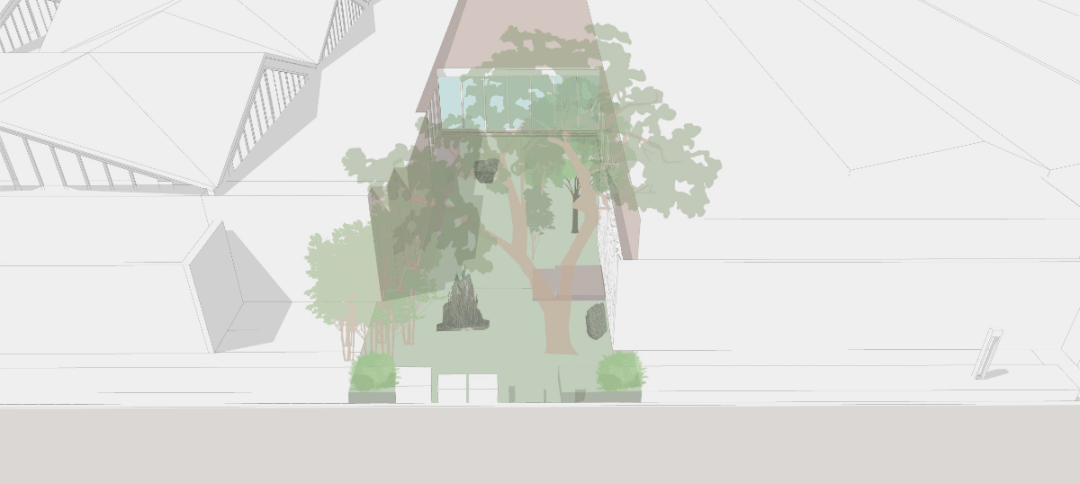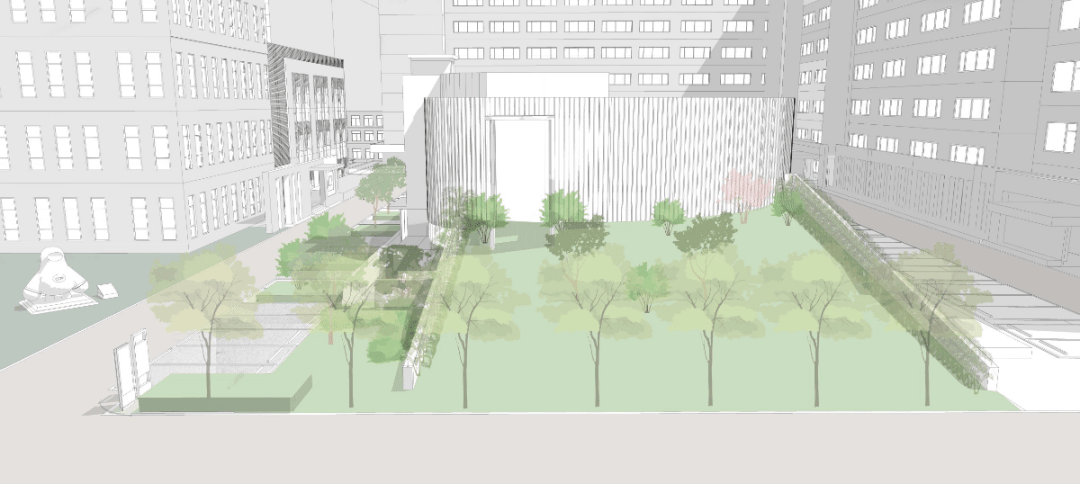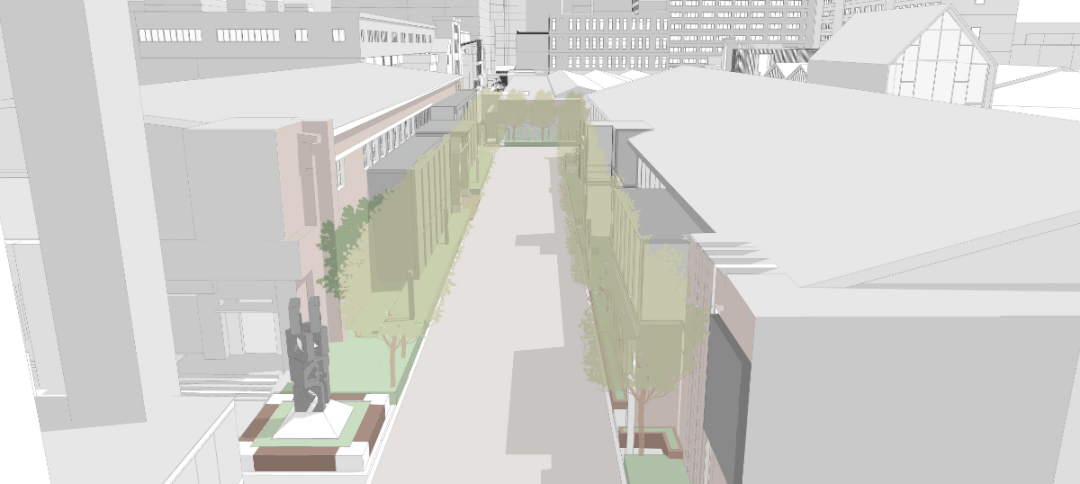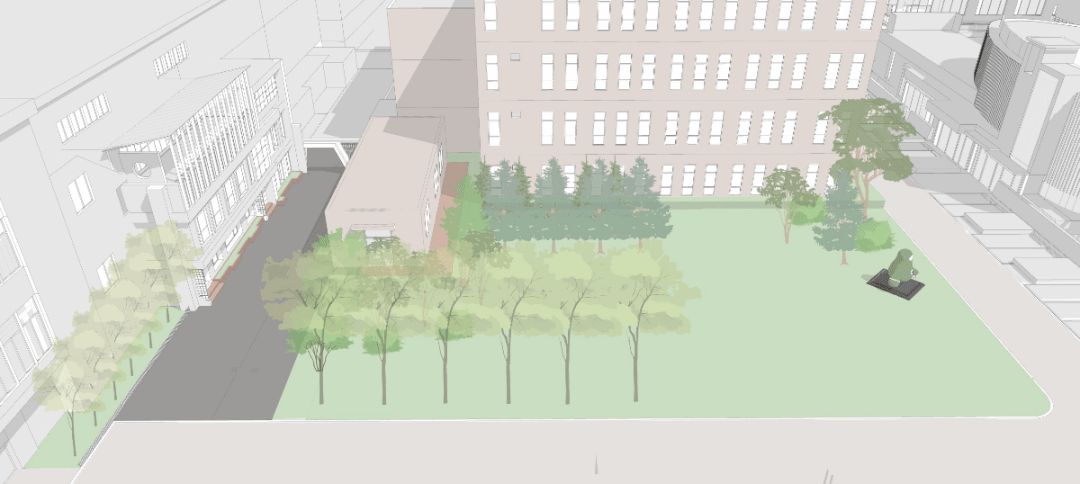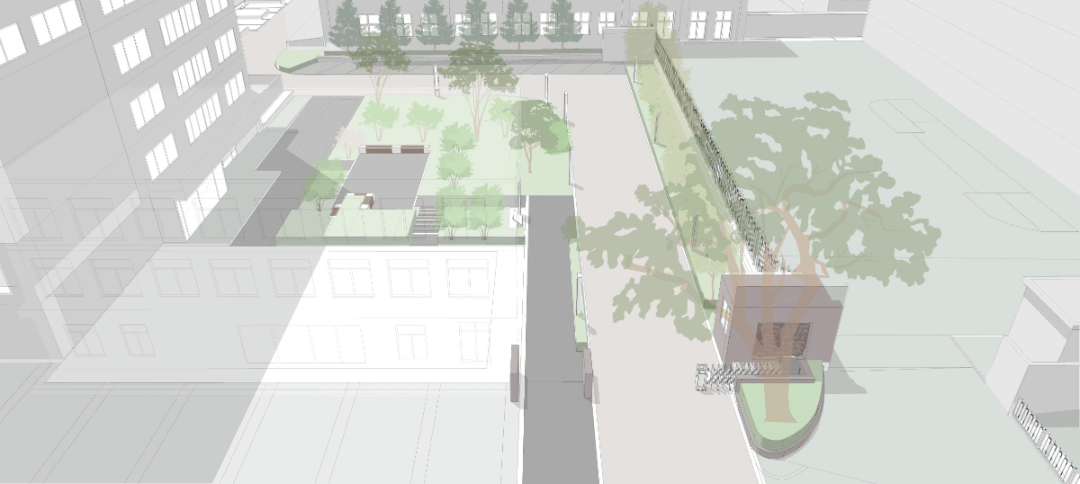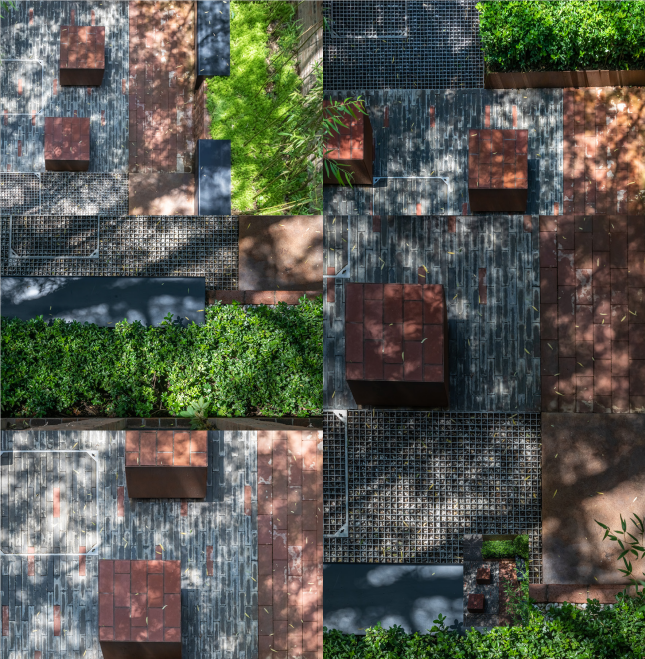查看完整案例

收藏

下载
“李思远”设计师个人:新华 1949,正如她的名字一样,代表了一段深厚而又辉煌的共和国历史,是见证共和国诞生和发展的亲历者,在此之前她更是中国近代印刷事业发展的引领者。如今已发展成为一座现代化的办公园区。
“Siyuan Li” Designer: Xinhua 1949, just like her name, represents a profound and brilliant history of the Republic and is the witness of the birth and development of the Republic. Before that, she was the leader of the development of modern printing industry in China. Now it has developed into a modern office park.
一个新篇章 A new chapter
业主最初核心的需求是想要改变园区照明不佳的情况,在此基础上增加一两处文化雕塑或小品,装点一下环境即可,对于有限的资金来说,这些改变或许已经足够。
她确实亟需夜晚的照明,但从我们站在场地上的一刻起,更像是她的光辉照亮了我们。斑驳的红砖、婆娑的老树、栉比鳞次的老厂房,人们立刻可以感知到她的厚重,但由于缺少必要的场地特点,让她像一本无法被阅读的书籍。大字本楼、四大名著、党刊典籍这些昔日的辉煌,如今都安静的包裹在质朴的绿化环境之中,以至于大部分时候她的定位坐标,需要位于园区内的开心麻花剧场来替代。
The initial core demand of the owner is to change the poor lighting in the park. On this basis, add one or two cultural sculptures or sketches to decorate the environment. For limited funds, these changes may be enough.
She really needs lighting at night, but from the moment we stand on the ground, it is more like her brilliance illuminating us. The mottled red bricks, whirling old trees, rows of old factories, people can immediately perceive her massiness, but due to the lack of necessary site characteristics, she is like an unreadable book. The past glory of the big character building, the four famous works, and the ancient books of the party journals are quietly wrapped in the plain green environment, so that most of the time, her positioning coordinates need to be replaced by the happy fried dough twist theater located in the park.
▽历史背景 Historical background
▽领导人题词 Leaders’ inscription
▽改造提升后的园区景观 The landscape of the park after upgrading
设计思考 Design thinking
因此我们提出“以文化的名义重新定义场景”的理念,我们从发掘场地特征出发,在质感上,将场地中最具历史记忆的红砖、锈板、大树等元素在景观中进行延续并强化;在细节上,寻觅场地表情,构建场地形象提升的空间细部做法,强化场地特有气质。在体验上,挖掘场地特色、延续场地独特气氛,让园区美的自然而然;呈现一个更具深厚文化内涵的创意艺术园区。
Therefore, we put forward the concept of “redefining the scene in the name of culture”. Starting from exploring the characteristics of the site, we continue and strengthen the red bricks, rust plates, trees and other elements with the most historical memory in the landscape in terms of texture. In terms of details, we should look for the expression of the site, build spatial details to enhance the image of the site, and strengthen the unique temperament of the site. In terms of experience, explore the characteristics of the site, continue the unique atmosphere of the site, and make the beauty of the park natural. Present a creative art park with deeper cultural connotation.
时间花园 Time Garden
▽时间花园改造前-后 Before and after the renovation of time Garden
▽时间花园建成展示 Time garden completion Exhibition
记忆花园 Memory Garden
▽记忆花园改造前后 Before and after the renovation of memory Garden
▽记忆花园建成展示 Memory garden completion Exhibition
影之花园 Shadow Garden
▽影之花园改造前后 Before and after the transformation of shadow Garden
▽影之花园建成展示 Exhibition of the completion of the shadow Garden
艺术花园 Art Garden▽艺术花园改造前后 Before and after the renovation of the art garden
▽艺术花园建成展示 Art garden completion Exhibition
▽云梯细节 Ladder details
西入口 West Entrance
▽西入口改造前后 Before and after the reconstruction of the west entrance
▽西入口建成展示 The west entrance is completed and displayed
▽红砖墙细节 Red brick wall details
中心景观 Central Landscape
▽中心景观改造前后 Before and after the central landscape reconstruction
▽中心景观建成展示 Completion and exhibition of central landscape
▽雕塑细节 Sculpture details
东入口 East Entrance
▽东入口改造前后 Before and after the reconstruction of the east entrance
▽东入口建成展示 East entrance completed Exhibition
▽东入口建成展示 East entrance completed Exhibition
设计策略 Design strategy
1. 要更好、但不能更贵 Better, but not more expensive
目标确定后,我们要做的事情远超过业主设计任务书的要求,但建设资金不能增加,因此我们需要足够有效的设计策略,来实现既定目标。如何做到场地文化气质的延续和传承,我们需要的既非复原、也非重建,而是重生,让园区的历史魅力在新的社会需求中重生。
After the goal is determined, we need to do much more than the requirements of the owner’s design specification, but the construction funds cannot be increased, so we need enough effective design strategies to achieve the established goal. How to achieve the continuity and inheritance of the cultural temperament of the site, what we need is neither restoration nor reconstruction, but rebirth, so that the historical charm of the park can be reborn in the new social needs.
2. 消解与重构的哲学 Philosophy of digestion and reconstruction
视觉元素、文化元素。大树、老厂房、红砖墙等整个园区深厚的历史基调特色已经存在,目的是新的场景功能和秩序需要延续它们的质感、肌理和气质,让这些文化特点得以凸显和可识别;去除和消解改造于不同历史时期的五花八门的非必要空间元素,这些被去除的物件、铺装、材料甚至场地本身的光线、阴影和个性均从文化资源的角度重新审视,并加以利用;现状良好的种植非必要不移除,这些经过时间洗礼的生命,任何姿态都是最完美的。
Visual elements, cultural elements. The deep historical keynote characteristics of the whole park, such as big trees, old factories, red brick walls, etc., have already existed. Purpose: the new scene function and order need to continue their texture, texture and temperament, so that these cultural characteristics can be highlighted and recognized; Remove and eliminate the various unnecessary spatial elements transformed in different historical periods. These removed objects, pavements, materials and even the light, shadow and personality of the site itself are re examined and utilized from the perspective of cultural resources; The planting with good status quo is unnecessary and does not need to be removed. These life after the baptism of time, any posture is the most perfect.
▽场地元素 Site elements
3. 空间的拼图 Puzzle of space
我们采用拼图设计的方式,将灰砖、红砖、锈板等不同质感的延续性材料和汀步、石块、青砖等拆除性材料,通过平铺、立铺、倒置,抬升、悬空等多种方式组合、拼接与重构。这些不同质感、肌理、色彩甚至不同历史时期的材料和物件,在大树、建筑的光影变化中,产生了交融和碰撞。建成后新旧之间不仅无明显的分裂感,又和谐把原场地的文化气质明晰出来,同时对项目成本控制也起到了积极的作用。
By means of jigsaw puzzle design, we combine, splice and reconstruct the continuity materials with different textures such as grey bricks, red bricks and rust plates, and the demolition materials such as cement steps, stones and green bricks through tiling, erecting, inverting, lifting, hanging and other ways. These materials and objects with different textures, textures, colors and even different historical periods have blended and collided in the light and shadow changes of trees and buildings. After completion, there is no obvious sense of division between the old and the new, and the cultural temperament of the original site is clarified harmoniously. At the same time, it also plays a positive role in the cost control of the project.
▽历史元素的重构与演绎 Reconstruction and deduction of historical elements
与现场为伍,与时间对话,与变化交锋 Stay with the scene, talk with time, and fight with change
1. 二十一次现场踏勘:改造类项目现场踏勘获取的信息量,相较于新建项目要大得多,也真实很多。因此,在设计工作开展之前和开展过程中,我们分时段、分季节、分观察类别的反复多次踏勘现场,直到对现场的空间感受及其变化了然于胸。
2. 一比一复原场地:改造项目通常情况下基础资料都比较缺失,因此需要我们一遍遍丈量场地,一比一还原现场模型,甚至连现场的种植、灯具、标识都严格按实际还原。只有准确的基础模型搭建,才能让设计更具有落地性。
1. Twenty one site surveys: The amount of information obtained from the site survey of reconstruction projects is much larger and more real than that of new projects. Therefore, before and during the design work, we repeatedly surveyed the site in different periods, seasons and observation categories until we knew the spatial feeling and changes of the site.
2. One to one site restoration: The basic data of reconstruction projects are usually missing, so we need to measure the site again and again, restore the site model one to one, and even restore the planting, lamps and signs on the site strictly according to the actual situation. Only an accurate basic model can make the design more landing.
▽园区鸟瞰图 Aerial view of the park
3.“忘掉纸和笔”:经过多年的沉积,场地早就有了其独特的气质,我们在现场可以敏锐地感受到,但回到办公室对着图纸时,这种感受又变得模糊起来。因此我们决定扔掉纸和笔,直接在现场创作,在现场真实的空间尺度、质感结构、光影变化中,设计线索自然而然地生长了出来,我们要做的就是捕捉它记录它。
3."Forget paper and pen": after years of deposition, the site has long had its unique temperament, which we can keenly feel at the scene, but when we return to the office and face the drawings, this feeling becomes blurred. Therefore, we decided to throw away the paper and pen and create directly on site. In the real space scale, texture structure, and light and shadow changes on site, the design clues naturally grow out. What we need to do is to capture it and record it.
▽建成展示 Built display
4.“十六个井盖——与不确定性为伍”:即便前期做了大量的准备工作,但场地依然存在一些不可预料的隐性情况。现场施工过程中,其中一个不足 30 平米的小花园,隐藏了大大小小 16 个各种各样的井盖,有些井的作用甚至连在园区工作几十年的老同志也无法知晓。类似的情况在这个历史悠久的园区里非常普遍。因此,除了前期详尽的现场勘查外,后期还需要具有足够灵活的应对策略,及时有效的解决现场各种突发问题。
4. “Sixteen well covers – combined with uncertainty”: Even though a lot of preparatory work has been done in the early stage, there are still some unpredictable hidden situations on the site. During the on-site construction process, 16 well covers of various sizes are hidden in a small garden of less than 30 square meters, and the role of some wells is unknown even to the old comrades who have worked in the park for decades. Similar situations are very common in this historic park. Therefore, in addition to the detailed on-site investigation in the early stage, it is also necessary to have flexible coping strategies in the later stage to solve all kinds of sudden problems on site in a timely and effective manner.
▽建成展示 Built display
▽开心麻花剧场 Happy fried dough twist Theater
▽光影与空间的演绎 Deduction of light, shadow and space
▽空间质感 Spatial texture
项目名称:新华 1949 文化金融与创新产业园环境形象提升设计
项目地址:北京市海淀区
业主单位:中国印刷有限公司
项目规模:40000.0㎡
建成时间:2022 年 7 月
设计内容:景观设计
主持设计:李思远
设计团队:赵少磊、毛俊毫、刘紫高、潘泓宇、王少杰、屈颖、鲍琪
项目顾问:卢源
摄影团队:李冬摄影工作室
单方造价:180 元/㎡
Project name:Environmental image enhancement design of Xinhua 1949 cultural finance and Innovation Industrial Park
Project address:Haidian District, Beijing
Client:China Printing Co., Ltd
Project scale:40000.0㎡
Completion time:2022.07
Design content:Landscape design
Design Director:Lizen
Design team:ZhaoShaolei、Mao Junhao、Liu Zigao、Pan Hongyu、WangShaojie、Qu Ying、BaoQi
Design Consultant:Lu Yuan
Photography team:Li Dong photography studio
Unilateral cost:180¥/㎡
“ 设计挖掘场地特色、延续场地独特气氛,以自然而然的景观,营造更具深厚文化内涵的创意艺术园。”
客服
消息
收藏
下载
最近





