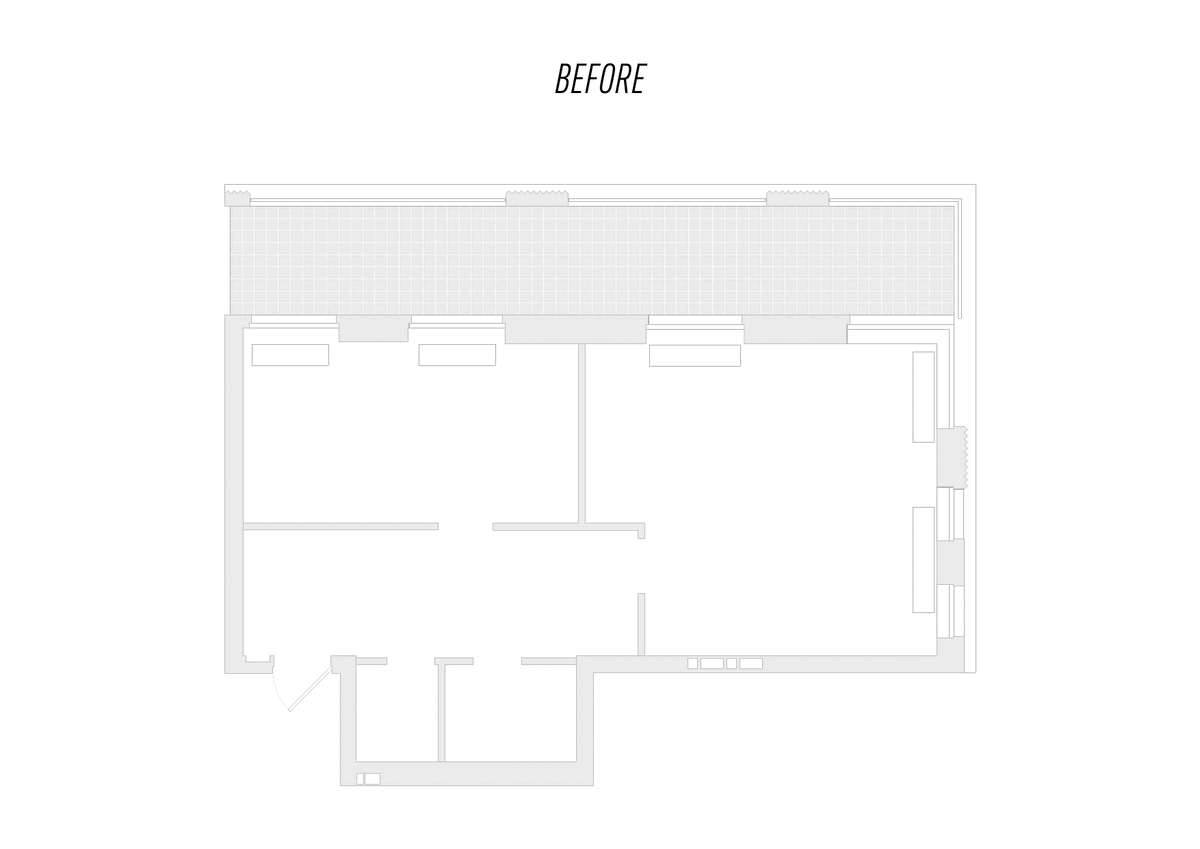查看完整案例

收藏

下载
ASKA / Apartment on Naberezhno-Rybalska st. (Kyiv, Ukraine)
Architects: berezen studioType: Interior ApartmentTotal Area: 70 .2501349m²Realization: 2023Photographs: Andrey Bezuglov
Foreword: The ASKA project was created through various complications due to Covid quarantine restrictions and russia's large-scale offensive against Ukraine after February 24 and is currently the longest project in our studio
We owe the opportunity to create and continue working to the defenders of our country - the Armed Forces of Ukraine
About Project: The clients, a young couple, wanted to get the most convenient space to fulfill their daily needs at that time - in a world where offices are not so necessary and they can work comfortably at home. This is how the solution for a large shared work desk near the bedroom appeared, a wide round table, seating around which opens up different angles of view of the space. There was also a wish to create a small room for the child for the future.
It was decided to immediately abandon the corridor system from the developer and instead create a space flowing from one zone to the other, but not without losing the opportunity for privacy. The master bedroom was "hidden" by a double-sided wardrobe, which stores clothes and linen on one side, and a technical cabinet with a built-in refrigerator and other household items for cooking and living on the other.
We tried to preserve the feeling of space and the maximum amount of light due to the poor orientation to the cardinal points, so we tried to make the height of the wardrobe as low as possible, while maintaining the privacy of the bedroom itself, and the work area, on the contrary, became open and visible. The project also provided for curtains along the glass-metal partition to create a more work-focused scenario in isolation from the living room, but they were not installed at the time of the photo shoot.
The microcement on the floor supported the concept of flowing space in the apartment - in the bathroom, it also moved to the walls and ceiling to create the effect of a warm, cozy cave. The corner of the apartment where the master bedroom is located - in contrast, it was decided to make and wrap it in wood.
From the archive
作者:原文作者
图片@原文作者
语言:英语
客服
消息
收藏
下载
最近






































