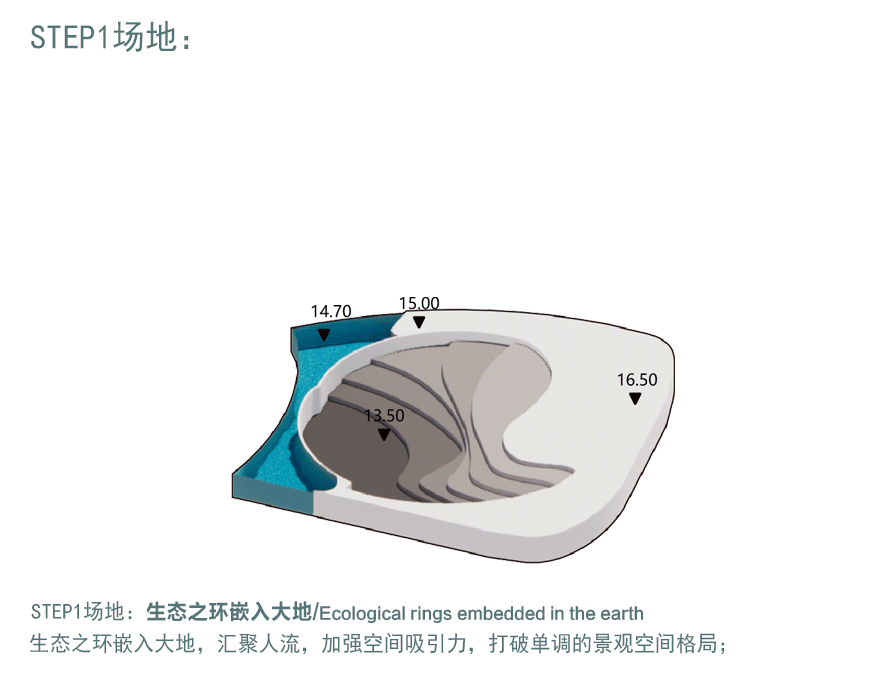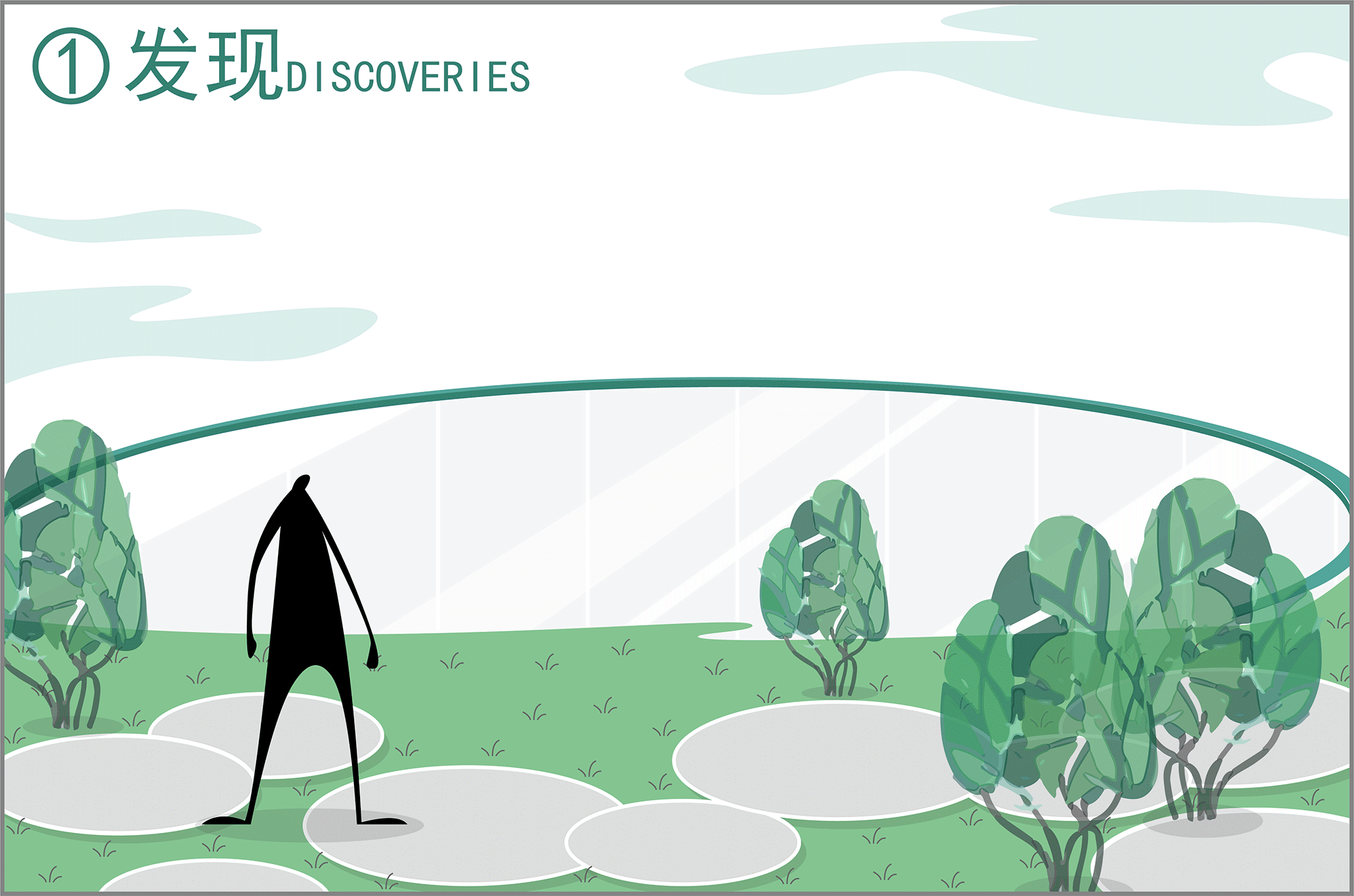查看完整案例

收藏

下载
ing Design.方行设计:2020 年 4 月,团队受到深圳市公园管理中心委托,为该届世园会的深圳展园建造足以代表深圳城市的永久性景观展园。
Fangxing Design: In April 2020, Shenzhen Ace Design and Development Co., Ltd. was commissioned by Shenzhen Park Management Center to build a permanent landscape exhibition garden for the World Horticultural Exposition representing Shenzhen.
团队在这个项目上的思考是:传统展园的呈现模式,究竟是刻画了更密切的空间联系,还是促成了尤为无奈的空间隔绝?展园的展示属性往往会成为其主导的存在意义,在百花齐放且须争奇斗艳的会场上,每一个展园都是以场地划分来完成自我的表达,最终是场地的割裂及叙述的断层——使得展园与展园之间形成空间意义上的孤岛。团队则希望,展园的建设能真正与场地发生行为上的连接与互动。
The design team approached the project in two directions: Is the traditional presentation of exhibition garden mode depicting a closer spatial connection or promoting a particularly helpless spatial isolation?
The display nature of exhibition garden often become its dominant significance. In a diverse and competitive exhibition venue, each exhibition garden completes its self-expression through site division, resulting in the fragmentation of the site and narrative – creating spatial islands between exhibition gardens.
The team held that the construction of the exhibition garden can truly connect and interact with the site in terms of behavior.
设计理念 Design Concept
设计摒弃了传统造园手法,结合现场地形制造了下陷的景观场域,主体构造与场地齐平使其完全消隐与场地之中。结合场地与构造的特有关系形成垂直的环形流线充分放大了游园的体验。
Instead of traditional gardening techniques, the team decided to combine the topography of the site to create a sunken landscape field. The main structure is leveled with the site to completely blend in with the environment. Combining the unique relationship between the site and structure creates a vertical circular circulation line that fully amplifies the experience of visiting the garden.
▽游园局部鸟瞰 Aerial view
主题上深圳园是以“共生之环”为主题进行设计的,以此展现第一层共生关系——即人与城市与自然共生;展示主体通过双环结构展开叙述,由向下嵌入大地的自然生态之环与向上生长的城市活力之环共同组成,双环相交形成共生,由此生成第二层共生关系——即景观与场地共生;深圳园位于整个会场的最中心位置,以“环”的态度面向周边,是为了传达第三层共生关系——即展园与展园共生。
The theme of Shenzhen Garden is “Symbiosis Ring”, which showcases the first layer of symbiosis – that is, the coexistence of people, city, and nature. The exhibition subject unfolds its narrative through a double-ring structure, consisting of a downward ring that embeds in the natural ecology of the earth and an upward ring that grows the urban vitality, with the double-ring intersection forming symbiosis, generating the second layer of symbiosis – that is, the coexistence of landscape and site. Shenzhen Garden is located in the center of the entire exhibition garden, facing the surrounding gardens with an “ring” attitude, to convey the third layer of symbiosis – that is, the coexistence of exhibition gardens.
▽设计效果图 Design effect drawing
▽实景呈现 Reality presentation
设计演变 Design evolution
利用场地原本的向下地形格局展开设计。
step1 场地 Step 1: Site
生态之环嵌入大地,汇聚人流,加强空间吸引力,打破单调的景观空间格局;
step2 构造 Step 2: Structure
活力之环从地面破土而出,构造成环型跑道,满足游人完整环线的同时,以开放的姿态拥抱游客;
step3 装置 Step 3: Device
营造绿色、开放与协调的多维互动效应,为游人带来生态、植物、观赏、思考、休闲、运动与教育的多重体验,为之赋予探索、新奇与缓释的空间观感,从更为立体的角度切入具有深圳特质的游园故事。
Making full use of the downward terrain of the venue, the eco-ring embeds in the ground, gathering mass flow and enhancing spatial attraction, breaking the monotonous landscape spatial pattern. The vitality ring breaks out of the ground and structures a circular runway to satisfy visitors’ complete loop and welcome tourists with an open attitude. By creating a green, open and coordinating multi-dimensional interactive effect, the devices offer tourists multiple experiences in aspects like ecology, plants, viewing, thinking, leisure, sports, and education, etc. Apart from the above, the devices are designed to provide tourists perception of exploration, novelty and spatial release, creating unique Shenzhen story from a three-dimensional perspective.
▽设计演变 Design evolution
园艺构造 Horticultural Structure
关于园艺构造的细节设计有以下四点:
1. 展园聚集四季能量力图,用以展示亚热带季风气候下深圳植物的特性;
2. 以“环”为容器,打造展园丰富的植物层次。乔木的选型,取自热带地区的自然景观风情,维持四季常绿的风貌,为游人带来可持续的景观感受。小乔灌木的选型,则多用色彩纷呈且有花期变化的植物,保证展园在整体色彩上的鲜活度。景观草花卉的选型,多采用色调素雅精致的植物。构造底部与背光面的植物设计,以深圳特有的荫生植物与蕨类植物进行搭配展示;
3. 让结构外挑的上环跑道与园区道路形成互补关系,成为会场整体路径中的一环,在功能上与场地契合;
4. 利用声音介质与水汽喷雾等氛围元素,塑造天然花园万物私语的调性。
There are four detailed points in the horticultural structure design:
1. The four seasons energy diagram is created to display the plants characteristics of Shenzhen under subtropical monsoon climate.
2. The “ring” is used as a container, forging a rich plant layering in the exhibition garden. The selection of arbors is inspired by the natural landscape style of tropical regions, maintaining a four-season evergreen appearance and bringing sustainable landscape experiences to visitors. For the selection of small shrubs, plants with colorful and changing flowering periods are often used to ensure the freshness of the overall color of the exhibition garden. Plants with elegant and refined colors are chosen to present landscaping. The team displayed plants at the bottom and on the back side by matching shading plants with ferns unique to Shenzhen.
3. The team decided to complement the plug-in upper ring runway with the park road, linking with the overall path of the venue, and fitting in with the venue in function.
4. Sound medium, water vapor spray and other atmosphere elements are utilized to shape the tone of whispering in the garden.
游园体验 Experience of touring the garden
设计促使原生场地地形与新建结构组织产生多维度空间视角,从而串联主游线体验曲线:消隐——发现——步入——深入——镜像——回眸——亲水——看台——远眺等一系列行为与视觉体验,强化游园的观感。
The garden is designed to promote a multi-dimensional spatial perspective between the original terrain and the newly constructed structural organization, thereby connecting the main tour line experience curve: Stealth – discovery – entry – depth – reflection – looking back – water experience – viewing platform – 俯瞰, and a series of behavioral and visual experiences, strengthening the perception of the garden.
▽多维度空间演绎 Multi-dimensional spatial deduction
▽流线设计分析 Streamline design analysis
设计借由园内曲径通幽的空间特点,搭配环形构造的内圈镜面,通过自我观照,形成游人进入花园的体验感。采用单向镜面的材质元素,加强行径过程中的视觉感受与内外反转。当游人行至场地最低点时,将被镜像包围,陷入花园的幻象中,而越过镜面的回眸视线,又可以完整地看到来时走过的道路。
The design draws on the spatial characteristics of the garden’s winding paths, paired with the circular structure of the inner circle mirror, to create a sense of experience for visitors entering the garden through self-reflection. The use of one-way mirror material elements enhances the visual experience and internal and external inversion during the path. When visitors arrive at the lowest point of the site, they will be surrounded by the mirror image, falling into the illusion of the garden, while overlooking the mirror, they can also see the path they have walked through in its entirety.
▽游园整体鸟瞰 Aerial view
通过道路高差与场地设计的相互作用,最终让展园在各个空间维度下都能呈现不同的观赏效果。
Through the interaction between road height difference and site design, the exhibition garden can present different viewing effects in various spatial dimensions.
▽多维度游览体验 Multi-dimensional tour experience
设计师后话 Designer’s Afterword
两年前提出“共生之环”的概念时,我们对此保持着开放交流的信心与期待。两年期间,世园会由于种种原因断断续续地开园闭园,那些本该迎面世界的每个展园,似乎都丧失了展示的意义,也或许,“丧失”不一定没有意义。让我们再次回到 2020 年,那时候我们需要的是——一座永久性的景观展园。
When we proposed the concept of “Symbiotic Ring” two years ago, we were confident and expecting for open communication. In the last two years, the International Horticultural Exposition was intermittently opened and closed due to various reasons. It seemed that various exhibition gardens that should have greeted the world has lost its significance. Perhaps “loss” does not necessarily mean no meaning. Let us return to 2020 again. At that time, what we needed was a permanent landscape exhibition garden.
▽施工过程 Construction process
▽平面图 Plan
项目名称:2021 年扬州世园会深圳展园“共生之环”
相关设计单位及人员:深圳市方行设计与发展有限公司/刘志勇、朱子卿、马佳佳、陈紫月
合作方:深圳市公园管理中心
项目位置:中国 江苏 扬州
项目面积:场地面积约 2300㎡/构造占地 1200㎡
设计及建成年份:2020 年设计/2021 年建成
摄影师:陈杰
Project Name: Shenzhen Garden “Symbiotic Ring” of 2021 Yangzhou International Horticultural Exposition
Design Units and Personnel: Shenzhen Ace Design and Development Co., Ltd./ Liu Zhiyong, Zhu Ziqing, Ma Jiajia, Chen Ziyue
Cooperation Partner: Shenzhen Park Management Center
Project Location: Yangzhou, Jiangsu, China
Project Area: Site area of about 2300m2/construction area of 1200m2
Design and Construction Year: Designed in 2020/construction completed in 2021
Photographer: Chen Jie
“ 打造一个人与城市与自然共生的“共生之环”展园。”
































