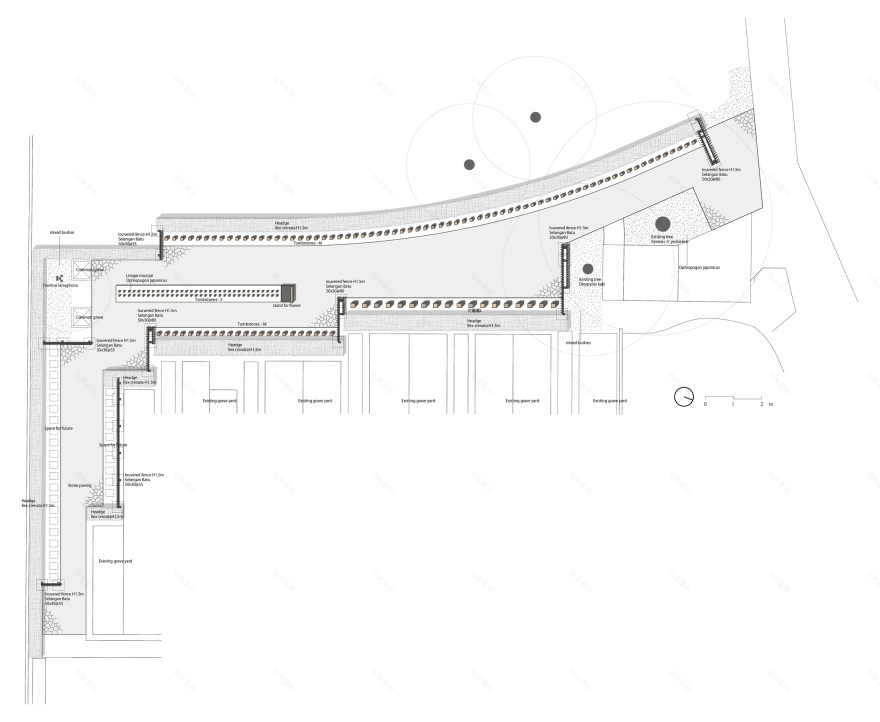查看完整案例

收藏

下载
SfG landscape architects Inc.:该项目是位于东京 Myoyuji 寺的一座墓地花园,与日本传统的墓地风格不同,该墓地以细长的石柱作为灯笼的隐喻。场地最初毗邻现有的墓地,但与之用围墙隔开,是一个种植了梅花、榉树、樱花和其他树木的庭院。在该项目规划中,我们仔细考虑了所在地的森林环境。另一方面,墓地面积有限,规划区域狭长,且由于需要连接现有的墓地,因而场地中有一个 90 度的转弯。
SfG landscape architects Inc.:This project is a cemetery garden project for Myoyuji Temple in Karasuyama, Setagaya-ku, Tokyo. Instead of a traditional cemetery style in Japan, the cemetery is lined with slender stone pillars as metaphor of lanterns. The site was originally adjacent to an existing cemetery, but separated from it with walls, and was a precinct garden planted with plum, zelkova, cherry, and other trees. In this plan, we carefully consider the environment as rich forest. On the other hand, the cemetery area is limited and the planned area is long and narrow. In addition, because of the need to connect to the existing cemetery, the cemetery makes a 90-degree turn in the middle of the site.
▽设计平面图 Plan
我们设计了一个从主路通向现有墓地的狭长小巷空间。整个区域两侧分布着树篱,引导游客前往墓地。小路从入口处开始呈线性弧形,沿着小路行走,景观被连接到墓地深处。路面为采用传统园林技术 “Arare-koboshi” 铺设的石板材料。这种技术曾应用于 “桂离宫”庭院(前京都御苑),但现在很难复制和收集合适的材料。最后,我们决定使用附近常见的碎石替代传统技术中的特殊石块。
We designed a long and narrow alley space from the main path to the existing cemetery. The entire area is consistently lined with a series of hedges that invite visitors to the cemetery. The pathway is a linear arc from the entrance, and as you walk along it, the landscape is connected to deeper into the cemetery. The pavement material is a stone pavement by traditional garden technique ”Arare-koboshi”. This technique was applied to “Katsura-rikyu” garden(former imperial garden in Kyoto) but now it is very difficult to replicate and collect appropriate material for it. Finally, we decided to use common crushed stones from the neighborhood instead of special stones for original technique.
石块大小基本在 8 厘米至 10 厘米之间,呈灰色,部分石块夹杂着铁锈色,具有丰富的表现力。虽然用料普通,但在施工上却下足了功夫。由于该设施服务于儿童到老人的各年龄段人群,路面需要平整,所以也需要表面相对平整的石块。然后,为了在铺设时更容易将石块组合在一起,一部分石块还经过了砂光机的切割处理,以便塑造合适的形状。经过选材、切割、组合,路面最终预铺完成。石块一块一块地摆放在路面,并使用灰浆加以固定。
The stone is basically 8 to 10 cm in size and is gray in color, with rust-colored stones mixed in some parts, giving it a rich expression. Although the materials used are common, various efforts were made in the construction process. Not all of the crushed stone can be used. As the facility is used by everyone from children to the elderly, smoothness was required for the pavement, and stones with a relatively flat surface were selected. Then, to make it easier to combine the stones when laying them out, a portion of the stone was cut off with a sander to make it easier to shape the stones. After such a preparatory process, the stones were finally laid out. The stones are placed one by one, and mortar is placed between each stone to hold them in place. The edges of the pavement are not cut with any cutouts, but only with stones, so special care was taken when placing the stones at the edges. As you can see, this is a labor-intensive pavement, and only a few square meters can be paved per day. Since multiple craftsmen worked on the pavement, they shared the same image by drawing sketches in advance so that the combination of stones would not differ from place to place.
项目中安装了木制百叶墙作为分隔物。这些百叶墙柔和地分割了空间,使狭长的墓地变成了一个小型的人性化空间。百叶墙还通过改变每个区域的木板间距来控制视线,特别是,密集的木板能够使视线围绕在现有的墓地之内。
Wooden louver walls are installed as separators. These louver walls gently divide the space, making the long and narrow cemetery into a small human-scale space. The louvered wall also controls sight lines by changing the spacing of the wooden panels in each area. In particular, the wooden panels are placed at small intervals so that the line of sight does not extend beyond the existing cemetery.
团队设计了三种墓碑,一种为 150 毫米见方,另一种为 100 毫米见方,均为灯笼形,并配有耐候钢板制成的灯罩,还有一种较小的墓碑没有灯罩。最小的墓碑被设计在道路中心,沿着一条轴线朝向庄严的墓穴。这种墓碑没有配套的花架,因此安装了一个单独的花架。上述所有石碑均由同一种石材制成,但每块石材的表面处理和加工都会产生不同的外观和感受。这些石块与耐候钢板、磷酸锌处理钢板和黄铜材料的组合,创造出一种轻盈精致的表现形式。虽然在设计之初就考虑到了灯笼墓的概念,但类似的石柱排列会使空间显得单调。另外,虽然石材是我们熟悉的墓碑材料,但它给人的印象有些沉重和坚硬,给人一种粗犷的感觉。因此,为了赋予石柱表现力,每个柱面都采用了不同的饰面。
Three types of headstones, one 150 mm square and the other 100 mm square, were designed as metaphor of lanterns, with shades made of weather-resistant steel plates, and a smaller type was designed without shades. The smallest type of headstone was planned in the center of the parkway on an axis toward the enshrined graves. This type of headstone does not have an accompanying flower stand, so a separate stand for flower offerings was installed. All of the above stones are made of the same stone, but the finishing and processing of each stone creates a different look and feel. The combination of these stones with weather-resistant steel plates, zinc phosphate treated steel plates, and brass material was designed to create a light and delicate expression despite the stone. Although the concept of a lantern tomb had been in mind from the beginning of the design, a similar arrangement of stone pillars would have resulted in a monotonous space. Also, although stone is a familiar material for gravestones, it has a somewhat heavy and hard image and gives a rugged impression. Therefore, in order to give the stone columns expression, different finishes are applied to each face.
这种表面处理方法被认为是利用了黑色石材的特性,即打磨后会变黑,刮擦后会变白,而不是使用标准的抛光剂。石柱的正面采用轻微敲打的方式进行抛光,其他表面则用水打磨。石柱的顶端经过打磨,反射出天光地色。灯罩由耐候性钢板制成,随着时间的流逝,钢板会逐渐变为铁锈色。遮阳板由简单的板材制成,但通过倾斜,当多个遮阳板并排放置时,顶部的方向会发生变化,从而避免统一和单调。侧面的花架设计简单,就像一束用纸包着的鲜花。在相对厚重的石块上,精细的雕刻和精致的金属相结合,带来了普通墓碑所没有的张力和美感。
The finishing is considered to take advantage of the characteristics of black stone, which turns black when polished and white when scratched, rather than using a standard polish. The front face of the stone columns is finished with a small tapping, while the other surfaces are polished with water. The tops of the stone columns are polished to reflect the sky and the heavens. The shade is made of weather-resistant steel plate that gradually changes its rust color with the passage of time. The shades are made of simple plates, but by angling them, the direction of the roof changes when multiple shades are placed side by side, thus preventing the roof from becoming a homogeneous space. The flower stand on the side is a simple design composed of origami studies that resemble a bouquet of flowers wrapped in paper. The combination of fine finishing and delicate metals on the relatively massive stone brings out a sense of tension and beauty that is not found in ordinary gravestones.
项目名称:Setagaya Landscape grave garden, Myoyuji-temple
竣工年份:2021
面积:140平方米
项目地点:日本 东京
设计公司:SfG landscape architects Inc.
设计团队:SfG landscape architects Inc.+ Matsudo Landscape+oikos landscape architects inc.
客户:Myoyuji-temple
Project Name: Setagaya Landscape grave garden, Myoyuji-temple
Completion Year: 2021
Scale: 140 m2
Project Location: Setagaya, Tokyo, Japan
Landscape/Architecture Firm: SfG landscape architects Inc.
Design Team: SfG landscape architects Inc.+ Matsudo Landscape+oikos landscape architects inc.
Clients: Myoyuji-temple
“ 与日本传统的墓地风格不同,该墓地以细长的石柱作为灯笼的隐喻,并采用传统的路面铺设技术塑造了精美的路面。”
客服
消息
收藏
下载
最近

















