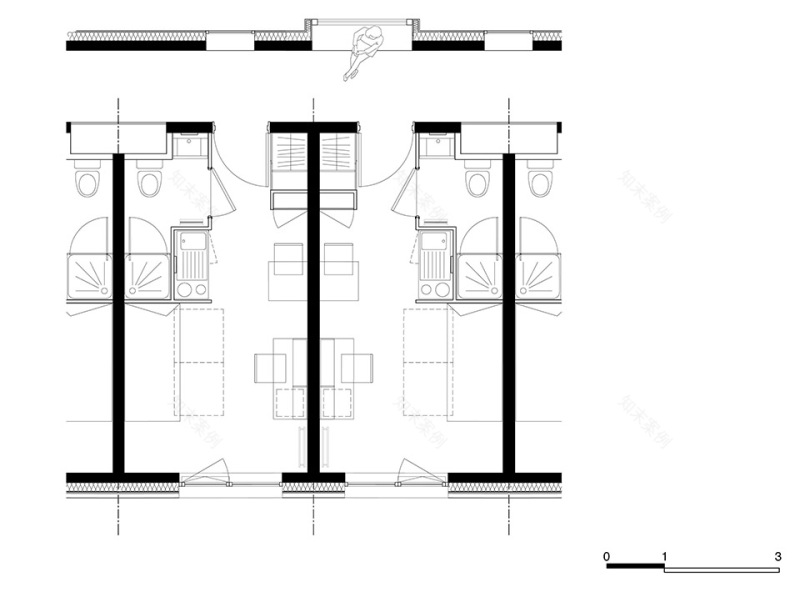查看完整案例

收藏

下载
大楼
The building
建筑将广场上强大、神秘和独特的存在与Maréchal Joffre大道上慎重、稳固和持久的语言联系在一起。考虑到最好的居住生活是提供选择的而不是承受的,建筑师所面临的挑战是如何将这几代人和生活方式融合在一起,而不是将他们混为一谈或置于对立面。在广场上,金色的穿孔网格包裹住宽阔、私密和朝南的阳台。
It associates a powerful, mysterious, and singular presence on the square with measured, solid, and durable language on the Boulevard du Maréchal Joffre. Considering that the best cohabitations are chosen rather than suffered, the challenge was to bring these generations and lifestyles together without mixing or placing them in opposition. On the square, a golden mesh shelters broad, private and south-oriented balconies.
▼建筑概览,overview of the building ©11h45
▼项目街景,street view of the building ©11h45
穿孔网格通过其微妙的透明度和蕾丝花边般的折射光线,体现了建筑的独特性。面对林荫大道,坚固的石材保护了公寓和学生宿舍免受车流喧嚣的影响。
The mesh contributes to the singular identity of the place through its subtle transparency and lacework-like refracted light. Facing the boulevard, solid stone protects the flats and the student residence from the din of traffic.
▼金色穿孔挂板,the golden mesh shelter ©11h45
▼建筑立面,building facade ©11h45
入口处有一个通向地下花园的休息区,使广场四通八达,并点缀了俯瞰Maréchal Joffre大道的立面,增强了阳光的散射和从街道向绿地观望的吸引力。它标志着住宅区的入口。位于城市街区中心地带的地下花园的设计目的是为高层住户提供怡人的景观。家庭和学生公寓以及街道上的路人都能从中受益。
A break opens onto an in-ground garden making the square accessible and punctuates the façade overlooking the Boulevard du Maréchal Joffre, enhancing the diffusion of sunlight and attractive views towards the green spaces from the street. It marks the entrance to the Residence. The in-ground garden in the heart of the city block is designed to provide a pleasant view from the upper floors. It visually benefits family and student flats alike, as well as passers-by on the street.
▼入口处地下花园,in-ground garden at the entrance ©11h45
▼公共区域,common areas©11h45
公寓
The flats
无论是家庭还是学生,漂亮宽大的窗户、宽敞的室外空间、公共区域的自然采光以及欢快的起居室,都体现了居住的舒适性。
Whether for families or students, beautiful and broad windows, generous exterior spaces, natural lighting of common areas and convivial living areas express the comfort of living there.
▼入口大厅,entrance hall ©Charlotte Bommelaer
▼彩色的走廊,colorful corridor ©Charlotte Bommelaer
所有家庭式公寓都有多个朝向,厨房可以封闭,自然采光良好。配备家具的无障碍露台可以让学生在屋顶上休息。
Family flats all have multiple orientations, their kitchens can be closed off and they benefit from natural lighting. Accessible terraces equipped with furniture allow students to relax on the roofs.
▼多朝向的公寓,flat with multiple orientations ©Charlotte Bommelaer
▼阳台连廊, balcony corridor©Charlotte Bommelaer
▼阳台外挂, balcony shelter ©Charlotte Bommelaer
▼学生公寓内部, flat interior space ©Charlotte Bommelaer
该项目的整体建筑风格是对时代的致敬。它以简洁、不浮夸的风格反映了当时的时代特征,并通过现代设计,采用了与其所继承的城市相适应的构成元素。
The project’s architecture overall is a homage to the times. It reflects the period with simplicity, without ostentation and, through contemporary design by implementing compositional elements adapted to the town it has inherited.
▼立面细部, facade detail ©11h45
▼夜景, night view ©11h45
▼场地平面, site plan ©Margot-Duclot architectes
▼公寓平面, flat plan ©Margot-Duclot architectes
▼剖立面, section-elevation ©Margot-Duclot architectes
Program:16 family flats, 80 student flats, 2 retails
Adress:68 Boulevard Joffre, Bourg-la-Reine, France
Contracting firm:SEM Sceaux Bourg-la-Reine Habitat
Contracting assistant: D2P CONSEIL
Project manager: Margot-Duclot architectes associés
Cost: 9,336,000 €
Architect: Guillaume Margot Duclot
Project manager: Lucille Lordereau
Company: Léon Grosse
Landscape designer: ERA Paysagiste
Calendar:Completed in 2023
Total SDP area:3 851 sqm
Photos© 11h45© Charlotte Bommelaer
客服
消息
收藏
下载
最近
































