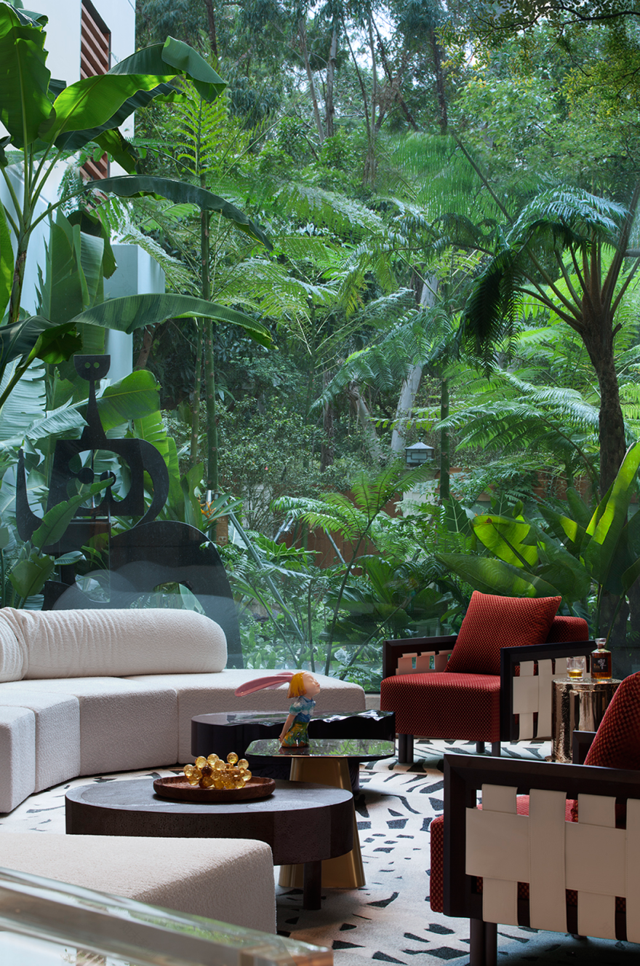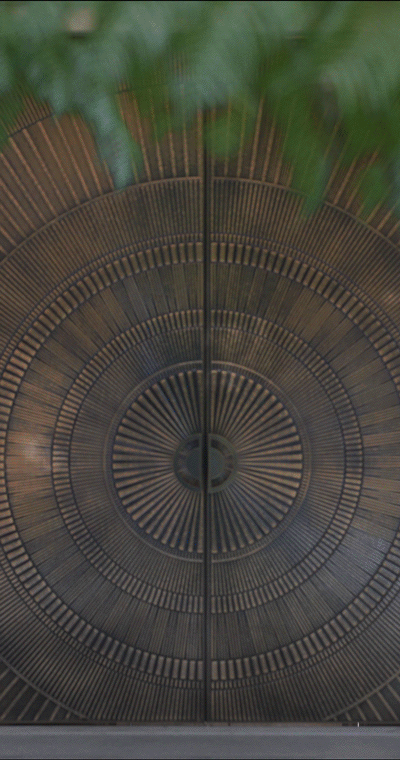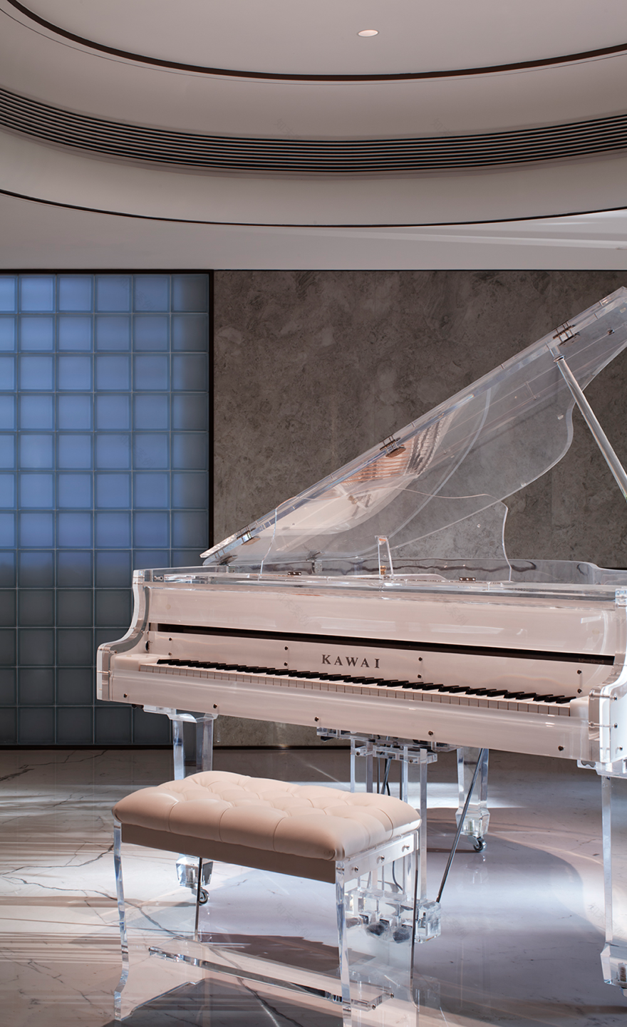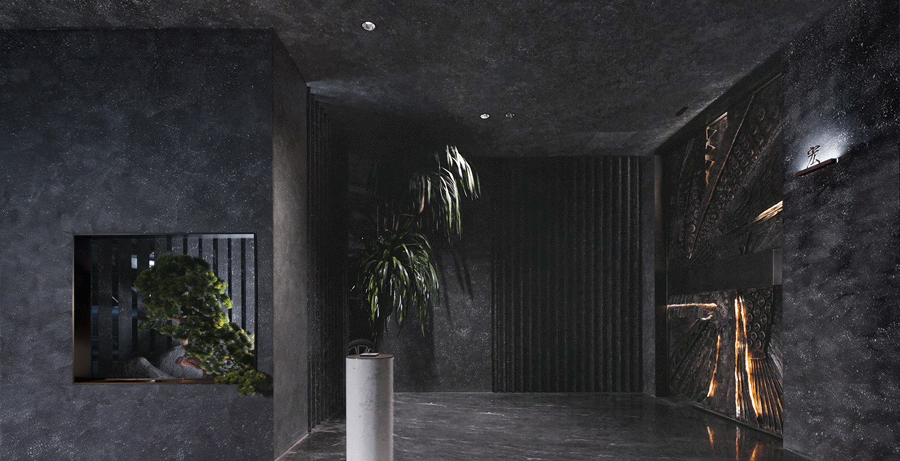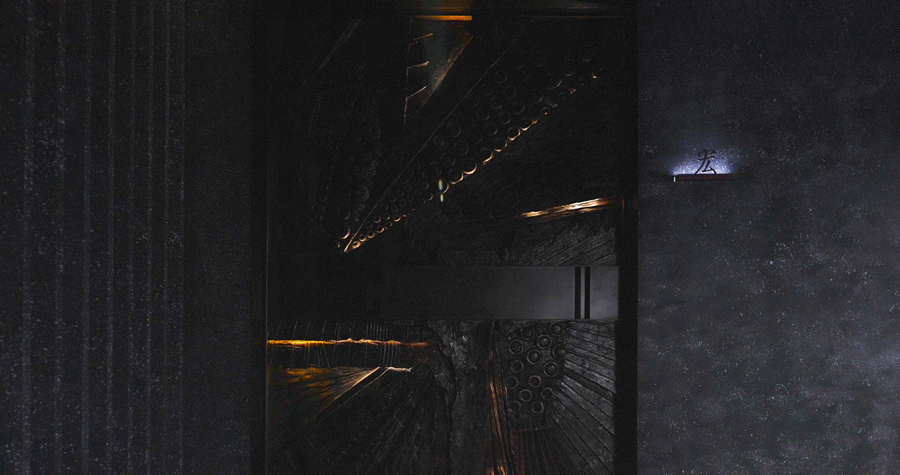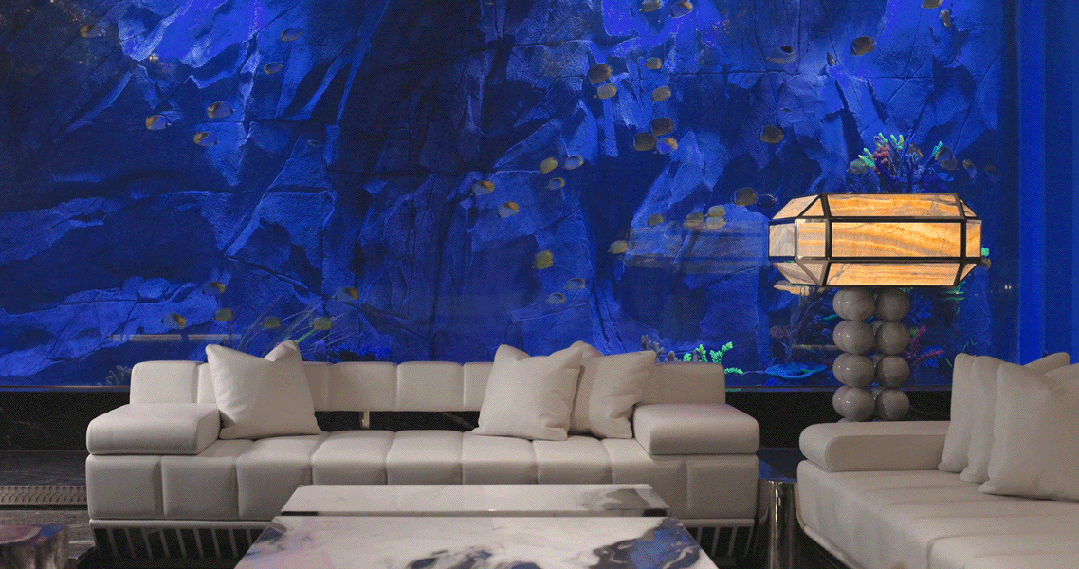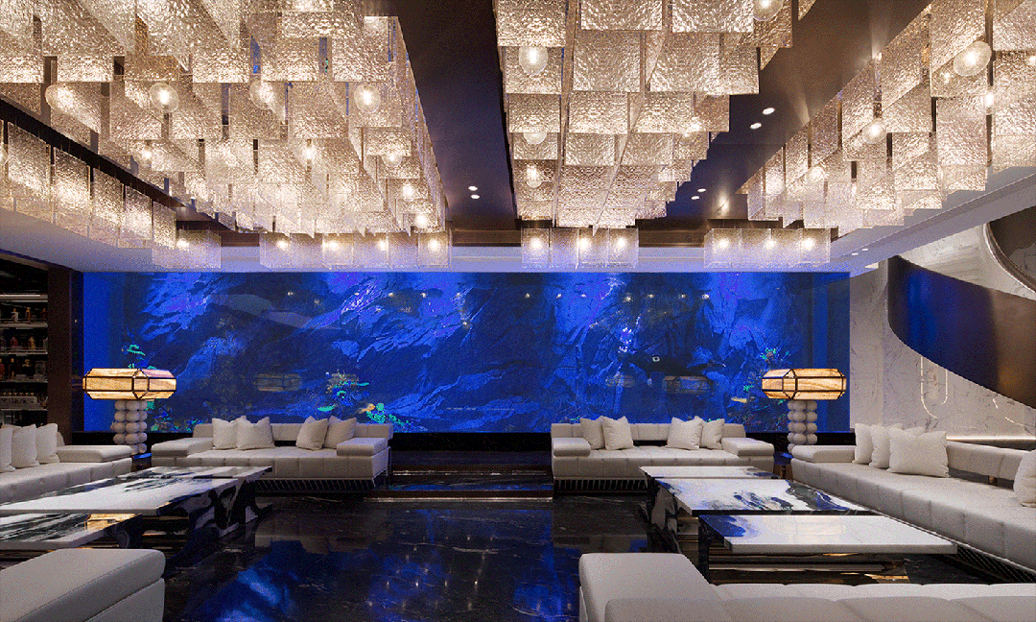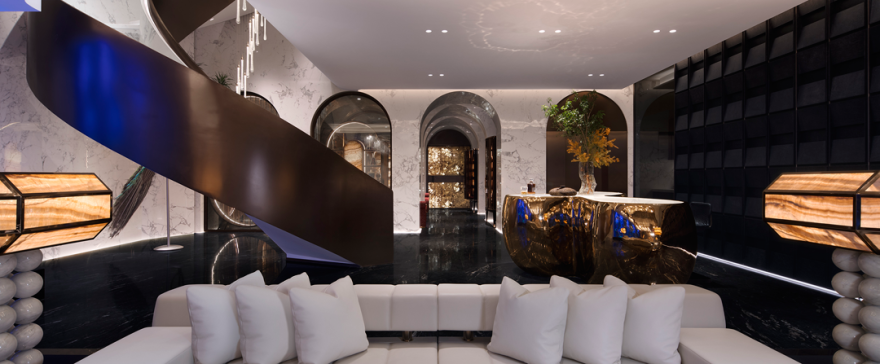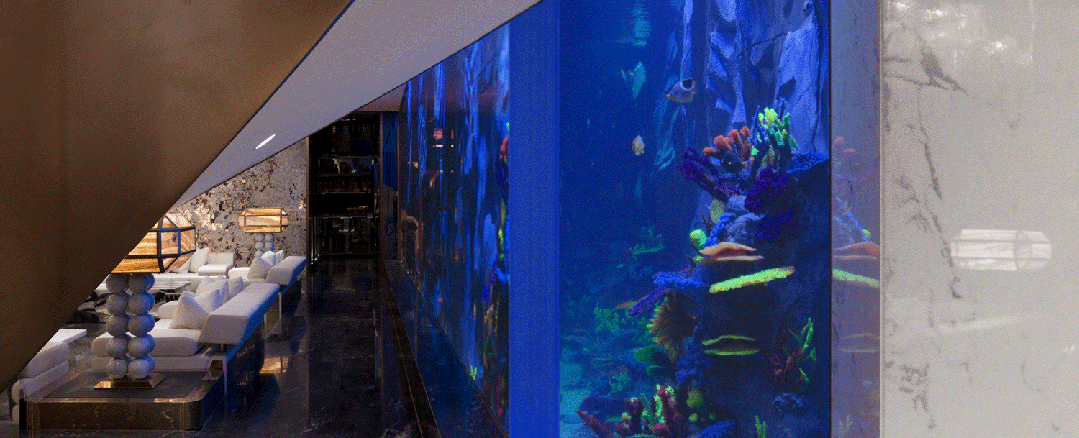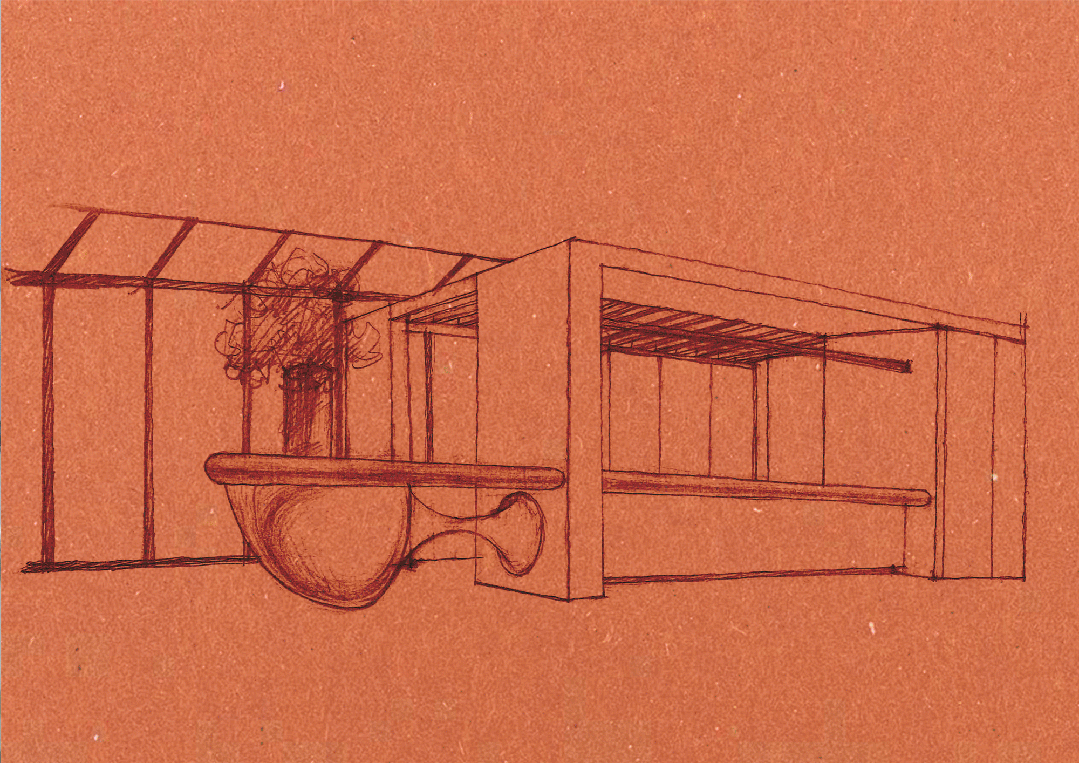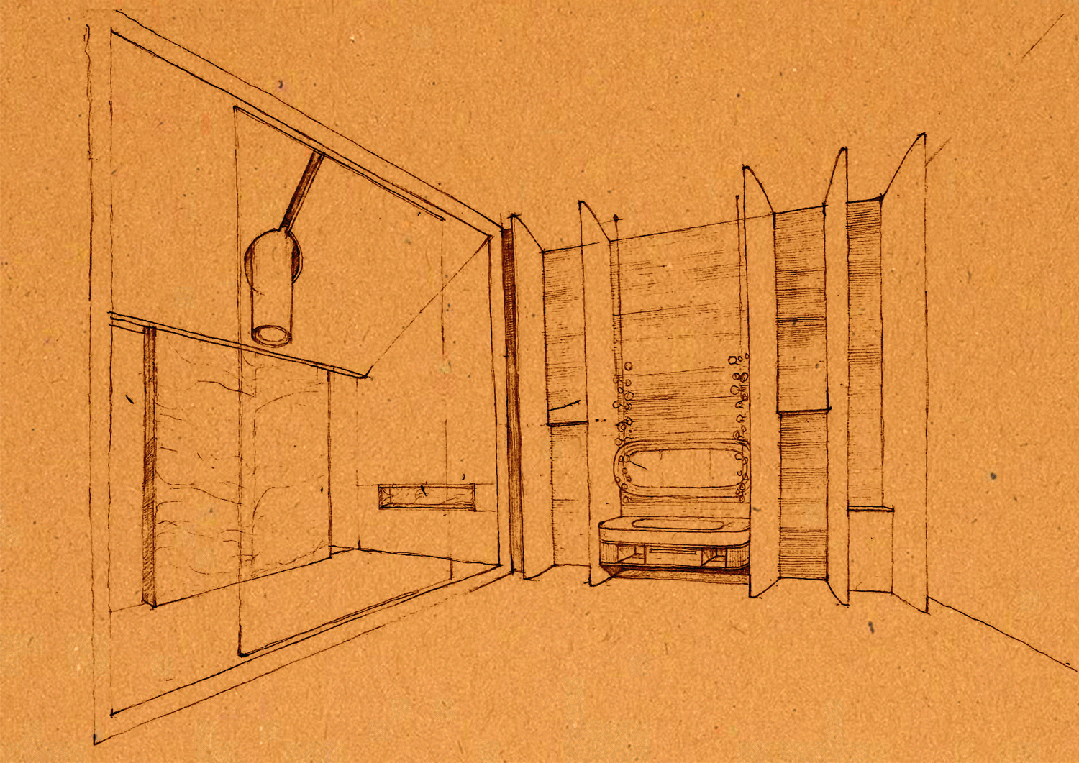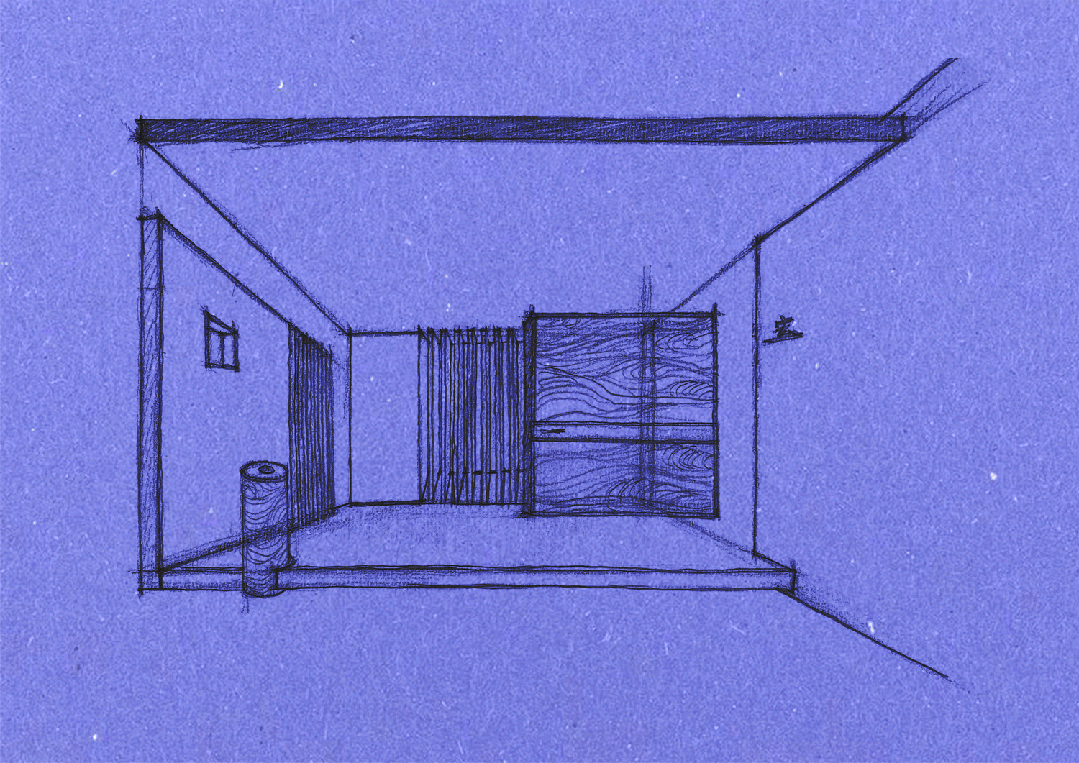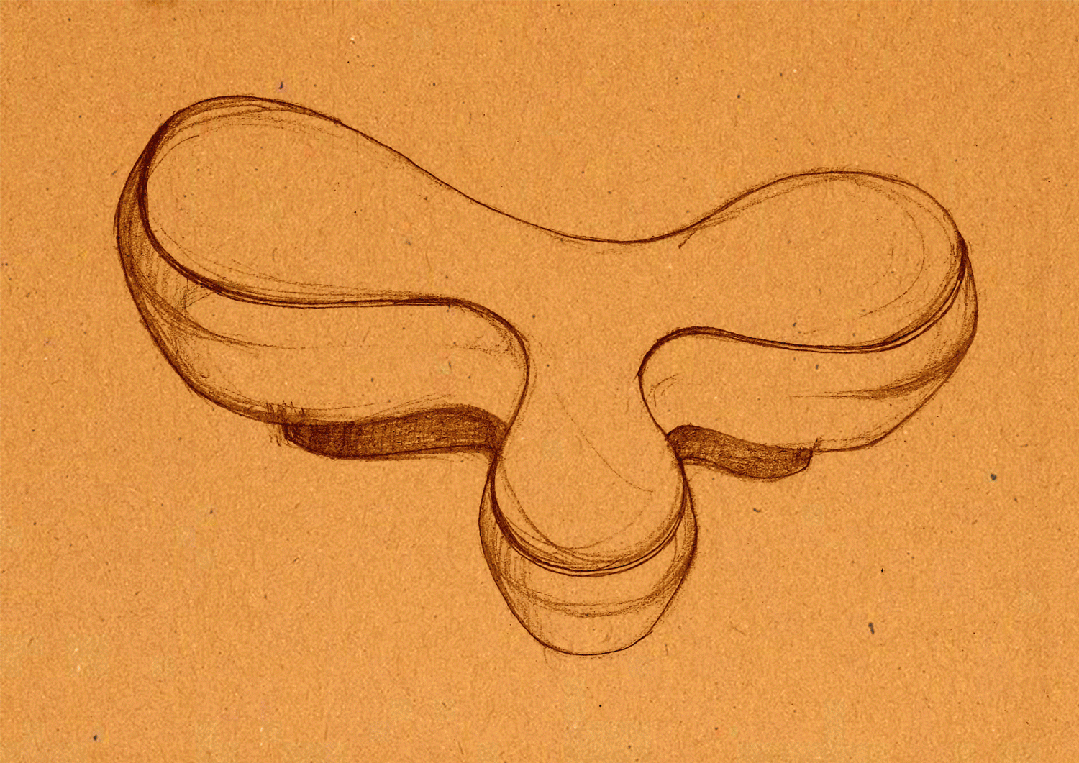查看完整案例

收藏

下载
|
New York 纽约.设计 New York Design #. 纽约&昊泽设计 GREEN LIFE
和业主的初次交谈中,业主直言不讳:“我想要顶级的,但不知道什么是顶级的!”“我喜欢高迪!”
In the first conversation with the homeowner, they bluntly said, "I want top tier, but I don’t know what top tier is!" "I like Gaudi!"
我说:“我懂你的意思,就是既要奢华,又不俗气,对吧?”他说:“对,是这个意思!”我接着说:“我可以为你打造专属于你的超验感!”他问:“啥是超验感?”我说:“就是超级体验!”
I said, "I understand what you mean, it’s about being both luxurious and not tacky, right?"
He said, "Yes, that’s what it means!"
I continued, "I can create a super experience that belongs exclusively to you!"
He asked, "What is a super experience?"
I said, "It’s a super experience!"
别墅的第一核心空间是七米高的客厅和雨林级的热带花园,通过通高的落地玻璃进行无限制的自然链接,雾森开启,你坐在客厅的地毯上,与法国艺术家 Philippe Hiquily 的 Marathonnienne 深情互望,仿佛在说,快来进入我的梦幻秘境。
The first core space of the villa is a seven-meter-high living room and a rainforest-level tropical garden, with unrestricted natural connections through high floor-to-ceiling glass. The mist opens, and you sit on the carpet of the living room, gazing affectionately at French artist Philippe Hiquily’s Marathonnienne, as if saying, "Come and enter my dreamy realm."
连接花园的大门采用了美国三十年代 Artdeco 装饰艺术风格的太阳放射型纹样,只是在材质上有外部古铜浮雕,内部珍珠贝壳拼贴的区别,我想这是否可以理解为对近百年后今天我们时代的一个隐喻。
The gate connecting the garden adopts the sun radiating pattern of Artdeco’s decorative art style from the 1930s in the United States. However, there is a difference in material between external bronze reliefs and internal pearl shell collages. I wonder if this can be understood as a metaphor for our era nearly a century later.
楼梯间的 KAWAI 水晶钢琴,一开始在设计中是被抵触的。总能看到钢琴声悠扬奏起,其乐融融的欢乐氛围。
餐厅最多时可以做到 20 人的宴请,并且我把空间进行了外扩,增加了开放西厨、铁板烧操作台、早餐岛台。最亮眼的设计是整个外扩部分是全玻璃天窗,我说:“吃早餐的时候,阳光洒下来,树影婆娑,开启一天的好心情!”入住后,他的家人说大家都特别喜欢在这里,唯一缺陷就是包饺子的时候有点高,不好发力,然后我们所有人都大笑。
The restaurant can accommodate banquets for up to 20 people at most, and I have expanded the space by adding an open western kitchen, iron plate barbecue operation table, and breakfast island table. The most eye-catching design is that the entire external expansion part is a full glass skylight. I said, "During breakfast, the sunlight falls and the tree shadows sway, opening up a good mood for the day!" After checking in, his family said that everyone really likes it here, but the only drawback is that it’s a bit high when making dumplings, which makes it difficult to exert force, and then we all laughed.
主卧卫生间又是一个不可能的可能,我把楼板打开,直接造了一个七米高的卫生间。墙地面通铺顶级宝格丽白大理石,沐浴间请专业雕塑师手工打造雨林花洒。我对业主说:“当你躺在按摩浴缸里,窗帘徐徐打开,红树林、海、天空,什么感觉?”他说:“嗯,有点意思!”
The master bedroom bathroom is another impossible possibility. I opened the floor and built a seven-meter-high bathroom directly. The walls and floors are covered with top-quality Bulgari white marble, and professional sculptors are hired to handcraft rainforest showerheads in the shower room. I said to the owner, "When you’re lying in the massage bathtub, the curtains slowly open, the mangroves, the sea, the sky, what do you feel like?" He said, "Hmm, it’s a bit interesting!"
第一痛点:车库和室内仿佛永远被一扇门给割裂成天堂和地狱的反差,每天都要至少经历两次。我设计了一个盒子来包裹和缓冲入口,停车入库后,感应氛围灯亮起,手压指纹识别,专属原创设计浮雕艺术铜门徐徐开启,内面潘朵拉透光奢石亮起,指引,欢迎你进入新世界!
The first pain point: The garage and interior seem to be forever torn apart by a door, creating a contrast between heaven and hell, and must be experienced at least twice a day. I have designed a box to package and buffer the entrance. After parking and entering the warehouse, the induction atmosphere light will light up, fingerprint recognition will be performed by hand pressure, and the exclusive original design relief art copper door will slowly open. The Pandora translucent luxury stone on the inside will light up, guiding you to enter the new world!
第二痛点:作为日常主出入口,鞋帽间、收纳、家政间等等会让回家的感觉逼仄、幽暗。
我说:“作为专业级酒收藏家,不如做个打开的酒廊!”
分区温控顶级红酒、雪茄、威士忌,抽象提纯的拉丁十字拱造型,将空间开放和延续。业主笑着惊叹:“这不是高迪吗!”
The second pain point: As the main entrance and exit of daily life, the shoe and hat room, storage room, housekeeping room, etc. can make the feeling of returning home cramped and dark. I said, "As a professional wine collector, it’s better to be an open lounge!" The temperature controlled top-level red wines, cigars, and whiskies are divided into zones, and the abstract and purified Latin cross arch shape opens up and continues the space. The owner smiled and exclaimed, "Isn’t this Gaudi?"
因为业主拥有价值上亿 的顶级茅台收藏,我为他打造了一个小型私人茅台博物馆。过程中了解了很多茅台的知识,业主说:“你看,这个你不懂吧!”最后,整个项目实施落地只花了半年多的时间,堪称工程奇迹,感谢业主的信任和支持!
Because the owner has a top Maotai collection worth billions, I have created a small private Maotai museum for him. I learned a lot about Maotai during the process, and the owner said, "Look, you don’t understand this!" In the end, the entire project only took more than half a year to implement and land, which can be called an engineering miracle. Thank you to the owner for their trust and support!
作为地下室的高潮,能容纳二十多人聚会的下沉式会客区,我用长 15 米,高 3 米的超长 IMAX 全景水族鱼缸来做为整个空间的聚集点,计划逐步放养三到四千条的超级鱼群,在一动一静之间创造的视觉震撼,将使整个地下室有了生命。
As the climax of the basement, a sunken reception area that can accommodate more than 20 people, I used a 15-meter-long and 3-meter-high IMAX panoramic aquarium as the gathering point for the entire space. I plan to gradually release three to four thousand super fish schools, creating a visual shock between movement and stillness that will bring life to the entire basement.
项目名称 |中信红树湾别墅
Project Name | CITIC Hongshuwan Villa
Project Type | Private Residential
Project Address | Nanshan, Shenzhen
设计面积 |2000㎡
Design area | 2000 square meters
室内设计 |昊泽空间设计
Interior Design | Haoze Space Design
设计团队 |韩松、周文祥、牟秋蓉、张展华
Design team | Han Song, Zhou Wenxiang, Mou Qiurong, Zhang Zhanhua
工程施工 | 博大集团豪宅部
Engineering Construction | Boda Group Luxury Housing Department
固装单位 |东馆家居
Fixed installation unit | Dongguan Home Furnishings
项目摄影 |井旭峰
客服
消息
收藏
下载
最近








