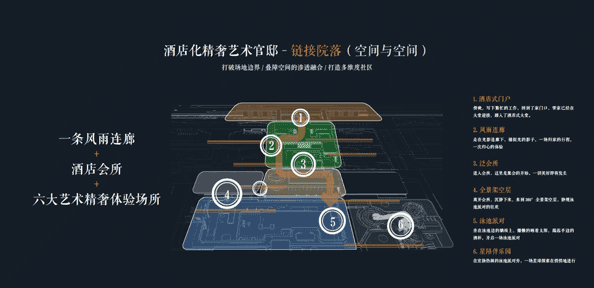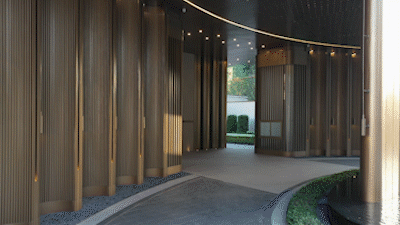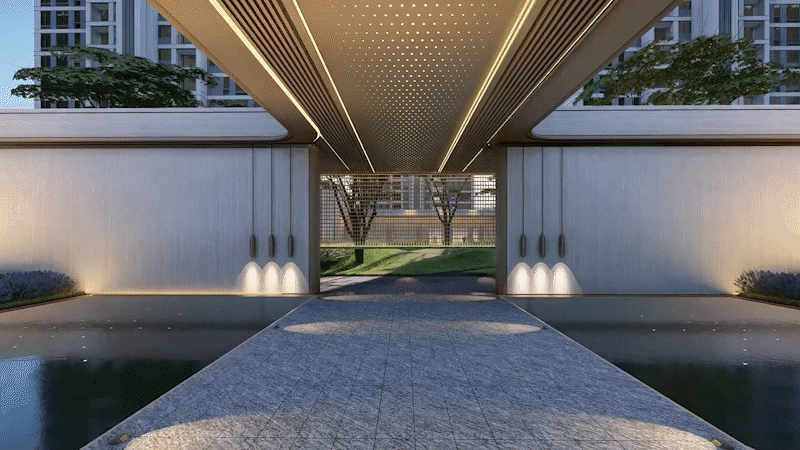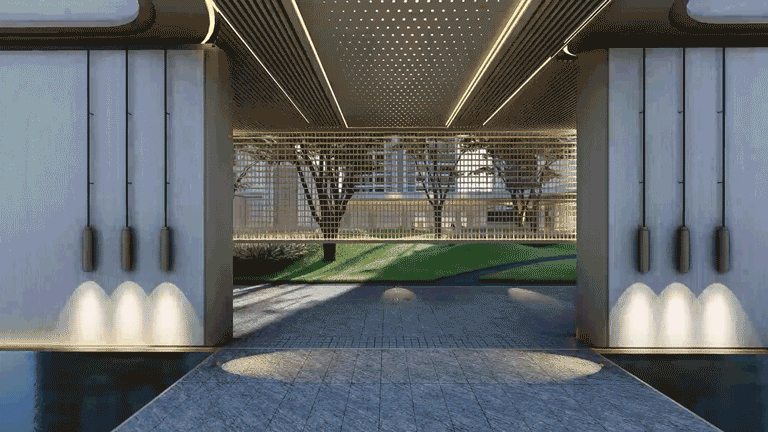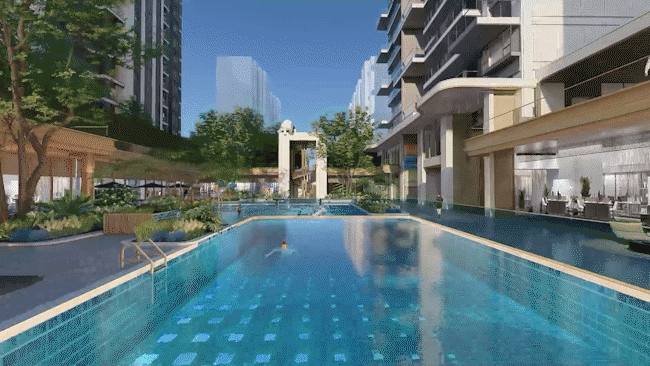查看完整案例

收藏

下载
设计深入研究场地人居生活的特质,从空间格局、气质融合、情感串连三个方面打造超星级酒店化精奢艺术官邸,将时尚都市与运动潮居的生活理念注入项目内,定制高端塔尖的精奢艺术体验馆,再现城央名流盛会。
The design deeply studies the characteristics of residential life on the site, creates a super star hotel style luxury art residence from three aspects of spatial pattern, temperament integration and emotional connection, injects the life concept of fashion city and sports fashion into the project, customizes the luxury art experience hall on the high-end spire, and reproduces the grand gathering of celebrities in the central city.
以”精奢艺术体验馆”为设计主题,营造高端隐贵的私园会所场景,融入港式都会的美学理念。既具有奢而不俗的礼仪庄重,又有城央都会的尊贵典雅。
The demonstration area takes “fine luxury art experience hall” as the design theme, creates a high-end private club scene, and integrates the aesthetic concept of Hong Kong Style metropolis. It not only has luxurious but not vulgar etiquette and solemnity, but also has the dignity and elegance of the central city.
酒店式落客门头以80米围界展开,伴着入口处涌泉的轻灵水声,100颗钻石星灯结合铺装形成归家星光礼道,界面镜像,环抱式围合打造酒店式落客区。
The drop off gate is spread out with an 80m hotel like enclosure, accompanied by the soft sound of the spring at the entrance. 100 Diamond Star lamps are combined with pavement to form a homecoming starlight ceremony, with a mirrored interface and an encircling enclosure to create a hotel like drop off area.
结合抚州书院登科文化,廊道以10扇“书屏”的形式展开,选用简约线形元素。精致奢华的廊柱营造艺术品味空间,缓步其间,体验来自尊享生活的一次邀请。
In combination with the entrance culture of Fuzhou academy, the corridor is unfolded in the form of 10 “Book screens” and simple linear elements are selected. The exquisite and luxurious corridor columns create a space for artistic taste, and in the meantime, you can experience an invitation from a privileged life.
走在光影连廊下,100米都市归家连廊引导视线聚焦于内部庭院中,2片镜面仪式迎归水景倒映着归家垂灯,镜水成像恍若点点星光,结合浴光星空顶打造归家体验长廊,捕捉光的影子,一场归家的行程,一次归心的体验。
Walking under the light and shadow corridor, the 100 meter urban homecoming corridor guides people to focus on the inner courtyard. The two mirror ceremony water scenes reflect the homecoming lights, and the mirror water images like a little star light. In combination with the bathing light star top, a homecoming experience corridor is created to capture the shadow of light, a homecoming journey and a homecoming experience.
光影连廊的尽端是轻奢都会形象格栅,精致雕刻的大地艺术草裙若隐若现,6颗婀娜多姿的精选造型乔木立于其中,打造一方灵动自然之境。葱茏的树荫洒下斑驳的光影,隐秘入园,营造低调中的尊贵感。
At the end of the light and shadow corridor is the image grid of the light and luxury metropolis. The delicately carved earth art grass skirt looms. Six graceful and selected trees stand in it to create a smart and natural environment. The verdant shade of the trees sprinkles mottled light and shadow, secretly entering the garden, creating a low-key sense of dignity.
夜色降临之时,灯光点亮场景,连廊隐于林中,拥有一份林静,凉风徐徐,信步闲庭。慢下来,体验繁华静谧极致享受。
When the night falls, the lights light up the scene, and the corridor is hidden in the forest. It has a quiet forest, a cool wind, and a leisurely walk. Slow down and experience the ultimate enjoyment of prosperity and tranquility.
四泳道度假酒店标准无边际泳池搭配沉浸式泳池水吧区,坐在池边躺椅上,端起手边的酒杯,静谧的时光中,肆意挥洒红尘中的温暖。照明设计精心将所有光源都隐藏在暗角,使得空间呈现出优雅静谧的氛围。
The standard infinity pool of the four swimming lanes resort hotel is matched with the immersion pool water bar area. Sitting on the lounger beside the pool, holding up the wine glass at hand, you can freely enjoy the warmth of the world of mortals in the quiet time. The lighting design carefully hides all light sources in secret corner, making the space present an elegant and quiet atmosphere.
千平方会所融入”运动无处不在“的理念,会所地下一层设置健身房、瑜伽室、潮流影音室、私映厅等高端配套,与室外沉浸式泳池及水吧串联,打造专享酒店式度假空间,潮流生活,尽在于此。
潮玩儿童陪伴式河马假日主题戏水设施,营造新鲜假日狂欢,在此开启一场夏日泳池派对。
The hippo Holiday Themed swimming facilities accompanied by fashion play children create a fresh holiday Carnival and open a pool party.
雕塑装置的设计上,通过抽象的艺术手法,营造进入酒店式会所的视觉焦点,“流动的裙摆”与“大地艺术”院落连为一体,形成艺术上的延伸,这些极具特色的设计元素穿插在建筑与景观中,铭刻着属于场地的独特记忆。
In the design of the sculpture installation, the visual focus of the hotel style club is created through abstract artistic techniques. The “flowing skirt” and the “earth art” courtyard are connected together to form an artistic extension. These distinctive design elements are interspersed in the architecture and landscape, engraved with the unique memory of the site.
极致的场域设计凝聚了人们造物的智慧,包纳着不同时代的哲思、文化和艺术。在实用功能之外,设计更是对一段段生活之旅的记录,它们诞生于波折或甜蜜,却都是人们留给时代、留给自己最珍贵的创作。
塔尖人居+封面作品,最有仪式的社区,就是属于每一位居住者的私有度假生活环境,一份娴静,一份愉悦,一份微度假体验。最有温度的社区,就是努力营造出孩子们喜欢的环境。看着她们的欢声笑语,热情的奔跑嬉戏。
The ultimate field design embodies the wisdom of human creation and contains the philosophy, culture and art of different times. In addition to practical functions, design is also a record of life journeys. They were born from twists and turns or sweetness, but they are the most precious creations left by people to the times and themselves.
The most ceremonial community is the private holiday living environment belonging to every resident, which is a quiet, pleasant and micro holiday experience. The most warm community is trying to create an environment that children like. Looking at their laughter, they ran and played enthusiastically.
项目信息
项目名称:中奥抚州·君柏宸央
业主信息:中奥地产南昌区域公司
景观设计:上海万境景观规划设计有限公司
摄 影:CHILL SHINE丘文三映、须然建筑摄影
项目地点:江西 抚州
完工时间:2022年6月







