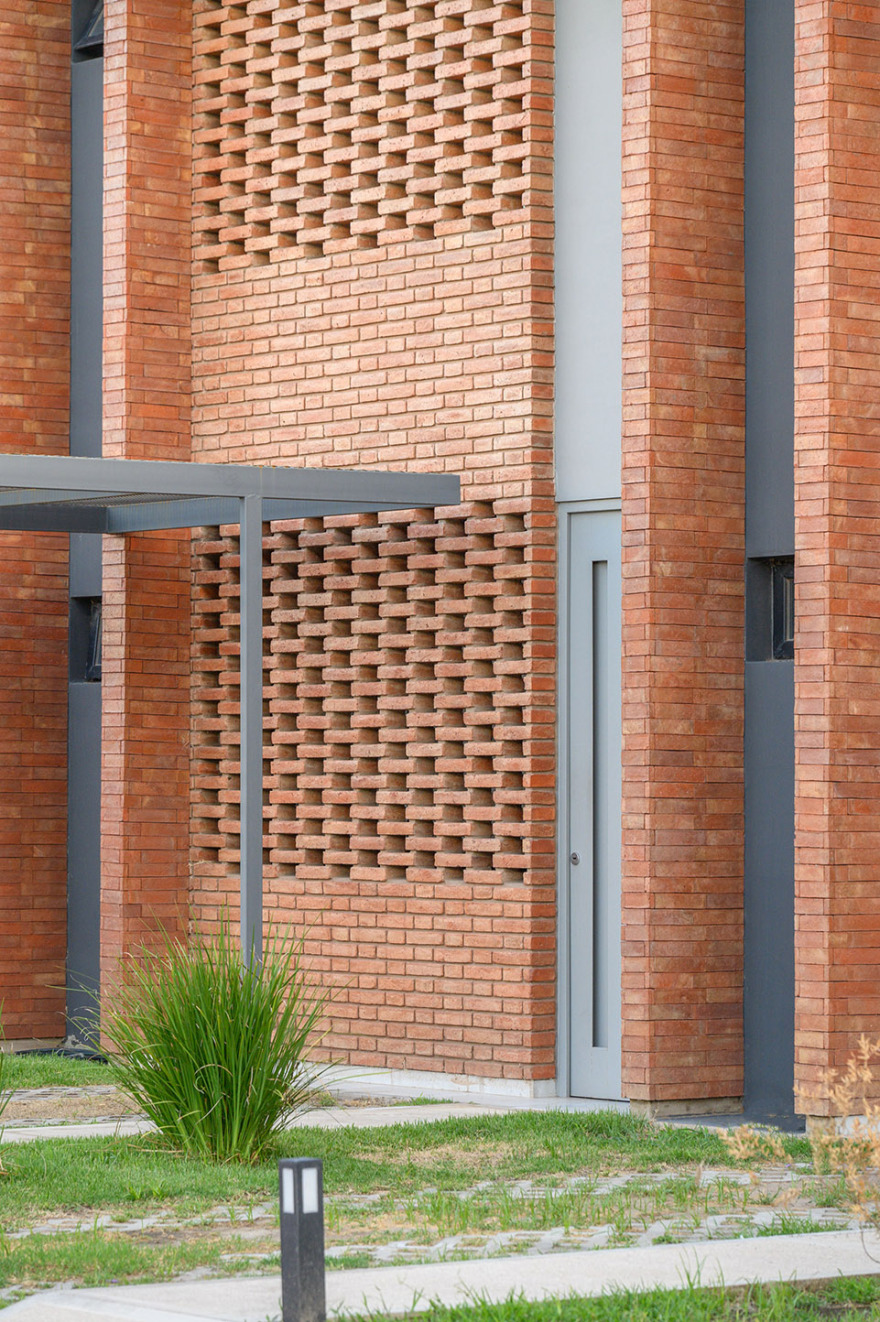查看完整案例

收藏

下载
该项目包括两栋loft式住宅集合体,两栋集合体位于同一社区,外观很相似但使用了不同的材料。
This project is about 2 loft-type housing complexes, similar but with different materials in the same neighborhood.
▼项目概览,overall view of the project ©︎Gonzalo Viramonte
VALPO 1住宅
VALPO 1
Valpo住宅的一个鲜明特征是重新设计了loft这一概念。引进了一种全新的生活方式和生活在城市边沿的另一种生活方式。
The distinctive feature of Valpo lies in the redesign of the “loft” concept. A new way of life and another way of living in the outskirts of the city.
▼住宅概览,overall view of the project ©︎Gonzalo Viramonte
▼住宅概览,overall view of the project ©︎Gonzalo Viramonte
▼立面局部,facade part ©︎Gonzalo Viramonte
在该住宅的类型学中,建筑师创造了灵活流动的空间,并且抬高了双层高的厨房。宽大的窗户通往每一户住家的露台,露台上配有烧烤架和烤炉。窗户的比例为室内引入充足的光照,以此来强调室内真实的材料质感。
In its typology we generated flexible and fluid spaces and gave rise to a double-height kitchen. A giant window connects to the patio of each loft with grill and oven area. Its proportions allow abundant lighting that highlights the authentic materialities of its interior.
▼客厅,living room©︎Gonzalo Viramonte
▼通往露台,towards terrace©︎Gonzalo Viramonte
通过Valpo住宅,建筑师希望强调公寓更多功能更宽敞的演变。这一系列的loft公寓通过它们的材料,即在暖色调的砖块和混凝土的清晰之间形成对比来寻求自我认同和区分。通过几何形状和连接强度,我们将形态、和谐和美学与周围环境融为一体。Valpo住宅为寻求创新居住体验的年轻群体提供了一种不同的生活体验。
With Valpo we seek to highlight the evolution of the apartment towards more versatile and spacious spaces. These sets of lofts seek to identify and differentiate themselves from each other through their materiality, contrasting the warmth of brick and the clarity of concrete. In their geometries and joint strength, we merge morphology, harmony and aesthetics in peace with the surrounding environment. Valpo Lofts offers a distinctive living experience for a young public in search of innovative experiences.
▼客厅,living room ©︎Gonzalo Viramonte
VALPO 2住宅
VALPO 2
该项目的设计方法侧重于追求简洁和材料的真实表达,将形态学和美学融合在建筑背景中,使砖块的温暖与周围的自然环境形成鲜明对比。这些建筑体量朝外,将其社会精神倾注到一个极具特色的私人庭院中,从而与环境建立了直接联系。
The project’s approach focuses on the search for simplicity and authentic expression of materials, merging morphology and aestheticsin an architectural backdrop that contrasts the warmth of brick with the surrounding natural environment. These volumes are orientedoutward, pouring their social spirit into a private courtyard of great character, thus creating a direct link with the environment.
▼项目外观,project overview ©︎Gonzalo Viramonte
▼项目前庭院,the courtyard in front of the project ©︎Gonzalo Viramonte
▼建筑形态,building form ©︎Gonzalo Viramonte
▼建筑外观,facade ©︎Gonzalo Viramonte
在内部,建筑师通过不同材料的组合来追求和谐,最大限度地利用每平方米的空间,营造出明亮、宽敞和创新的环境。虽然 “loft “一词让人联想到分隔较少、空间宽敞的住宅,但设计的诠释远不止于此,而是关注居住在这一空间中的独特体验,以及把这里当作自己家的人们。
Inside, harmony is pursued through the combination of different materials, maximizing the use of every square meter and generating a bright, spacious and innovative environment in its configuration. Although the term “loft” evokes a dwelling with few divisions and generous spaces, our interpretation goes beyond that, focusing on the unique experience of living in this space and the people who make it their home.
▼厨房,kitchen©︎Gonzalo Viramonte
▼客厅,living room©︎Gonzalo Viramonte
▼明亮宽敞的环境,a bright, spacious environment ©︎Gonzalo Viramonte
▼明亮宽敞的环境,a bright, spacious environment ©︎Gonzalo Viramonte
▼室内夜景,indoor night view©︎Gonzalo Viramonte
▼夜景,night view©︎Gonzalo Viramonte
▼一层平面,ground floor plan
▼二层平面,first floor plan
▼立面&剖面,section & elevation
Project name: VALPO 1 + VALPO 2
Project year: 2018
Surface: 690 m2
Location: Córdoba, Argentina
Architects in Charge: Ramiro Veiga, Marco Ferrari, Gabriela Jagodnik
Project Manager: Architect Ramiro Veiga
Associated Studio: Pablo Dellatorre.
Project Leader: Architect Clara Fragueiro
Design Team: Architects Emilia Darricades, Clara Quinteros.
Branding: Monotributo Club
Photography: Gonzalo Viramonte
Renderer: Estudio NOD
Mention: (e.g. Saint Gobain / Glass Panel).
客服
消息
收藏
下载
最近

































