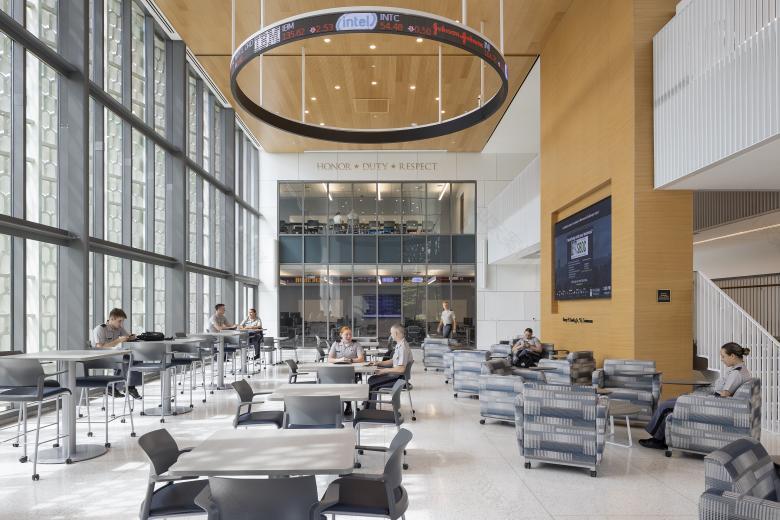查看完整案例

收藏

下载

翻译
照片 © Brad Feinknopf
照片 © Brad Feinknopf
照片 © Brad Feinknopf
照片 © Brad Feinknopf
照片 © Brad Feinknopf
照片 © Brad Feinknopf
照片 © Brad Feinknopf
照片 © Brad Feinknopf
© Brad Feinknopf
图纸 © ikon.5 architects
图纸 © ikon.5 architects
图纸 © ikon.5 architects
建筑师:ikon.5 architects
位置:Charleston, 美國
年份:2021
客户:The Citadel
团队:Liollio Architecture in association with ikon.5 architects
Structural Engineer:4SE, now Ellinwood + Machado
MEP Engineer:DWG Inc, Consulting Engineers
Civil Engineer:ADC Engineering
Landscape Architect:ADC Engineering
Acoustical Consultant:The Sextant Group
General Contractor:THS Constructors
Sited on the edge of campus at The Citadel, the Military College of South Carolina, the 45,000-square-foot School of Business acts as a gateway to the college, and serves as an ambassador to Charleston’s business community. The building is a contemporary interpretation of their historic campus, distinctly open and transparent, conveying a welcoming gesture to the City in contrast to the historic fortress-like buildings of the adjacent campus. The new building utilizes forms, shapes, and materials that recall the heritage of its iconic campus. A light and welcoming arch-motif entry and perforated metal solar screens are used to convey a sense of forward-looking openness that will present the School of Business as a new front door to the campus. Organized around a multi-story flexible business commons, the building is composed of interactive classrooms, a financial services lab, a sales classroom, and several flat flexible classrooms, all supported by breakout rooms, faculty offices, and student support facilities. The building incorporates a sustainable approach and achieved 2 Green Globes certification. The project was completed by Liollio Architecture in association with ikon.5 architects.
客服
消息
收藏
下载
最近















