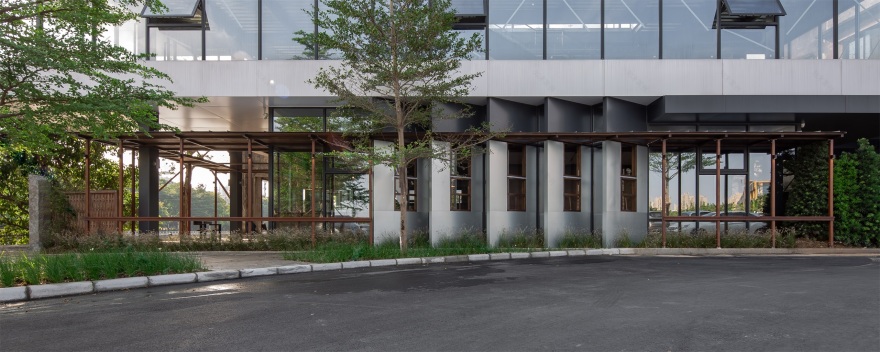查看完整案例

收藏

下载
泥木建筑:项目位于上世纪 80 年代顺德县筹建的粮仓,而身旁宽约 70m 的河道,是顺德伦教大涌,这一直是龙舟赛事的举办地,时常可以看到龙舟队员在河道穿梭。
而设计场地则是经改造后加建的长条玻璃盒子(长宽 20x6m),虽然位于建筑入口,但外立面被植被遮盖,内部昏暗;而室内通往二层的楼梯(其他租户)占据了空间 2/3,导致室内最窄处只宽 3m,与楼层 4.2m 高形成了过道感,同时带来了压抑感与大面积的梯底空间。
如何提供舒适与完整的服务空间的同时,结合所在场地特质,为 FEI 法甜、顾客、经过的人们带来此时此地的美好感觉,是我们所关注的。
NEME Architects:The project is located in a granary built by Shunde county in the 1980s. Next to the 70m wide river is the Shunde Lunjiao Dachong, which has been the venue for dragon boat races, and dragon boat crews can often be seen shuttling through the river. The design site is a long glass box (20x6m in length and width) that was added after the renovation. Although it is located at the entrance of the building, the external facade is covered by plants and the interior is dim; while the internal staircase leading to the first floor (for other tenants) takes up 2/3 of the space, resulting in the interior being only 3m wide at the narrowest point, and at the same time, at a floor height of 4.2m, the space at the bottom of the staircase creates a sense of oppression and is difficult to use. Our aim was to provide a comfortable and complete service space, while at the same time combining the characteristics of the site with a sense of being here and now for the FEI, clients and passers-by.
▽项目视频 video▽项目区位 Project location
▽改造前-室内外 Before renovation – interior and exterior
设计处理 PROCESSING
从民居走到河边会经过一片野草地,小径上没有遮挡,而顺德漫长的夏季,阳光猛烈,暴雨常至,潮湿且闷热,在这里我们希望到达 FEI 法甜的人们,能有遮荫与凉风的照顾,留得一处闲适与自在。
设计上,我们在原有的玻璃盒子与户外之间置入了木长亭。
Walking from the residential area to the riverside, you pass through a field of weeds. There is no shade along the way, and Shunde’s long summer, the sun is fierce, often rainstorms, resulting in humidity and sultriness. Where we hope that people arriving at the FEI can be taken care of with shade and cool breeze, leaving a place of relaxation and comfortable. In terms of design, we placed a wooden pavilion between the original glass box and the outdoor area.
▽概念分析图 Conceptual analysis diagram
▽改造后-河畔木亭外立面 After Renovation – Riverside wooden pavilion facade
▽改造后-河畔木亭与植物关系 After Renovation – Riverside wooden pavilion and plant
▽改造后-河畔木亭下 After Renovation – under the pavilion
新增的长亭把高而狭窄的空间转换成更宜人尺度的同时,为不同使用人群提供遮荫与依靠;亭顶把视线压低至 2.6m,外扩的木柱延伸了室内空间感,也为户外歇息的人们提供适度的围合感,整体深色调过滤了许多浮躁的信息,让人与自然风景的距离拉近了。
The pavilion transforms the high and narrow space into a more pleasant scale, while providing shade and confidence for different people. The new pavilion roof lowers the line of sight to 2.6m, and the additional wooden columns extend the sense of indoor space, as well as providing a moderate sense of enclosure for people resting outdoors, and the overall dark colour filters out a lot of noisy information, allowing people to get closer to nature and the landscape.
▽剖透视图(室内至河边)Sectional perspective (interior to riverside)
▽置入的木长亭,调和了中间尺度 Inserted a wooden pavilion to harmonise the scale
▽木亭下室内外状态 Indoor and outdoor under the wooden pavilion
在亲人尺度,我们大面积使用了实木方与木板,地面与踢脚使用糙面麻石,它们会随着时间的推移、频繁的使用慢慢变化,而材料真实的质感也更好反衬出法甜的精致,温润的陶瓷灯与布幔为规则的空间带来一点放松气息。借用这些方式,减弱镀锌钢、玻璃铝幕墙带来的工业与商业精确感,让法甜融入自然背景。
In close proximity to the human scale, we use a large area of wood and plywood, paving the floor and skirting the use of rough granite. These materials, with the passage of time and frequent use, will slowly change, and the real texture of the material is also better to highlight the exquisite partisserie, warm ceramic lamps, and curtains for the square space to bring a little breath of relaxation. In this way, the industrial and commercial precision of the galvanised steel and glass-aluminium curtain wall is reduced, allowing the partisserie to blend in easily with nature.
▽室内空间 Interior space
结合场地特点,我们为内外不同位置设计了桌子,部分利用了木头余料制作:与室外植物对坐、与河对坐的窗边桌,与人对坐的榻榻米与方桌,户外能依靠或者使用的有宽度的栏杆扶手。
Taking into account the characteristics of the site, we designed tables for different positions indoors and outdoors, some of which were made from leftover wood: window tables for sitting with the outdoor plants and the river, tatami mats and square tables for sitting with people, and wooden railings for holding snacks outdoors, and so on.
▽用剩余木料设计与制作桌子 Design and make the table according to the remaining timber
▽用木余料制作的桌子 Tables made from wood remnants
每日早晨,阳光透过新开的木窗进入室内,打在石头地面、榻榻米或者木墙面上;午后,室外植物被照得发亮,一片片青绿映射到逐渐变暗的室内;而到了夕阳西下,长木亭内泛着河水的粼粼波光。
Every morning, sunlight enters the house through the newly opened wooden windows and caresses the stone floor, tatami mats or wooden walls. In the afternoon, the outdoor plants are illuminated, reflecting a greenish colour in the darkened interior. And at sunset, the long wooden pavilions are flooded with the shimmering light of the river.
▽早上进入室内的光线 Light entering the room in the morning
▽下午的河水泛光 The river reflects sunlight into the pavilion in the afternoon
▽木亭细节 Detail of wooden pavilion
▽新增木窗细节 Detail of the new wooden window
项目名称: 河畔木亭-FEI PATISSERIE(顺德伦教)
项目类型:建筑/室内/改造
项目地点:中国广东省佛山市顺德区伦教街道粮苑
设计单位:泥木建筑工作室
主创建筑师: 黄城强,邓敏聪
设计团队完整名单:罗键锋,林晓锋,奉志鹏(实习)
驻场建筑师:罗键锋
业主:FEI PATISSERIE
造价:18.5 万
建成状态:建成
设计时间:2023.07-08
建设时间:2023.08-09
用地面积:80 平方米
建筑面积:80 平方米
视觉设计:王博
施工:谭毅
材料:菠萝格,木夹板,火烧面灰麻石,自然面黄麻石
摄影师:黄城强,邓敏聪,何振中,邵安
视频版权:泥木建筑工作室
Project Name: Wooden pavilion by the river- FEI PATISSERIE( Lunjiao,Shunde )
Project type: Architecture/Interior/renovation
Project Location: Grain Garden, Lunjiao Street, Shunde District, Foshan City, Guangdong Province, China
Design unit: NEME Architects studio
Principal Architects: Huang Chengqiang, Deng Mincong
Full list of design team: Luo Jianfeng, Lin Xiaofeng, Feng Zhipeng (internship)
Resident Architect: Luo Jianfeng
Owner: FEI PATISSERIE
Cost: 185,000
Built status: Built
Design time: 2023.07-08
Construction time: 2023.08-09
Site area: 80 square meters
Building area: 80 m2
Visual Design: Wang Bo
Construction: Tan Yi
Materials: Pineapple lattice, wood plywood, fire surface gray stone, natural surface jute stone
Photographers: Huang Chengqiang, Deng Mincong, He Zhenzhong, Shao An
河畔的休闲木亭,拉近了人与自然风景的距离,为人们留得一处闲适与自在。
客服
消息
收藏
下载
最近


















































