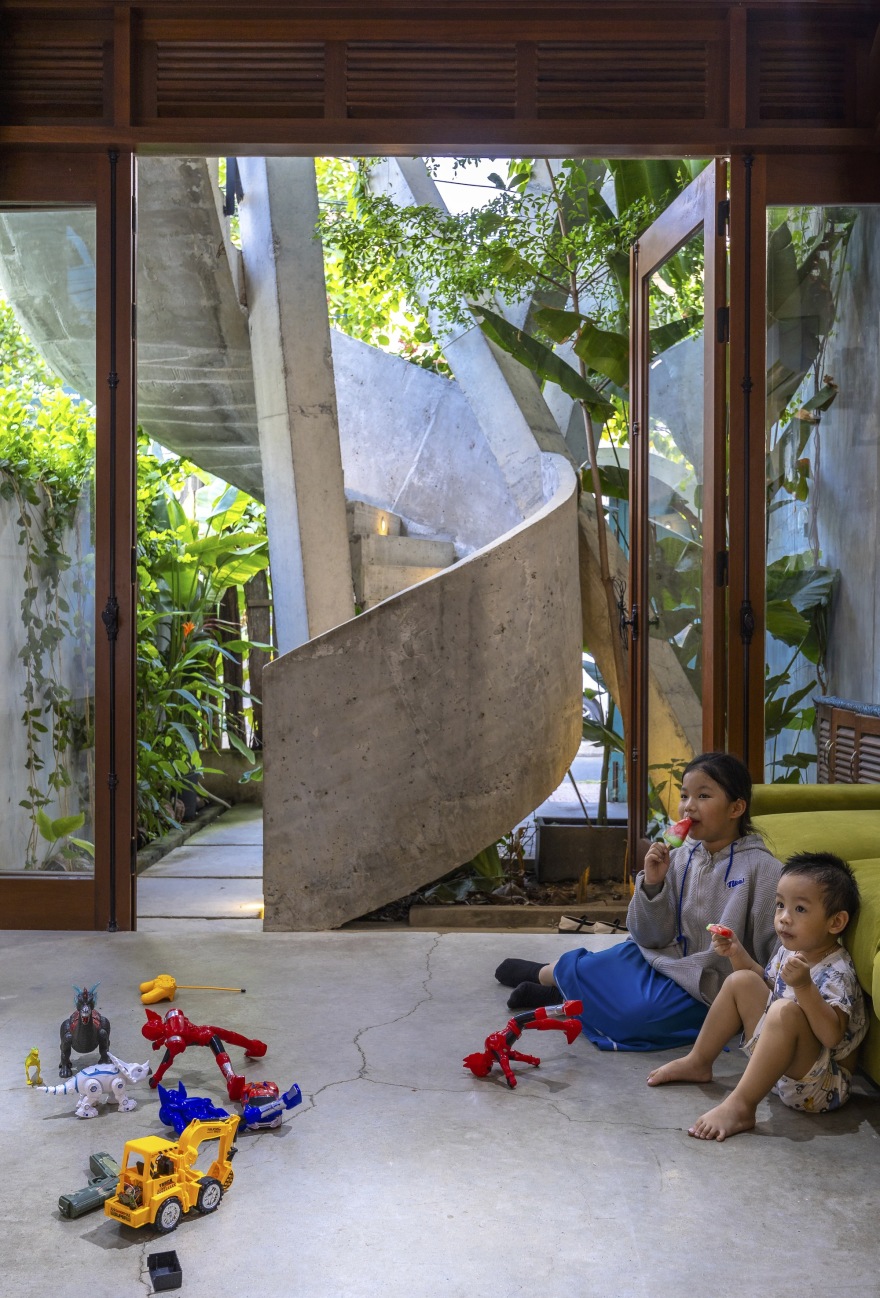查看完整案例

收藏

下载

翻译
Architects:Ho Khue Architects
Area:150m²
Year:2023
Photographs:Trieu Chien
Manufacturers:Sika,Daikin
Architects:Ho Khue Architects
City:Hòa Khánh Nam
Country:Vietnam
Text description provided by the architects. The Nest House, situated on a standard 4,5x16 urban lot, embodies the aspirations and hard work of a young couple seeking a sophisticated living space. This charming home not only enhances their professional lives but also provides a nurturing environment for their children to grow and cherish fond memories.
Idea Concept - A young Vietnamese couple, comprising a journalist and a teacher, had outgrown their cozy one-story home. They yearned for a more inspiring living space that would fuel their creativity and productivity. The husband, an artistic individual, shared his passion for music with me, and I was enchanted by the piano duet he played with his daughter. This heartwarming moment sparked the idea of a 'bird's nest' - a warm and nurturing abode where the family could thrive, pursue their passions, and watch their children grow in a supportive environment. The concept of a welcoming 'grove' emerged, where the family could relax, explore their creativity, and flourish together.
Solution - Initially, we utilized half of the rear land to construct a minimalist three-story building, serving as a functional anchor. The remaining area was transformed into a lush multi-story garden, upon which a house block was carefully positioned, evoking the illusion of a floating residence. The structural backbone of this design is a stylized steel concrete column system reminiscent of a tree's natural framework.
From every vantage point, the urban dwelling resembles a bird's nest in a serene garden. This central space serves as the heart of the home, hosting the family living room, study, and research areas. It's a peaceful retreat where creativity can flourish and the family can thrive in harmony.
Material - The finishing materials for the house drew inspiration from Hoi An's ancient town, where the owner had spent considerable time. The traditional roof structure, comprising two blocks of houses facing a central courtyard, pays homage to the beautiful garden at the heart of the property.
The wooden door frames, a distinctive feature of Hoi An's architecture, create a cohesive outline for the house. Additionally, the use of raw concrete for the columns, stairs, and floors, with a grinding finish, adds a sense of ruggedness and durability, inviting occupants to connect with the natural essence of the home.
Project gallery
客服
消息
收藏
下载
最近






































