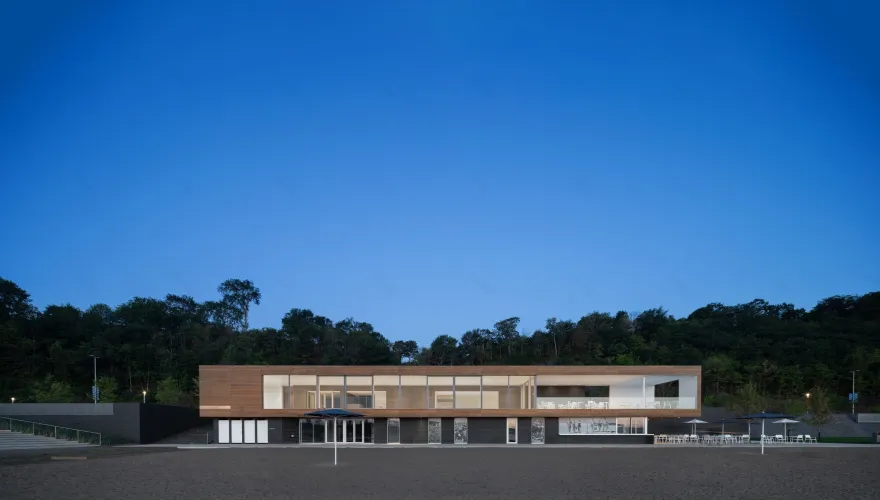查看完整案例

收藏

下载

翻译
Architect:Daoust Lestage Lizotte Stecker
Location:Québec City, QC, Canada; | ;View Map
Category:Commercial Landscape;Visitor Center;Cultural Centres
Daoust Lestage Lizotte Stecker introduces its recently concluded third phase of Promenade Samuel-de Champlain, a project converting 2.5-kilometers of a previously desolate expanse of highways and rail corridors along the St. Lawrence River into an ideal canvas for a significant recreational and cultural project.
Completed fifteen years after the inaugural phase, Phase III offers a continuation of the same design language, while evolving to provide distinct and enhanced visitor amenities.
The area was once an insurmountable barrier for the inhabitants of the city. The metamorphosis of the highway into an urban boulevard, and the relocation of railway tracks unlocked approximately 150,000 square metres of land for championing active mobility along the riverfront.
The primary goal was to return the river to the people—a social mission and driving force behind the Quebec government's legacy project for its capital city. The architectural vision embraced a comprehensive, multidisciplinary approach encompassing all scales, from the master plan, to architectural and landscape design, down to urban furniture and signage.
The project amplifies the presence of the St. Lawrence River, while capturing the essence of the site, and celebrating its historical iconography and the unique character of its coastal ecosystem. Drawing inspiration from the area's rich history, rooted in the timber trade and shipbuilding, the architectural language mirrors the ingenuity of early 19th-century industrialists, finding strength and simplicity in modern interpretations. This distinctive expression finds its support in the use of a noble material—wood—whose intrinsic qualities evoke the landscapes shaped by dock cuttings and the piles that have defined this coastline for generations.
The final phase serves as the captivating centrepiece of the entire project, with the development of a beach reminiscent of the beloved "Plage du Foulon" that animated the area in the previous century.
The design of the main service building, Pavillon des Baigneurs, embodies the elongated form of two rectangular volumes. The first volume, in granite, extends from the curvilinear beach wall, while the second, fashioned from wood, sits atop the granite base, offering panoramic views of the landscape. The strategic use of high-performance glass blurs the boundaries between interior and exterior spaces, seamlessly integrating users into the vibrant beach ambiance. The interior's white wood pays homage to the sunny character of coastal locales, while the overhangs of the wooden structure artfully frame the threshold and the beach-level snack bar terrace.
The beach epitomizes the societal contribution that an architectural project of this nature can provide. Open and accessible to all, regardless of age, background, or social status, it serves as a new recreational haven for the public.
The interplay between the mirror of water, the swimming area, and the river creates a seamless connection, with the illusion of bathing and strolling within the river's embrace, thanks to the infinite line of the overflowing basins. The sandy beach, alongside the beach wall and the sea lyme grass plant bed, crafts a landscape akin to a riverside resort tailored to the unique character of the waterway.
Flanking the beach, the promenade unfolds with diverse functions and atmospheres. To the west, visitors traverse a series of gardens mimicking the coastal meadows, blending natural contours with a plant composition characteristic of native coastal landscapes. Meanwhile, architectural elements like Pavillon de la Côte and Frontenac Quay contribute to the project's contemporary expression. On the eastern side, a dockside trail highlights an existing marshland, culminating in an expansive green plain. Pavillon de la Voile, sports facilities, picnic platforms, and access to the river's natural edge coalesce into a versatile space.
The project further served as an opportunity to restore biodiversity to this neglected area, and 1,055 trees, 28,950 shrubs, and 117,000 native herbaceous plants were planted. Efforts were also made to revitalize the Saint-Michel marsh, preserving an ecosystem crucial for the area's flora and fauna.
The outcome of this multidisciplinary effort is a project seamlessly woven into its environment, resonating as a resounding success among visitors since its inauguration. It stands as a source of collective pride and identity, aligning perfectly with its objective—to offer users a meaningful, enjoyable experience, while championing goals related to public health, ecology, biodiversity, and climate action.
Client: Commission de la capitale nationale du Québec (CCNQ)
Project Manager: Société québécoise des infrastructures (SQI)
Lead designer - architecture, urban design, landscape: Daoust Lestage Lizotte Stecker, Réal Lestage, Eric Lizotte, Caroline Beaulieu, Lucie Bibeau, Grégory Taillon, David Gilbert, Mélissa Simard, Luca Fortin, Maria Benech
Architecture: Daoust Lestage Lizotte Stecker
Consortium - landscape: Daoust Lestage Lizotte Stecker, Option aménagement et Williams Asselin Ackaoui
Partner: Ministère des Transports et de la Mobilité durable
Engineering: AtkinsRéalis, WSP, Tetra Tech
Process engineering: François Ménard
Construction manager: Pomerleau
Contractors :
Construction BML – Station de la Côte, station de la Voile et Boulevard
Construction Deric – Station de la plage, mirror of water and the swimming area
Construction Citadelle – Pavillon de la Côte et pavillon de la Voile
Bauvais & Verret – Pavillon des Baigneurs
Photo credits: Adrien Williams, Stéphane Groleau, Maxime Brouillet, Daoust Lestage Lizotte Stecker / Luca Fortin, Nicole Grenier, Radio-Canada / Erik Chouinard, Bibliothèque et Archives Canada, Archives du Musée McCord, Archives de la Ville de Québec
▼项目更多图片
客服
消息
收藏
下载
最近

















































