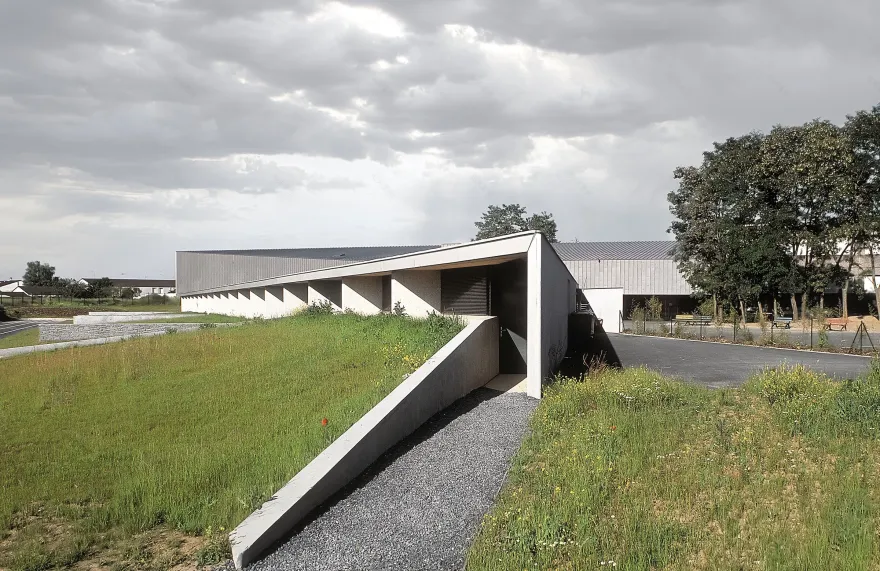查看完整案例

收藏

下载

翻译
Architect:Thomas Architectes
Location:Saint-Thierry, France; | ;View Map
Category:Secondary Schools
Clean and precise folds, a reversal of geometry which seems to play on the theme of origami, and behind the obviousness of these clean lines, delicate topological work characterize this college extension a few kilometers from Reims.
To the north of the juxtaposed raw concrete cubes of the existing building, which contains the classrooms, the aim was to establish the school restaurant, the CDI, the plastic arts rooms, ... and to register the establishment in a new relationship with its environment.
Facing east, a long and high facade clad in zinc placed on a sheet of glass, makes up a front built on the edge of the village. The two opening levels of the first floor are in the format of the existing windows. At the end, through a subtle change of scale, this wing turns at a sharp angle, horizontal this time, for a second body of building whose facade has a low, rectilinear line. The rooms open onto a still preserved agrarian landscape. The underside is clad in pine boards. Inside the triangle of the two wings, the college courtyard can be seen; the zinc roof folds up again, this time vertically, to cover a courtyard.
▼项目更多图片
客服
消息
收藏
下载
最近












