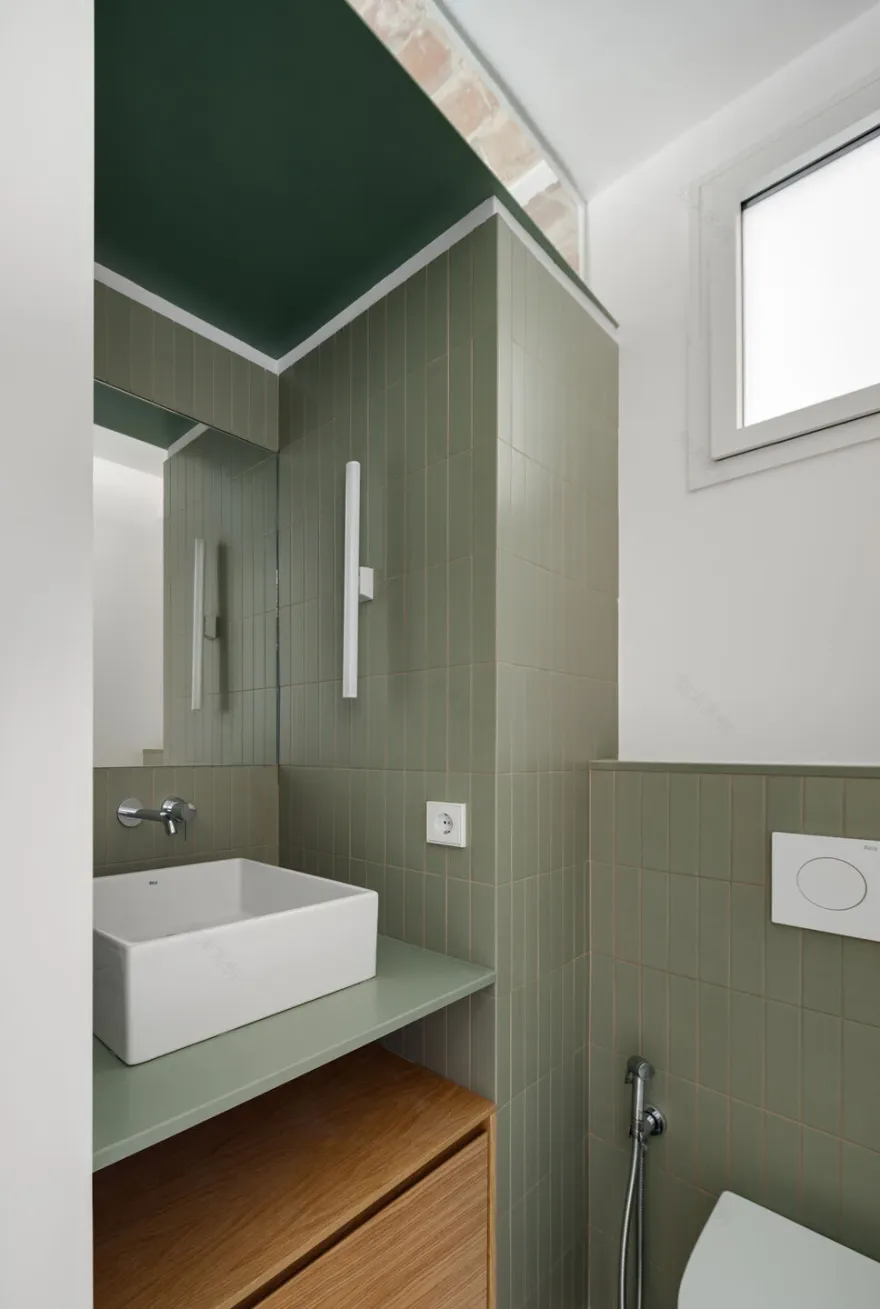查看完整案例

收藏

下载

翻译
Architect:estudio CO–A
Location:Passeig de l'Exposició, Barcelona, Spain; | ;View Map
Project Year:2023
Category:Apartments
The flat is located at the top of Montjuic, occupying a privileged position with respect to the city of Barcelona, perfectly oriented north-south, with panoramic views of the whole city and very close to the nature of the mountain.
The current 90 m2 flat was built in the 1950s with the usual hierarchy of rooms distributed around a central entrance hall. The new organisation of the house orbits around this space, placing the kitchen as a completely open central piece and unifying the two rooms on the main façade into a large living-dining room.
The house is thus divided into two clearly differentiated areas: a central public area containing the bathrooms and kitchen, and a more private one for the living-dining room and bedrooms. This division is reflected in the use of the flooring, maintaining the original hydraulic tile floor for the central area and using oak parquet in the rest of the rooms, generating a greater feeling of comfort.
To ensure that the light passes through the entire house, none of the central pieces touch the ceiling with an opaque element, so that all the rooms are completely naturally illuminated.
During the demolition phase, we discovered that the original structure of joists and ceramic vaults in the ceiling had been hidden, as well as the brick block party walls. We considered this to be a pity because of their great beauty and uniqueness, so in the rooms and the main hall we opted to leave them exposed, enhancing the character of the traditional construction of the period.
As for the chromatic treatment of the intervention, shades of red, earthy brown and green were used as a link with the natural surroundings of Montjuic.
▼项目更多图片
客服
消息
收藏
下载
最近
















