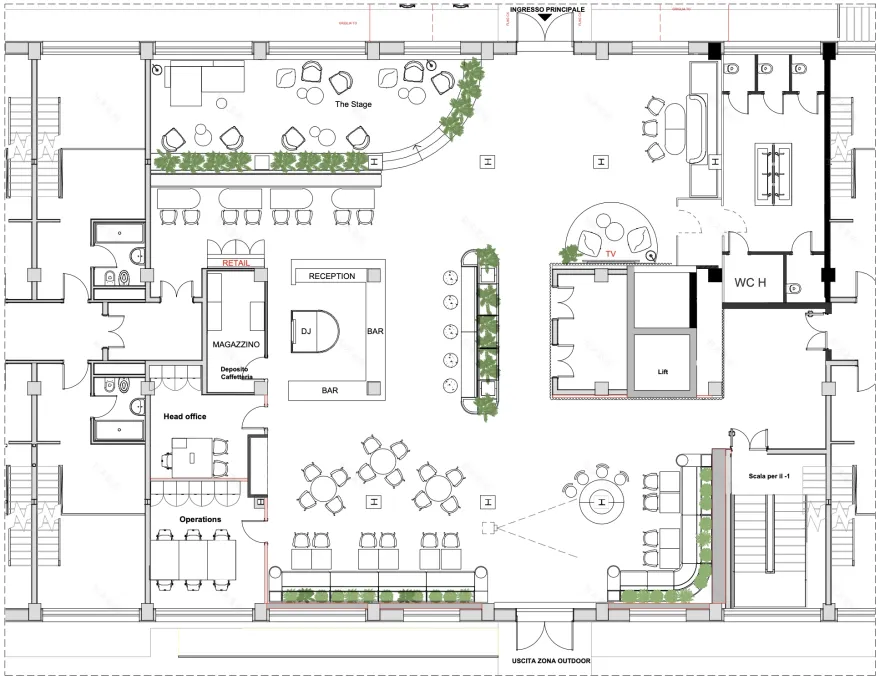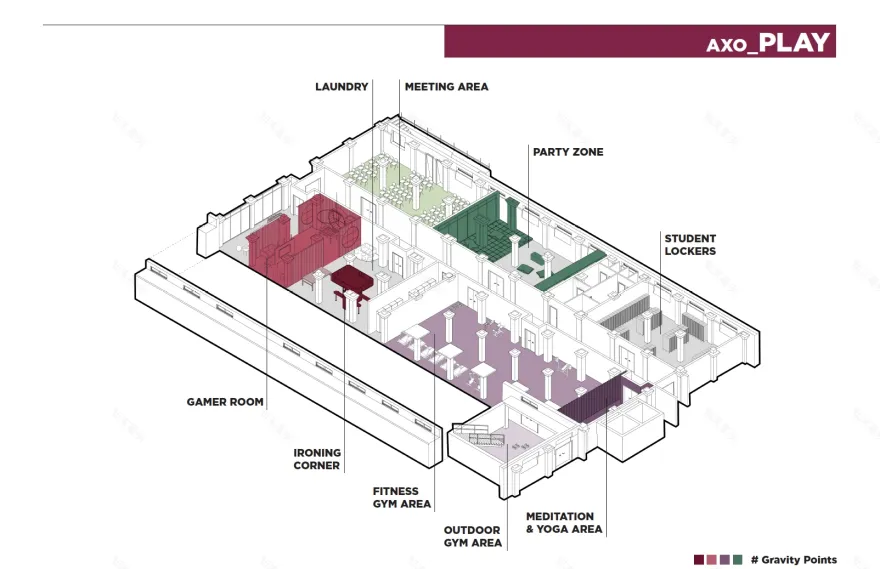查看完整案例

收藏

下载

翻译
Architect:rizoma architetture
Location:Milano, Metropolitan City of Milan, Italy; | ;View Map
Project Year:2023
Category:Student Housing
Milan’s Bicocca neighborhood is undergoing an intense phase of regeneration thanks to drivers such as the University, Foundations and the emergence of new cultural and commercial spaces.
CX Milan Bicocca, born in the Ex Manifattura Tabacchi, aims to become the focal point of this neighborhood by transforming the structure into an advanced student housing and co-living facility with a hybrid formula. This will include offerings for both long and short stays, totaling 450 rooms and 600 beds, complemented by 2500 m2 of communal spaces.
The layout is designed as an Open Floor in continuity with the outdoor areas, able to accommodate cultural events, neighborhood activities, or simply offer unique spaces for sharing and community to its guests.
The Interior Design project is based on the contrast between two distinct souls, a fusion of 2 concepts: RAW GLAM.
Having become aware of the history and evolution of the building, the project envisioned the philological conservation of the container, like a HARD SHELL with a “dirty skin” inside which to insert new functions and new flows that will revolve around iconic and monumental elements, defined as GRAVITY POINTS.
CX Milan Bicocca is poised to become a creative hub, connected and integrated into the fabric of the neighborhood and the city. In this way, the local community can find in CX Milan a reference point, a Focus Point in fact, where they can meet, live, grow, create and work together.
▼项目更多图片
客服
消息
收藏
下载
最近






























