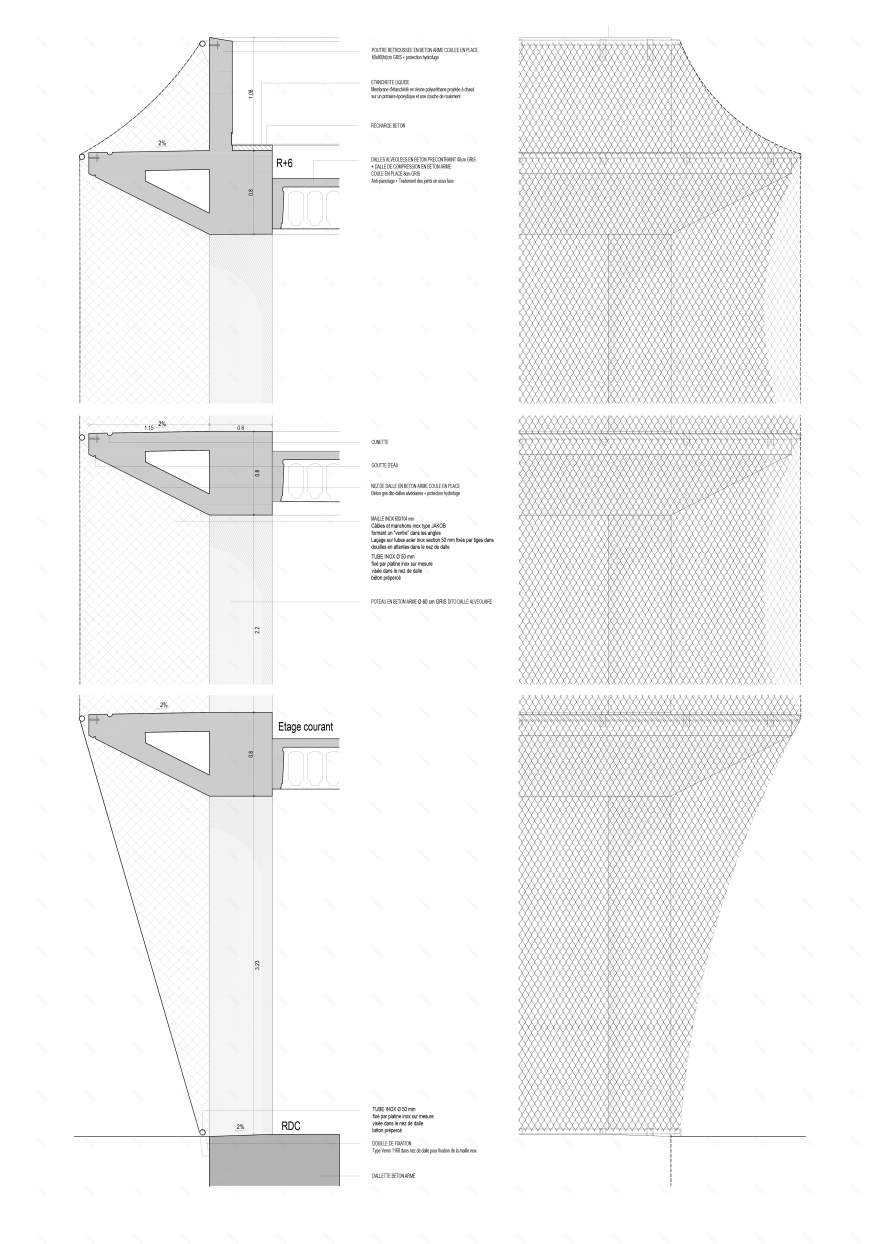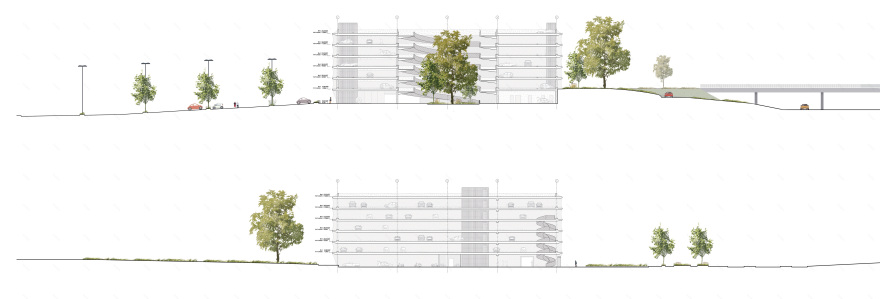查看完整案例

收藏

下载

翻译
Firm: R architecture
Type: Transport + Infrastructure › Parking
STATUS: Built
YEAR: 2020
SIZE: 100,000 sqft - 300,000 sqft
BUDGET: $5M - 10M
The equipment plan is a square of 62 meters on side, hollowed out in its center by a patio planted with thirty meters on the side where two helical ramps "à la Chambord" are superimposed to serve the 6 levels of the car park in one direction.
The architecture here expresses the structure of the building stripped of by all artifice in order to unleash space, light and views. The very simple superposition of the parking platforms, like so many belvederes in the Nantes Metropolis area, is staged by the crossing of the free vertical elements of the stairs, the elevators and the ventilation chimney.
By its clear organization and its raw materiality, the parking of the Porte de Vertou assumes its specific aesthetics while rehabilitating the architectural promenade to be experienced by car, bike or on foot evolving according to the hours of the day and the seasons.
客服
消息
收藏
下载
最近



















