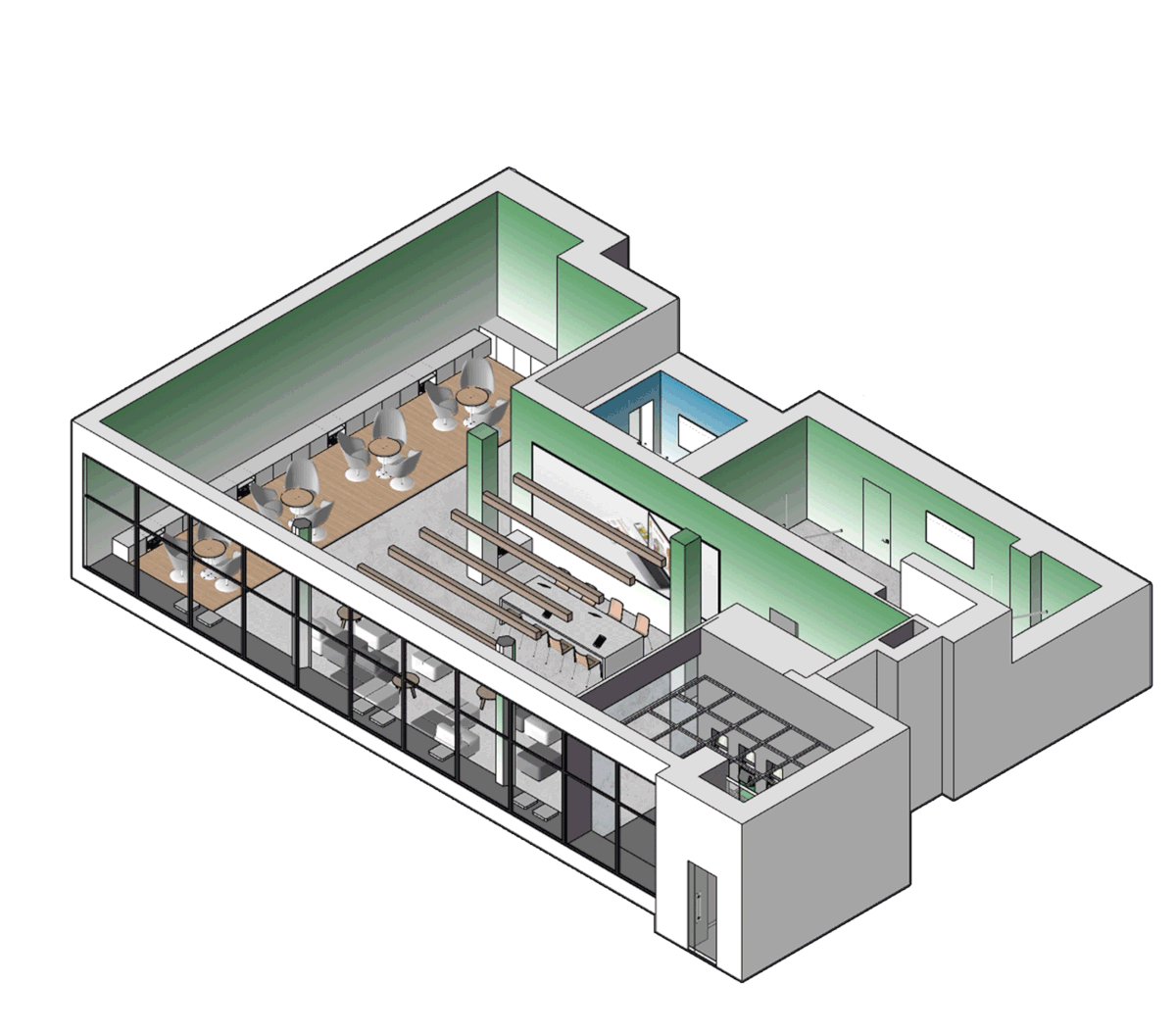查看完整案例

收藏

下载
BANK OFFICE
Moscow | 278 sq.mArchitects: Anastasia Safianenko, Leonid Sobolev, Tatiana Kurochkina, Olga OvchinnikovaPhoto: Dmitrii Tsyrenshchikov
The space for project is located on the 1st floor of a residential building. Its biggest plus is the large panoramic windows from the facade and high ceilings in the main room. The task before us in this project was very interesting - to create a modern bank office space, but at the same time use a minimum of banking topics and equipment. We have created 3 separate zones - a large open space with a coffee counter and places for communication and demonstration of new services, a small meeting room and a room for service managers.
We used only corporate colors for the concept, and we decided to build on this - this is how the concept of the gradient was born. We really wanted visitors and customers not to have the feeling of formality and bureaucracy, as in a conventional bank branch. To break such stereotypes, we made the space as open, barrier-free and comfortable as possible
project team ↓
作者:原文作者
图片@原文作者
语言:英语
客服
消息
收藏
下载
最近

















