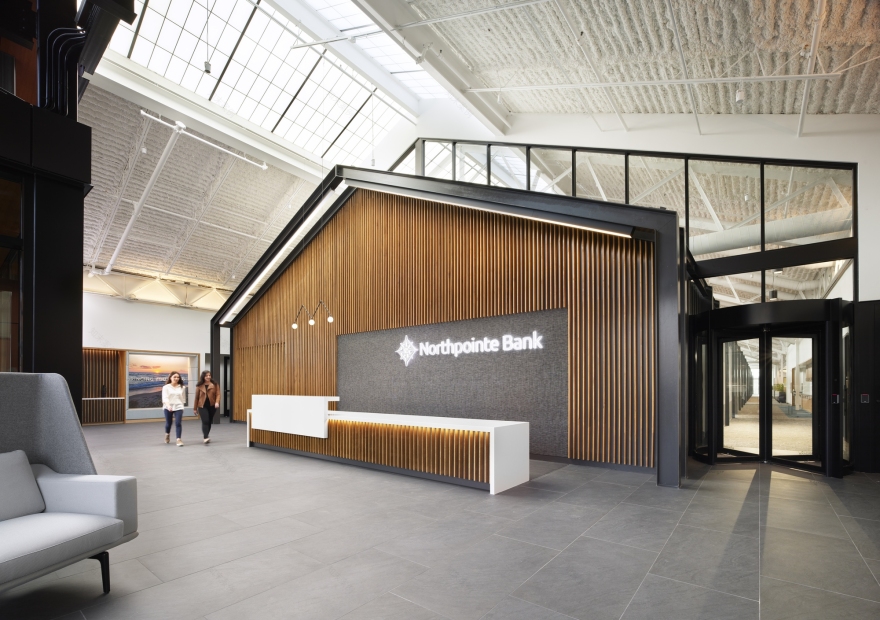查看完整案例

收藏

下载
Prior to putting pen to paper, Ghafari Associates developed a strategic roadmap as a deep understanding of Northpointe’s key business drivers that have a direct impact on the efficiency of a workplace and the effectiveness of the people working within. The roadmap offers a holistic understanding of Northpointe’s real estate, people, culture, technology, and well-being.
With this in mind, Ghafari designed an immersive interior and exterior user experience that balances diverse workstyles and high-tech meeting spaces with engaging and expansive social spaces. Now complete, the Northpointe Operations Center boasts human-focused qualities while simultaneously raising the bar and forging a path for authentic workplace offerings in West Michigan.
设计师:
Ghafari Associates
摄影:
James John Jetel
11 张图片
| Pictures
客户:
Northpointe Bank,
面积:
90,000 sqft
年份:
2021
坐落:
Grand Rapids,
Michigan,
United States,
行业:
Financial / Investments,
Ghafari Associates
developed the dynamic and forward-thinking environment for
Northpointe Bank
‘s offices located in Grand Rapids, Michigan.
Fueled by a vision of massive transformation, talent retainage / attraction, and drive for elevating human potential, the Northpointe Operations Center is a dynamic and forward-thinking environment.
An expansive, 90,000 SF transformation to an aging, nearly vacant big-box and former design showcase center in Grand Rapids, Michigan’s southeast side, the design team applied a human-scaled, natural-lit and outdoor-focused spin on a foreboding volume of space. Key to the design’s success is the introduction of vast amounts of natural light, coupled with a design vision that mimics Michigan’s natural beauty and seasonal change. Additional key design drivers include:
Restoration of a dramatic interior skylight that spans the entire depth of the building – a key feature that is a major element of the building’s past, now a renewed driver and symbol of Northpointe’s future and organizational datum on which the entire space is organized
Blurring of indoor and outdoor space at both the main entry and work-café
Custom design and construction of a steel arcade structure that serves to provide both open and enclosed scale, direct lighting more appropriate for focused work, and areas of acoustic and visual privacy
A myriad of open and closed door workstyle choices that include huddle rooms, flex training space, high-tech conference rooms, work cafes, and chance interaction niches to name a few
Offering “right to light” for all users aiding production, familiarity, and comfort
Use of warm wood and natural materials, supporting the vision to celebrate the Michigan outdoors
语言:English
客服
消息
收藏
下载
最近














