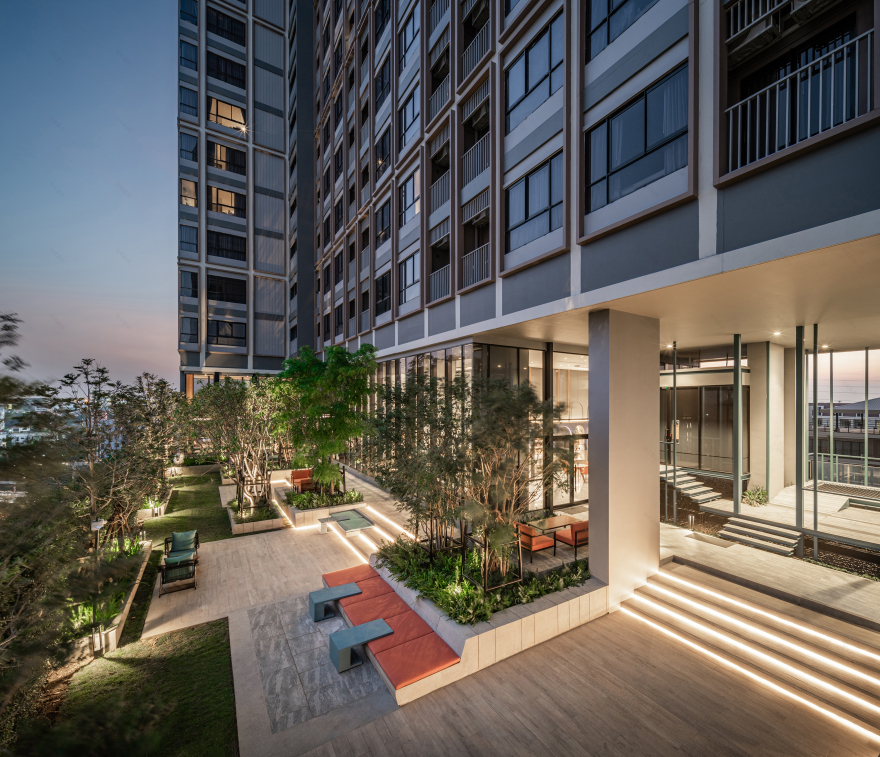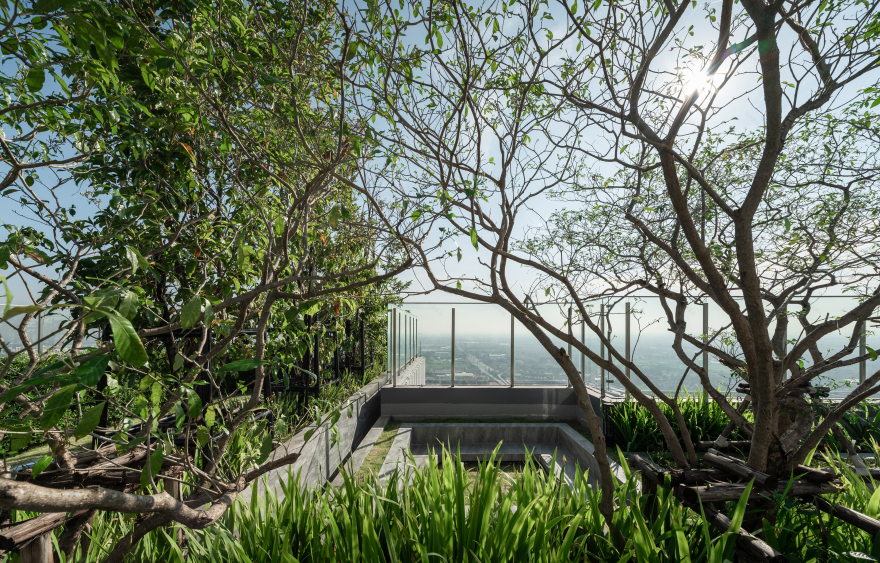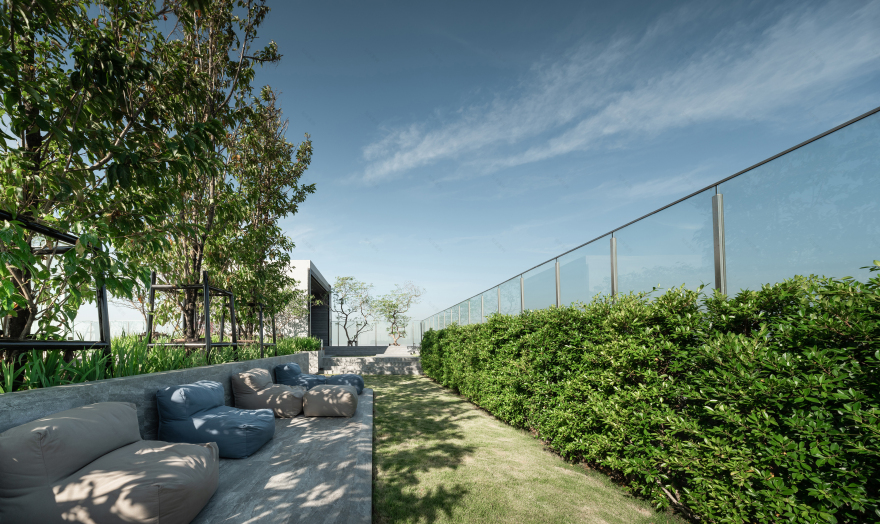查看完整案例

收藏

下载

翻译
Firm: VVdesine Landscape Architect
Type: Landscape + Planning › Private Garden
STATUS: Built
YEAR: 2022
SIZE: 25,000 sqft - 100,000 sqft
BUDGET: $500K - 1M
Common TU
A luxury high-rise condominium tower tailored toward university students, Common TU is a first-of-its-kind residential project offering residents a multifaceted 24-hour facility in which the landscape elegantly accommodates diverse user needs. Located near Thammasat Rangsit University, Common TU creates a new standard for local development. It provides a prominent contrast with the surrounding urban environment, bringing nature, elegance and calmness into this bustling urban setting. The landscape features distinctive experiences at the ground level, eighth-floor podium and 32nd-level rooftop, accommodating diverse needs inspired by student interviews and a focus on human ecology and microclimates.
The most dynamic exterior space, the eighth-floor podium is a multidimensional area ideally situated for comfortable studying, reading and relaxing; it’s a double volume extension of the adjacent library and interior spaces that blurs the line between interior and exterior. Strategic design approaches help create a cool, comfortable microclimate by directing wind through vertical elements like a distinctive stainless-steel blue staircase – which connects the library and study spaces – as well as trees and elevated terraces; trees and hedges along the building edges filter morning sunlight, screen the adjacent building and create a green boundary. Lounge-style seating and graceful accent lighting create an inviting ambience.
The rooftop provides an ideal place to recharge and take in dramatic vistas. Surrounded by urban growth, it’s a setting of abundant greenery, varieties of seating and a large pool, bringing nature and moisture into a calming space with a comfortable microclimate. At the ground floor, the entry area creates a threshold of quietness, nature and comfort, buffering the adjacent eight-lane highway context. It includes gathering areas and amphitheater steps, accommodating group activities and performance. The project creates a new standard for area development and strategically utilizes the landscape for dynamic social and environmental benefits by focusing on human ecology and microclimates.
客服
消息
收藏
下载
最近


































