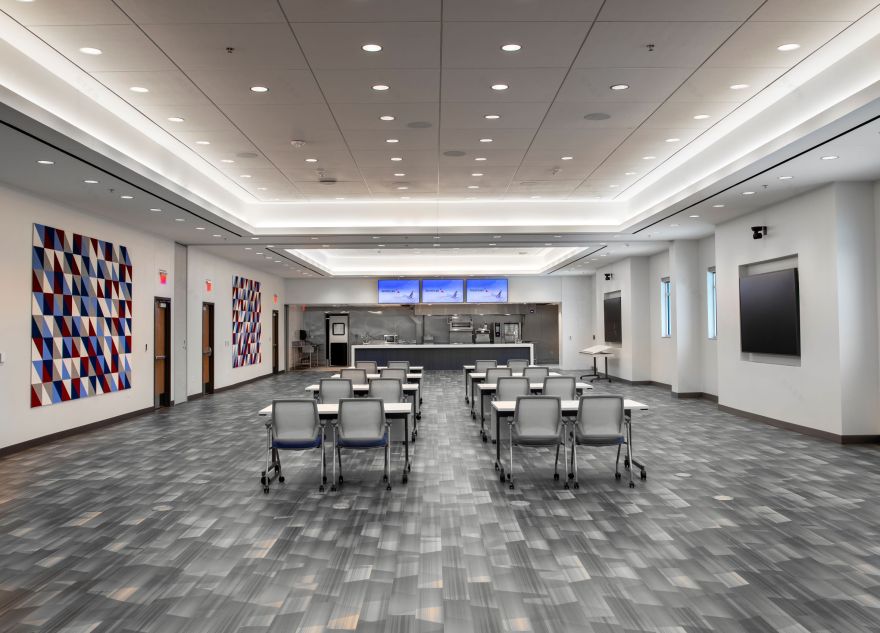查看完整案例

收藏

下载

翻译
Firm: Netta Architects
Type: Industrial › Factory Research Facility Transport + Infrastructure › Airport
STATUS: Built
YEAR: 2023
SIZE: 100,000 sqft - 300,000 sqft
BUDGET: $50M - 100M
American Airlines Cayenne Catering Kitchen was commissioned by American Airlines to design a new Catering Kitchen Facility containing Corporate offices located on the property at the South End of the Dallas Fort Worth International Airport. South of the LSG Sky Chefs Building and west of International Pkwy (Toll Road) on this 21.56-acre site, the facility will total two stories and approximately 240,000 sqft. This Catering Kitchen Facility will be a 24-hour operated mixed-use occupancy. It will include Food Preparation Kitchen, Food and Beverage Processing and Assembly, Dishwash, Inbound and Outbound Docks, Receiving and Decant, Warehouse and Freezer Storage, Waste and Recycling, Automated Storage Retrieval System, Employee Locker, Toilet and Canteen areas, Customer Suite for Food Presentations, and support spaces for Building Operations and Administration Staff. Netta Architects is leading this project, along with a complete team of design consultants: Site/Civil, Environmental, Geotechnical, Structural, Mechanical, Electrical, Plumbing, Fire Protection, Communications, Security, Low Voltage, Lighting, and Food Service.
客服
消息
收藏
下载
最近















