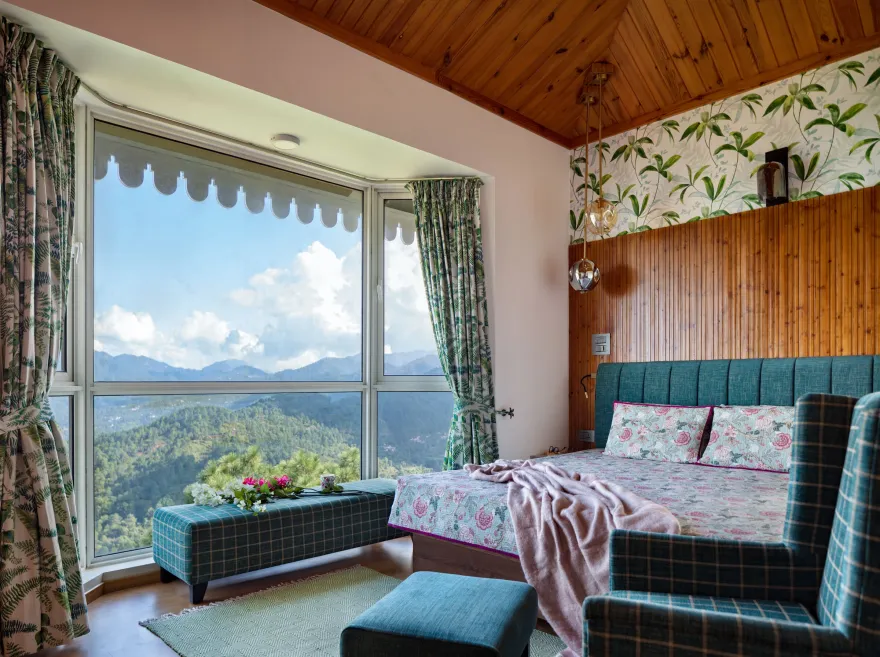查看完整案例

收藏

下载

翻译
Designer:The Works Interiors
Location:DLF Samavana, Kasauli
Project Year:2022
Category:Residential Landscape
“People think dreams aren't real just because they aren't made of matter, of particles. Dreams are real. But they are made of viewpoints, of images, of memories and puns and lost hopes.”
~ Neil Gaiman
Dreams, although fantasy-like, are the driving factor of life that become milestones. Some dream to grow up and buy a car, few wish to travel the world, and then there are those who wish to reside between breathtaking views in the lap of the mountains– of waking up and sleeping to encapsulating frames of nature that never cease to amaze. Such a dream was of our clients’, and when they found the perfect spot to live their dream, they approached The Works Interiors (TWI) to manifest them.
Aptly named ‘Valley of Dreams’, the dreamy abode is located in the heart of Kasauli, Himachal Pradesh, on the highest level of a low-rise apartment by DLF that sits between mountain ranges and valleys. Its design is centered around the idea of framing expansive vistas of the mountain ranges from every corner and an authentic wood-burning fireplace– both of which were part of the client’s requirements. Starting off with these elements, TWI, through timeless space-making, creates a cosy family retreat that bows to the uninterrupted views of the snow-capped mountains, the valley and the pine trees below.
The space is divided into a living space along with a dining area, a den and two bedrooms, all of which have wide bay windows offering views of the Himalayas. Bowing to the beauty of nature, the log-cabin-like home, equipped with a sloping roof, takes a modern aesthetic to enable an aura where the users can relax, rejuvenate and bond with their natural surroundings. This is achieved by designing using locally sourced wood as its primary material for the flooring, ceiling and wall paneling. It is paired with earthy upholstery and foliage-printed wallpapers. Lending to the ambience, the colour palette of earthy browns and muted greys is popped with blinks of blue.
A statement cobalt blue door opens the vista to the living room, accommodating the main seating area and the dining space winged on two sides. The fireplace becomes the focal point of the living space, with spaces curated around it. Made with brick masonry, the wood-burning fireplace is intricately designed with a chimney, giving a rustic and fairytale feel to the space. Adhering to the idea of a cabin, the interior spaces are layered with natural textures and minimalistic prints. The cosy seating is completed with a pair of TWI’s Ava chairs that offers a stylish lounging experience by blending ergonomics and style, placed alongside the fireplace and the large window, creating a perfect procrastination corner celebrating the views of the valley.
On the other side, the dining space at the ‘Valley of Dreams’ is a sustainable intervention, that is shaped with a dining table made from reclaimed wood and finished with veneer. It is paired with TWI’s classic Ashton Chairs that address the user's ergonomics needs while not compromising on aesthetics. Apart from framing views, the bay window also accommodates a bespoke buffet unit storage and display, exhibiting the beautiful trinkets Kasauli has to offer, further enhancing the holiday home’s vibe.
A passage covered with textured wallpaper leads further to the bedrooms which are both designed as calming havens for relaxation. They exhibit natural wooden finishes in the ceiling, walls, and floor- hemmed by neutral wallpaper-covered walls. Continuing the overall theme of the home, the bed back has a fluted paneling, whereas all the upholstery is curated in shades of blue. The master bedroom includes a rectangular bed back, an ottoman and a lounge chair with a footrest along the bay window, offering serene views to wake up to. The kids' room has a geometrical bed back and a built-in daybed in a niche by the bay window that also doubles as storage.
The den is designed as a multifunctional space with an inviting ambience encased through a warm wooden interior that leads to a surreal balcony that opens into the valleys. The timber on the floor, ceiling and the wall is paired with a neutral grey wallpaper and a blue-toned printed sofa, which doubles as a daybed. The cozy space is peppered with memorabilia and art, adding personality and individuality to the space.
‘Valley of Dreams’ is a spatial realisation of a dream and the nature that surrounds it. This contemporary home in the hills is a symbol of hope, a celebration of achieving ambition and the joy of living.
▼项目更多图片
客服
消息
收藏
下载
最近









