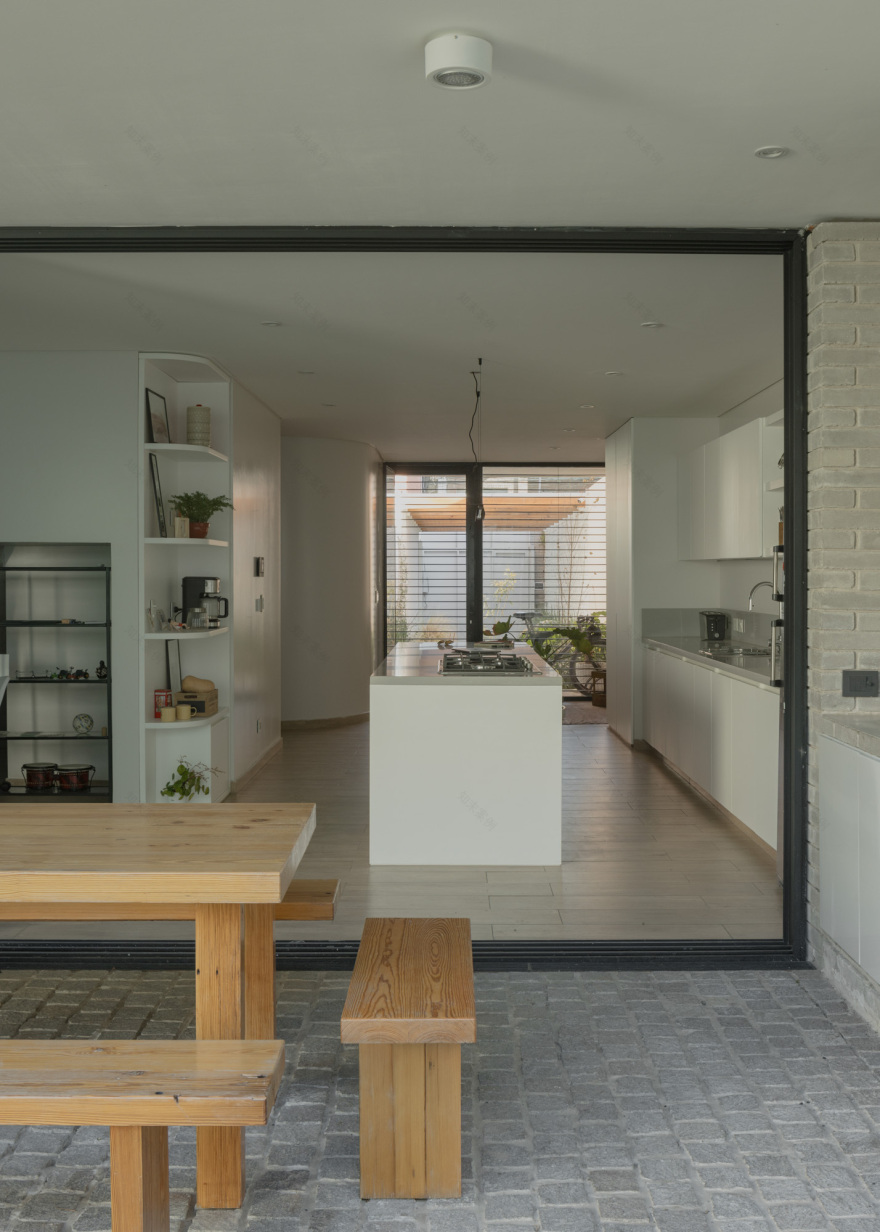查看完整案例

收藏

下载

翻译
Architects:Estudio STGO
Area:290m²
Year:2023
Photographs:Federico Cairoli
Collaborator:Marcelo Soboleosky
City:Rosario
Country:Argentina
Text description provided by the architects. The concept originated from the quest for a centrally located house with a courtyard in the city, aiming to avoid relocating to the outskirts while still maintaining privacy and adapting to the characteristics of urban land. Situated on an unconventional lot in Rosario, the house has a narrow front of 3.40 meters that widens towards the center of the block, where a neighborhood mechanic workshop previously operated. The goal is for the house to blend in and act as a refuge within its context.
Considering the urban condition of the neighborhood, dominated by high-rise residential buildings, the objective was to achieve well-lit, ventilated spaces protected from indiscreet views.
The entirely opaque gate from the street creates the illusion that it is not a typical residence; however, upon entering through the semi-covered and vegetated courtyard functioning as a garage, this perception dissipates. To optimize surface area and maximize natural light, a central core was designed to connect the three floors, enabling efficient and fluid distribution, and fostering a sense of spaciousness and cohesion in all areas.
The kitchen serves as the heart of the ground floor, with flexible boundaries between the gallery and the garden, thanks to large windows. The first floor is organized with a centrally lit hallway leading to the three bedrooms.
The top floor features a versatile space that capitalizes on the terraces as an extension of domestic living, particularly leveraging solar exposure in winter when the garden on the ground floor is shaded due to the high party walls.
Towards the front of the house, one of the terraces has an opening facing the street, maintaining a connection with the surroundings and creating a contrast between the enclosed block that seeks concealment and the openness that invites residents to peer out.
Project gallery
客服
消息
收藏
下载
最近
























































