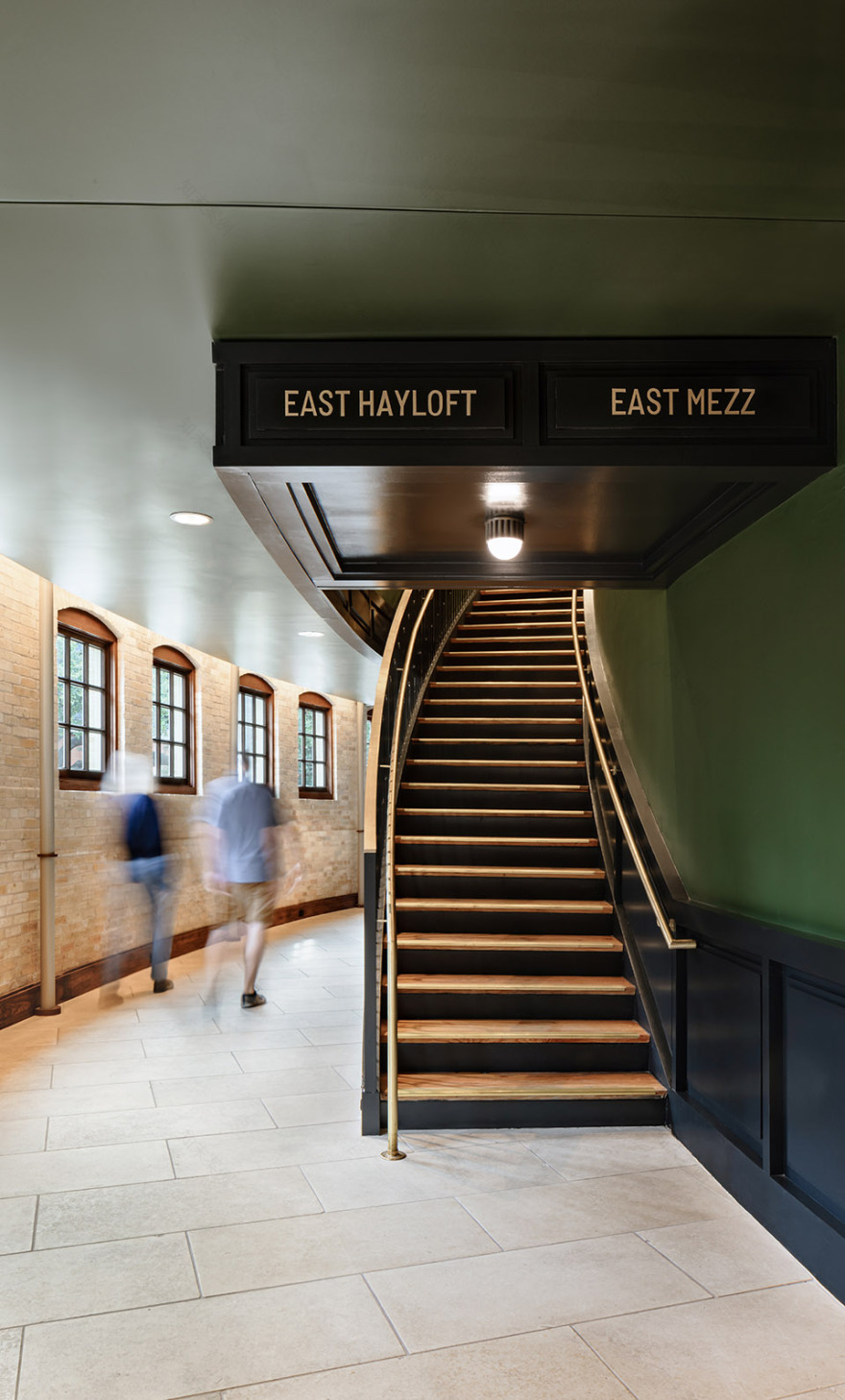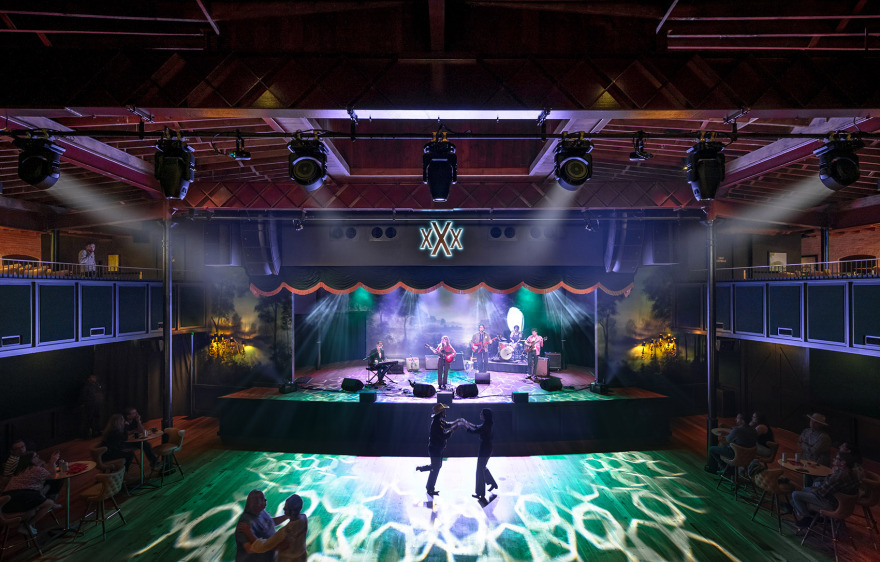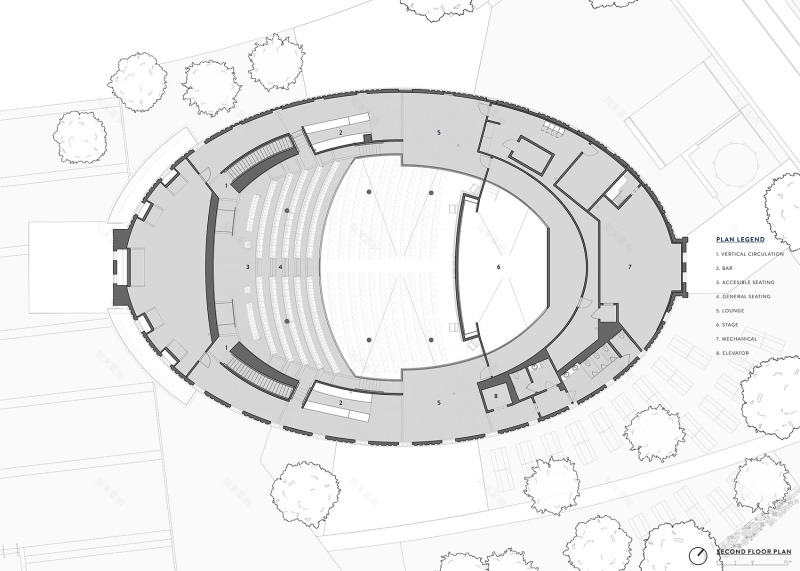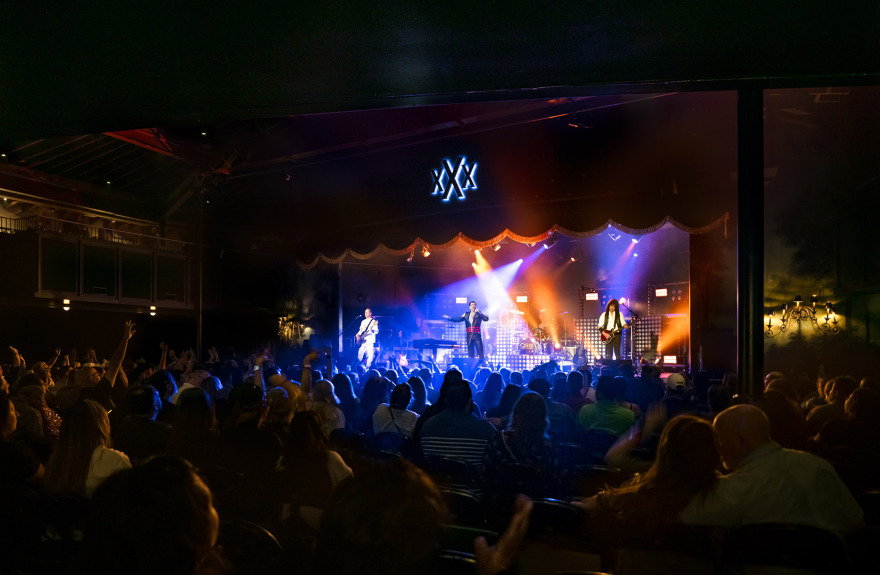查看完整案例

收藏

下载
该项目由圣安东尼奥当地的建筑师Otto Kramer于1894年设计并建造,最初为Pearl酿酒厂饲养了约70匹马。在汽车出现之前,一直到20世纪初期,这些马一直用来拉啤酒车,作为啤酒厂生产流程的一部分。随着汽车的出现,这座复杂的砖石建筑从马厩转变成储藏空间。
Designed by local San Antonio architect Otto Kramer and constructed in 1894, the Pearl Stable originally housed roughly 70 horses for the Pearl Brewery. Before motorized vehicles, these horses pulled beer wagons as part of the brewery’s production process until the early 1900s. With the introduction of the automobile, the intricate brick and stone building transitioned from a stable to storage.
▼项目概览,project overview©Shannon Korta
在20世纪40年代,马厩正面的装饰和圆顶被拆除了。在1950年,二层的草料储存间也被拆除了,马厩被改造成一座名为The Pearl Corral的活动场所。一副名为“牧场历史”的尺寸为290英尺长的壁画将整个室内空间的内墙包裹起来,点明了该场所“狂野西部”的主题。由Wimberley建筑师Buck Winn设计并绘制,这幅壁画融合了卡盘马车、古老西部小镇、野牛烙印和骑马的场景。在这一时期,大厅空间被命名为 “狩猎屋”,储存了Pearl酿酒厂前总裁Otto Andrew Koehler多次狩猎中获得的动物标本。1968年,Pearl Corral在Hemis博览会期间关闭,马厩又在1971年以Jersey Lilly之名再次开放,这是一个充满活力的活动场所,墙壁上贴着红色绒面墙纸,天花板上吊着铜质吊灯。Jersey Lilly一直运营到2002年,当所有权再次变更时,马厩作为不同的场所开始运营。
The front pediment and cupola were removed in the 1940s. In 1950, the second floor, once used for hay storage, was also removed, and additional renovations converted the stable into an event venue named The Pearl Corral. A 290-foot mural called “The History of Ranching” wrapped the walls of the interior lending to the venue’s new Wild West theme. Designed and painted by Wimberley architect Buck Winn, the mural incorporated scenes of chuck wagons, old western towns, cattle branding, and bronco riding. At this time, the lobby space adopted the name “The Safari Room” and housed taxidermy from the former Pearl Brewery president Otto Andrew Koehler’s numerous safaris. The Pearl Corral closed in 1968 during HemisFair and the stable reopened in 1971 as Jersey Lilly, a vibrant event venue with red flocked wall paper and brass chandeliers. Jersey Lilly operated until 2002, when ownership changed yet again and the stable operated as a different event venue.
▼走廊,corridor©Shannon Korta
如今,这栋128岁的历史建筑被命名为Stable音乐厅,现在是一座一流的音乐场所。经过捶打的石灰石地板、抹灰和原始的砖墙将观众引入大厅,观众可以在入口东西两侧的餐吧中享用演出前的酒水和当地的啤酒。立柱的细节和大厅中的吊灯是早期改造后留下的,使建筑又多了一层历史的沉淀。在表演空间,新的森林绿墙壁,天鹅绒窗帘,手绘的景观壁画和黄铜装饰为艺术家The Peterson Brothers和来自San Antonio的Rosie Flores等人创造了一处私密抒情的空间。
Today, the 128-year-old historic structure, now called Stable Hall, opens as a premier music venue. Hammered limestone floors and plaster and original brick walls usher patrons into the lobby space as they enjoy pre-show drinks and local beers from the bars to the east and west of the entry. Column details and chandeliers in the lobby remain from an earlier renovation and lend to the cumulative history of the building. In the performance space, new forest green walls, lush velvet curtains, hand-painted landscape murals, and brass accents cultivate an intimate, soulful space for performances from artists like The Peterson Brothers and San Antonio’s own Rosie Flores.
▼休息区,lounge©Shannon Korta
空间内呈放射状原始木质天花板见证了19世纪90年代的纯熟的木工匠的技艺。定制的软垫阳台座椅和上层休息区(原本是东西两侧的干草棚),和底层宽阔开敞的空间组合在一起,既容纳喧嚣的站立表演,也能举办更私密的坐席表演。
▼轴测图,axonometric©Clayton Korte
A radially laid out original wood ceiling in the space serves as a testament to the skilled carpenters of the 1890s. Custom-designed upholstered balcony seats and upper-level lounge areas, referred to as the eastern and western “hay lofts,” work in tandem with the large, open ground floor which accommodates raucous standing-room-only shows to more intimate, seated events.
▼改造后的表演空间,performance space after renovation©Shannon Korta
▼改造后的观众席, spectator stand after renovation©Shannon Korta
场地旁就是全国的现场音乐之都,Stable音乐厅丰富了德州的音乐场景,宣扬了聚集于此的精神。作为一座特殊的历史建筑和圣安东尼奥最古老的建筑之一,Stable音乐厅为圣安东尼奥带来了多种类型的表演,并且在未来也一定会成为一处宝藏演出场所。
With the nation’s the Live Music Capital just down the road, Stable Hall amplifies the Texas music scene and celebrates the spirit of coming together. Uniquely historic and one of San Antonio’s oldest buildings, Stable Hall brings San Antonio a variety of performances and is certain to be a treasured venue for many years to come.
▼表演时场所,performance at stage ©Shannon Korta
▼夜景,night view©Shannon Korta
▼场地平面,site plan©Shannon Korta
▼一层平面,ground floor plan©Shannon Korta
▼二层平面,second floor plan©Shannon Korta
Square footage: 21,563 sq. ft. Total
Clayton Korte design team: Sam Manning, AIA, Partner, Stephen Williams, AIA, Project Architect, Emily Little, FAIA, Partner Emerita, Jordan Sheets, AIA, Project Manager (former), Christian Hertzog, Project Designer (former),Jenny Adair, Project Designer (former)
Project team:
Architecture: Clayton Korte
Interior Designer: Joel Mozersky Design
General Contractor: Joeris
Landscape Architect: Word + Carr
Owner & Project Management: The Historic Pearl, Potluck Hospitality
Operator: Woodhouse
Photography: Shannon Korta
客服
消息
收藏
下载
最近





























