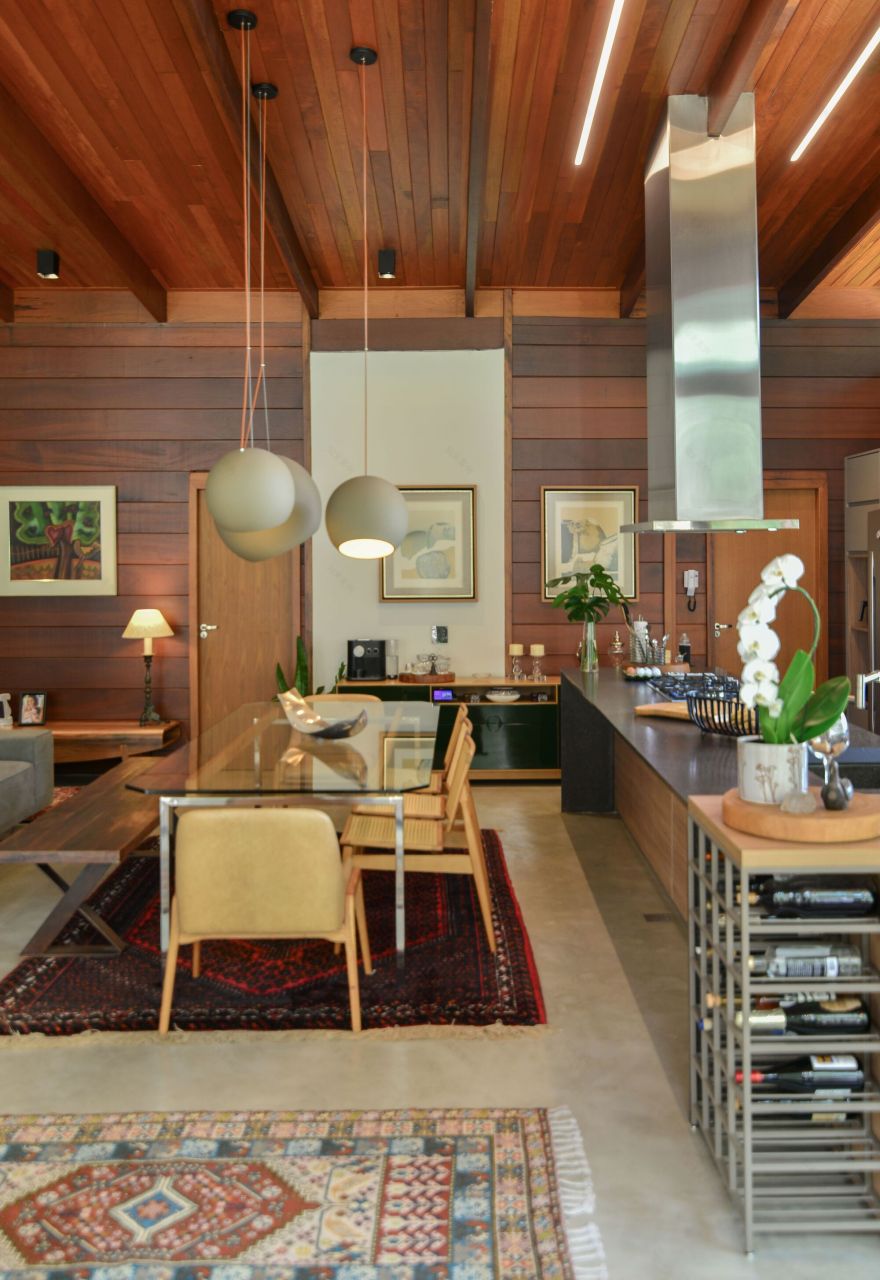查看完整案例

收藏

下载

翻译
Architects:Mateus Castilho,Patricia Bueno
Area:230m²
Year:2021
Photographs:Ronaldo Melo
Text description provided by the architects. The Casa Castanheiras, conceived in 2021, emerges with the mission of providing a welcoming and practical space, perfectly integrated with nature, ideal for celebrating special moments with family and friends. Located in Nova Lima, Minas Gerais, the residence offers the desired tranquility to the family, while remaining close to the center of the state capital. Implementing the house was challenging, having to meet two important legal restrictions. The first, is the servitude area determined by the presence of a high-voltage line from Cemig, leaving only 27 meters of available land from the sidewalk to the beginning of the strip. The second is the obligation to preserve the patch of trees, previously approved by the Secretariat of Environment of Minas Gerais, which occupied the land.
Aiming for accessibility for all family life stages, the house was designed to function on just one floor. The floor plan has a clear organization, delimited by an imposing wall that separates the social areas and protects the intimate areas. The extensive wall linearly integrates the environments, from the entrance of the main door, passing through the living room, and ending on the balcony. It was covered with cement board panels with pigmented details. The choice of material reinforces the harmonious combination of concrete and wood that permeates the house's environment. The two sectors of the residence are also differentiated by the roof waters, with inclinations on different planes that create different heights for the environments. In the bedroom sector, a gentler slope provides a more intimate space.
Meanwhile, the roof of the social area with only one water, at the main entrance door, starts at a lower height (2.9m) and gradually rises towards the back of the land, ending on the balcony (4.4m) and framing the view of the preserved forest at the back of the land. This distribution provided spaces with more generous ceiling heights in the living areas. Wood plays a fundamental role in the project, seeking speed in the construction phase, the material became the protagonist in this house, appearing as the main prefabricated element and being used in the structure of the ground floor, in the external closures of the dry areas, and beams in the roof, marking the rhythm of the openings. In addition to bringing speed, wood provides coziness to the environment and is an excellent thermal insulator, responsible for keeping the house at the ideal temperature throughout the year.
The construction mixes reinforced concrete with a prefabricated wooden structure. Only the wet areas and the water tank tower were built in reinforced concrete with block masonry sealing, which brought speed to the construction process, combined with the desire to minimize construction waste. Also, aiming for speed, the floor slab was executed with a prefabricated system of reinforced concrete with polystyrene panel filling. Situated in Ouro Velho Mansões, in Nova Lima, one of the city's most traditional condominiums, Casa Castanheiras benefits from its proximity to Mata do Jambreiro, ensuring a harmonious coexistence with the rich fauna and flora of the cerrado and Atlantic forest biomes. With 912 hectares of preserved vegetation just 30 minutes from downtown Belo Horizonte, the condominium perfectly balances urban comfort and nature's tranquility.
Project gallery
客服
消息
收藏
下载
最近

















