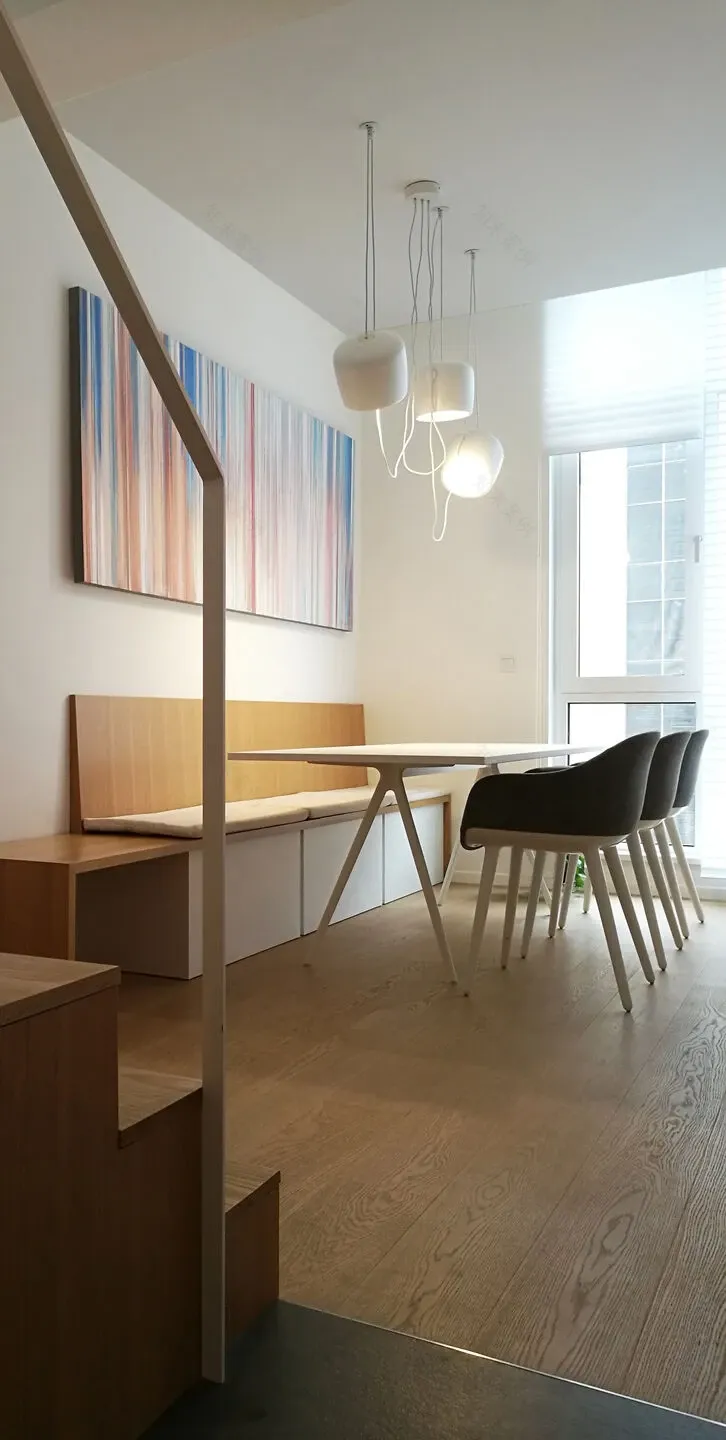查看完整案例

收藏

下载

翻译
Location:Shanghai, China; | ;View Map
Project Year:2024
Category:Apartments
Contemporary design with Mediterranean colors for a two floors apartment in Shanghai.
This project was created around the features of a young Chinese-Italian couple, with a special passion for cooking; their mixed nationalities inspired colors and materials, and the consideration of their lifestyle needs shaped the space layout.
Italian furniture, mixed with some traditional Chinese pieces, create the perfect atmosphere for a house where friends are often invited to cook together around the big white kitchen island, the real heart of the space.
The mainfloor, with two bedrooms, two toilets, and a big open space for living room and kitchen, is connected to the above floor with sculptural stairs, made of wooden steps on a thin metal support.
Functionality is closely accompanying the design: to best accomplish the clients’ request, every cabinet is customized to mostly optimize the storage possibilities of the space.
The Lines are clear, the materials of the main box are neutral, and the clean volumes composition is highlighted by some inserts of precious colorful grey or blue tiles in the kitchen and the bathrooms.
At the top, a glass house that can be easily converted from studio living to third bedroom is created between two terraces, one more private and one bigger provided with dining area and barbeque equipment: a plus for a unique apartment with view to the most exclusive district in Shanghai.
▼项目更多图片
客服
消息
收藏
下载
最近










