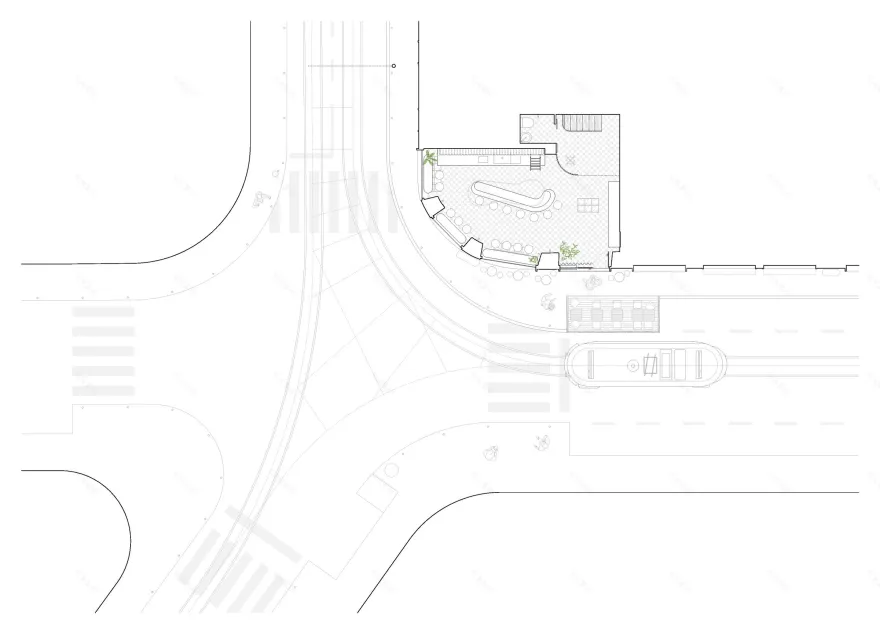查看完整案例

收藏

下载

翻译
Architect:maxime mangold architect
Location:R. Maria 43A, 1170-286 Lisboa, Portugal; | ;View Map
Project Year:2021
Category:Bars
O PIF is a wine bar of around 40m2, located in Lisbon in the Anjos district, it is a place combining in-formalism and elegance in a rapidly changing district. The space, located on the ground floor of a corner building, enjoys a privileged "balcony" location on the intersection of rua Maria Andrade and rua Maria. This particular situation is the basis of the architectural concept of the place.
Like a theater set, the totally monochrome space reinforces this close relationship between the exterior and the interior, between the public and the private. From inside, the street is staged through large bay windows, from outside, the bar is seen as a continuation of the street, a domesticated public space. The colors and materials of the project are inspired by the existing cement tile floor and benefit the enhancement of the architectural heritage, the past and the present are linked in a common goal. It is a domestic space, a comfortable environment where the spatial experience is fully offered to the visitor.
The project uses the different elements of the program in a subtle way to punctuate the monochrome and prioritize the space. The bar, specially designed for the place is made of a beige lacquered metal, its extreme formal simplicity centers the project without stealing its protagonism. As in an old library, a sliding ladder provides access to the various wines but also to the private office located on the mezzanine. This created space plays with the high ceiling, the wooden claustra intimates access to the sanitary facilities.
In the center of the volume stands out a 3-dimensional curved neon light, a blown glass object designed in collaboration with the artist Hugo Cantegrel. It is a unique, light and intoxicating piece that has its origins in the popular dances resulting from the crushing of grapes. It expresses this very special moment of drunkenness and controlled imbalance.
Team:
Architect: maxime mangold architect - mamx
Client: Adélaïde Biret
Engineering: Constriceuta
Photography: do mal o menos
Material Used:
1. Constriceuta: Construction
2. O/M: Fixtures
3. Oli / Ofa: equipment
▼项目更多图片
客服
消息
收藏
下载
最近































