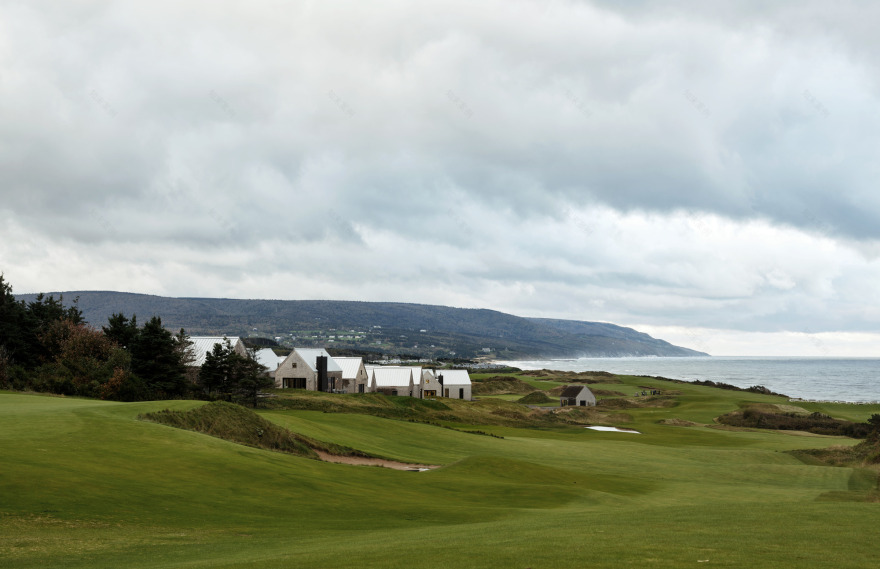查看完整案例

收藏

下载

翻译
Interior Designers:FBM Architecture | Interior Design | Planning
Area:2535m²
Year:2023
Photographs:Doublespace Photography Younes Bounhar
Design Team:Peter Kolodziej, Kaitlyn Labrecque, Alicia McDowell, Stavros Kondeas, Rita Wang
Technical Team:Stephen Hewitson, Ben Griffiths, Shawn Doyle, Danny Goodz
Lead Architect :Susan Fitzgerald
Engineering & Consulting > Structural:BMR Structural Engineering
Engineering & Consulting > Civil:Strait Engineering Ltd.
Engineering & Consulting > Mechanical:CBCL Limited, MCW Consultants Ltd.
Engineering & Consulting > Electrical:MCW Consultants Ltd.
Engineering & Consulting > Other:Janega Engineering
Landscape Architecture:Outside! Planning & Design Studio
Interior Design:Jill Greaves Design Inc.
General Constructing:Lindsay Construction, D.J. MacLean & Sons Contracting Ltd.
City:Inverness
Country:Canada
Text description provided by the architects. Located on the rugged west coast of Cape Breton Island, overlooking the Gulf of St. Lawrence with tumbling sandy cliffs, and sweeping ocean views, Cabot Cliffs is among the most celebrated golf destinations in the world. Bill Coore and Ben Crenshaw crafted this walking-only course in the dramatic landscape to experience the topography, views, vegetation, and wind, in tandem with the game itself. The design of such a course demands a profound sensitivity to the terrain; and the architecture at Cabot Cliffs echoes this sentiment with its relationship between landscape, building, and human play.
The brief for the project was to design eight seasonal holiday homes with 4–5-bedroom suites, a Halfway Hut to provide refreshment along the course, and a Pro Shop. To allow for the seamless addition of future programs, an incremental and adaptable approach to the architecture was adopted. This allows for a sustainable model of growth—both economically and ecologically—while offering flexibility and diversity within the architecture without repetition.
A matrix of typological forms was developed to create a kit of parts comprised of single-story gabled sheds, bedrooms and kitchen/living/dining rooms joined together by flat interstitial roofs. The forms are arranged in various combinations and orientations, creating unique dwellings that sit playfully on the site while remaining similar in materiality and scale. Cedar shingle walls and galvalume roofs scatter across the sand dune and fescue grass landscape. The result is a village, rooted within the vernacular forms of Nova Scotia.
The fractal arrangement of the forms betrays the intimacy of each dwelling. The houses’ interiors offer a rich spatial experience where the corridors linking spaces expand into full-height gabled volumes that bring daylight into gathering and sleeping spaces. The communal kitchen/living/dining areas create dynamic social spaces while each home is oriented to provide spectacular (and private) viewing. Fireplaces emanate warmth, their black masonry punctuating the landscape and linking the earth to the vast sky.
The planting around the homes is an extension of the links landscape and is considered part of the larger ecosystem, proactively mitigating coastal dune erosion by using marram grass for land stabilization. Drought-tolerant fescue grass reduces the need for intensive irrigation. Watering is performed by hand. The attention of Cabot to land, water, wildlife, and other natural resources through environmental stewardship has been recognized through the Audubon Cooperative Sanctuary Program for Golf Courses.
Cabot Cliffs has always been about celebrating the simple joys of fresh air, nature, views, and play. These single-storey buildings spill outside making each structure ‘in’ and ‘of’ the landscape and blurring the boundary between inside and outside. The modern aesthetic of the homes underscores the idea that a large house can still feel like an airy seaside cottage and, when combined thoughtfully, creates a village at the edge of the ocean.
Project gallery
客服
消息
收藏
下载
最近














