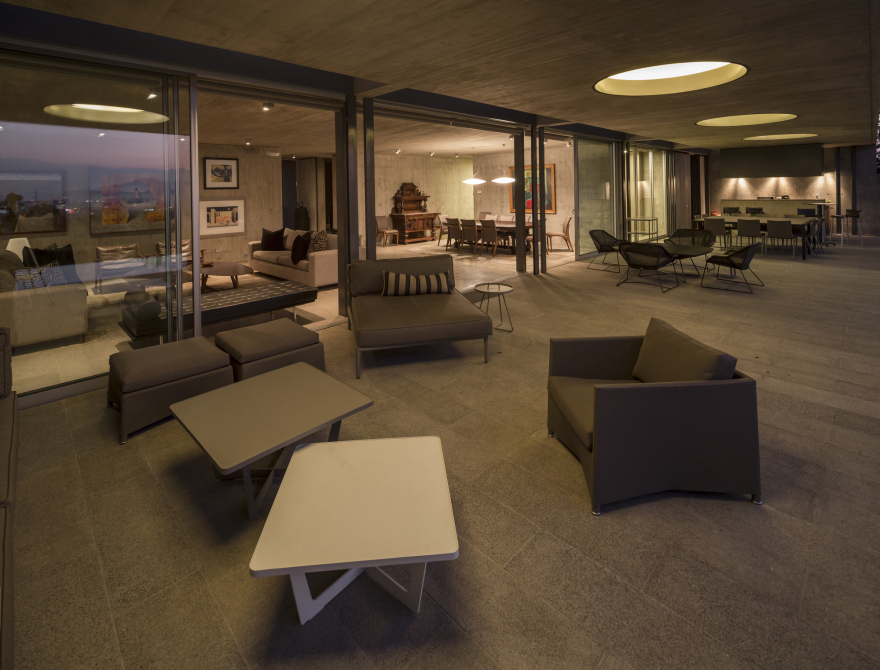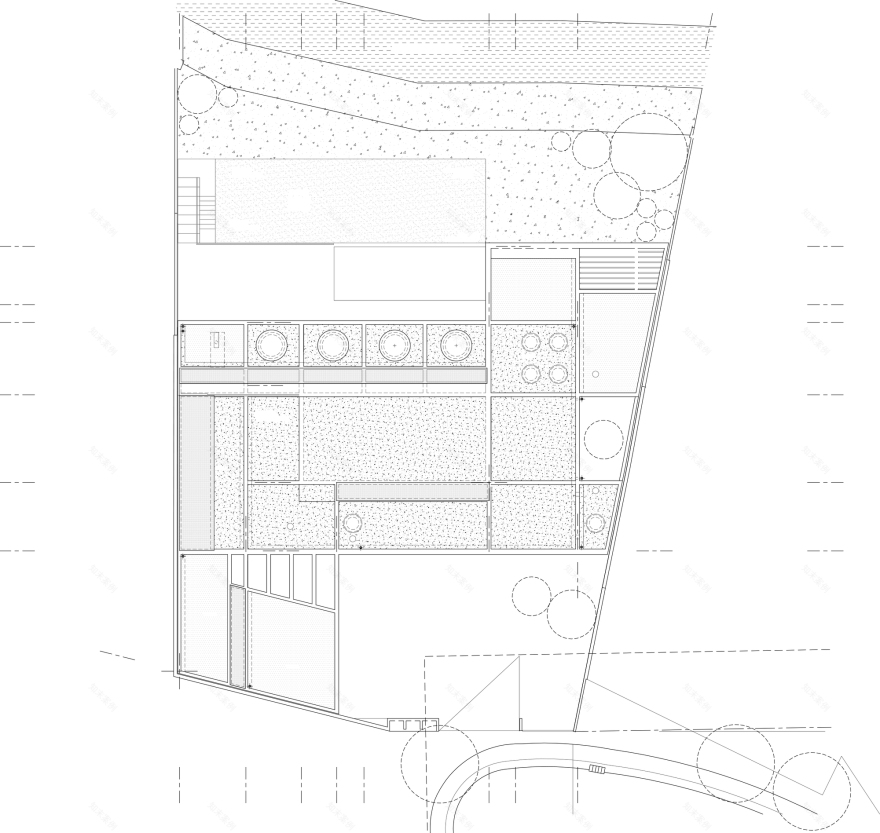查看完整案例


收藏

下载

翻译
Located in the base of the Andes mountains, the project it’s placed at the top of a hill with north orientation looking towards the valley of the Manquehue Hill.
The single-family house, consists of a ground level with opened spaces to far views, a first level with a multipurpose room, surrounded by a green roof and a basement level that houses cellars and machine rooms. Placed in the middle of the site, the house divides the lot completely, leaving in the south area, a hard-front access patio and services, and towards to the north area, the terraces, swimming pool and gardens.
The structure is raw concrete, and to improve the insulation, was coated by a ventilated façade of a precast concrete panels (The same was used in pavements), maintaining the monochromatic character of the project.
客服
消息
收藏
下载
最近


























