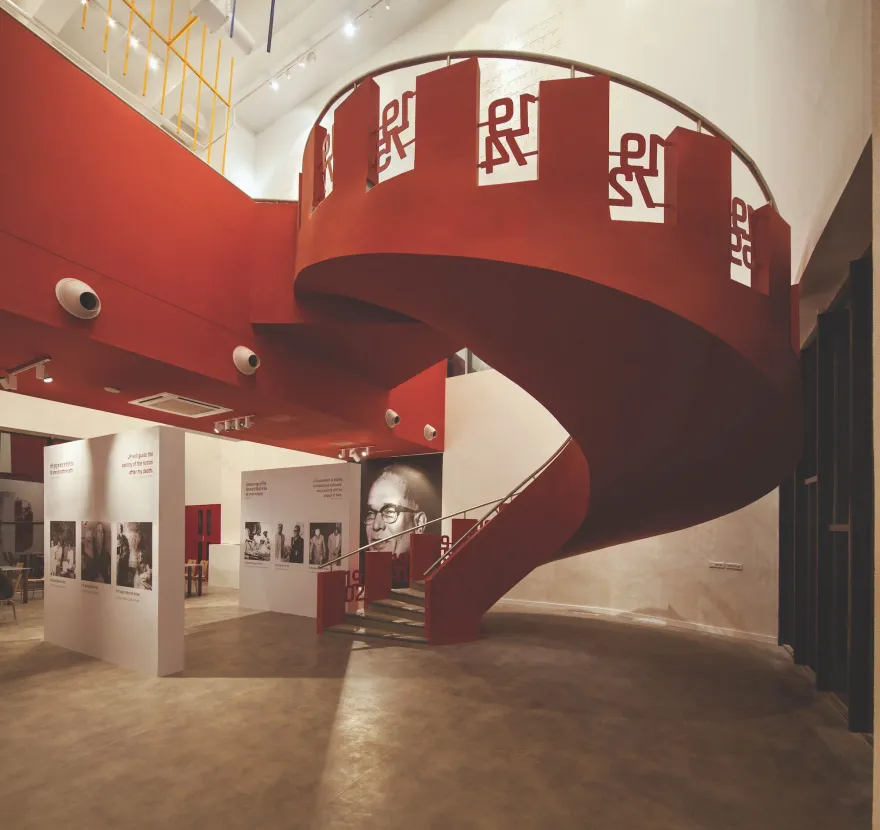查看完整案例

收藏

下载

翻译
Architect:Archohm
Location:Lucknow, Uttar Pradesh, India; | ;View Map
Project Year:2016
Category:Museums
The contemporary nature of the museum’s architecture takes responsibility for creating what will be tomorrow’s history, while narrating the current one. Although it celebrates and shares the ideology of socialism in retrospect, it also reflects the times we live in – both in its experience and space-making. The Jayaprakash Narayan Interpretation Centre (JPNIC) is built on the idea of creating public architecture, whose design vocabulary endows a contemporary value to past events, but stands its ground with its ‘new-found’ institutional identity, reflecting the polarised views of civic authorities, curators, historians and the general public. The building- the parts and the whole do their best to communicate the essence of the Interpretation Centre which is about the idea of socialism and about the visionary –Jayaprakash Narayan (JP).
The monolithic and bold form of the building takes a stance, and exudes empowerment, saying that, be it a building or man, one must be undaunted while envisioning and realizing a dream. It is much like what we understand of JP’s life. Despite, the scale and the unconventional shape, the building with its clean and clear lines is deceptively simple. Just like the man it represents, the profound depth and complexity is revealed on the inside and it only reinforces the notion of simplicity being rooted in deep- thought and reflection.
The architecture of the building blurs the boundaries of the role of architecture in space-making. The conception of the institution was a journey that evolved with the project. The architecture sits in conversation and merges seamlessly with museum and exhibition planning, experience design and landscape. The centre serves as a gateway to the Jayaprakash Narayan International Centre and together, they ensure that an international flavour is imparted to the complex which in turn validates the recognition of the institution as an attempt to be an ambassador of the city of Lucknow.
INTERIOR
The experience of the Interpretation Centre is through four thematic zones. The zone of absorption is where information about the life journey and values of JP is imbibed. The more interactive zone of realisation facilitates a closer look at JP. The zone of internalisation allows time and space for introspection on the take-away-how one can take initiatives in their own life. The concluding zone-a congregation place is meant to influence and inspire collective expression of the learning. The journey both literal and allegoric is all about movement. Physical navigation of space makes exhibits dynamic.
The chronological narrative of JP’s journey is depicted in almost all mediums imaginable; not merely through a display of artefacts, but through a sequence of static, dynamic, sensorial and experiential moments that include his belongings, furniture, letters, cartoons and illustrations, poems and songs, oral archives, documentaries, info-graphics and many new, automated and technologically suave user interfaces as holograms, projection mapping, kinetic installations and those that make the virtual as real as possible and appealing to wider and universal audiences.
Team:
Name of Client: Lucknow Development Authority
Principal Architect: Mr. Sourabh Gupta
Design Team: Amit Sharma, Sanjay Rawat, Dipankar Dutta, Bhoomika Singhal, Ram Sagar, Neha Aggarwal, Vineet Rao, Abhishek Vashisth
Structural: ROARK Consulting
Mechanical: Sunil Nayyar Consultants Pvt. Ltd.
Electrical: ARCHOHM Consults
Landscape: Shaheer Associates S.J.A. Consultants
HVAC: Sunil Nayyar Consultants Pvt. Ltd.
Plumbing: Sunil Nayyar Consultants Pvt. Ltd.
Photographer: Fanthome
▼项目更多图片
客服
消息
收藏
下载
最近

























