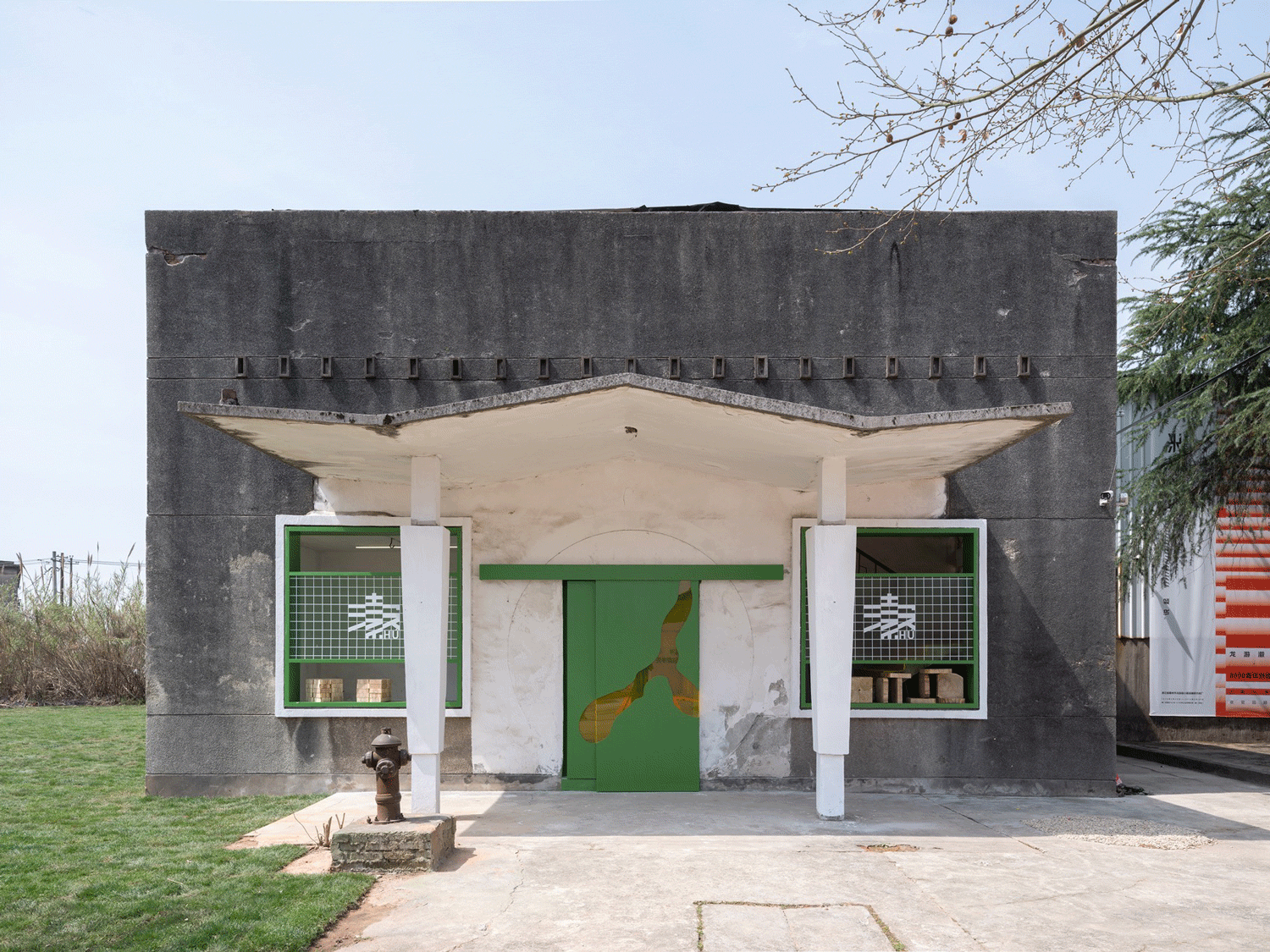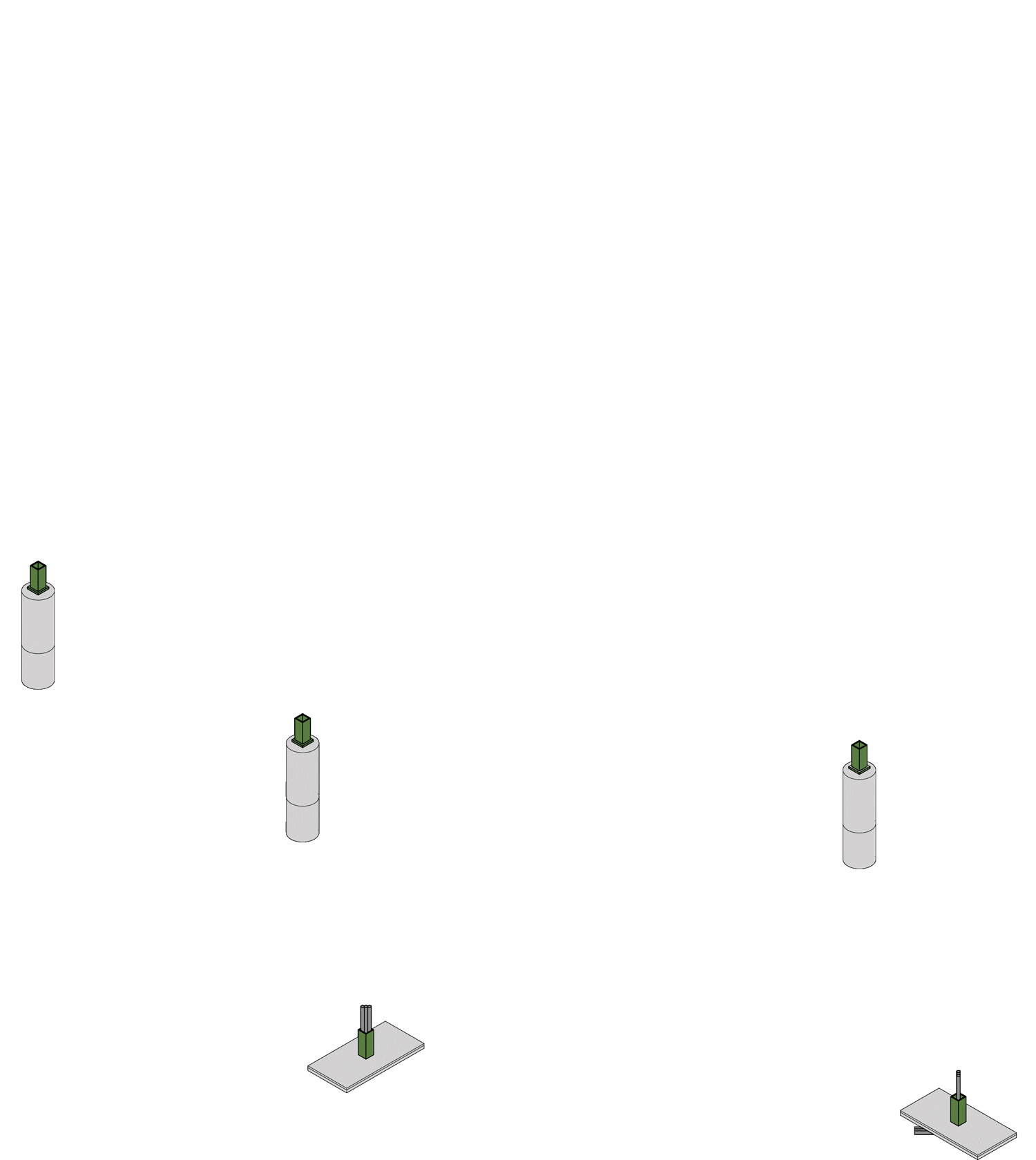查看完整案例

收藏

下载
展陈设计的场地位于木材厂内一组公共建筑的老浴室区,以层叠洞口的墙体空间为特征。斑驳的瓷砖铺装提示出公共浴室的场所记忆。
The exhibition is situated in the old bathhouse in a group of public buildings within a wood factory, characterized by space formed by layered walls with openings. The mottled tile flooring evokes the site memory of the public bathhouse.
▼入口立面,entrance facade© 田方方
▼斑驳的建筑,themottled building© 田方方
南展区的空间设计包含了整体展览中的在地艺术文化单元等板块。设计以一系列装置和物体对场地进行轻巧而精确的介入,提示并强化既有空间的场所氛围,并链接起展陈内容与木材厂物质空间之间的暧昧关联,创造展陈空间的“在地性”。
▼概念拼贴,concept collage© SWOOP 奇袭建筑
The spatial design of the South Gallery includes sections such as the local art and culture unit. Through subtle interventions of installations and objects, the aim is to prompt and reinforce the atmospheric qualities of the original space. By doing so, an ambiguous connection is established between the exhibition content and the physical space of the wood factory, thereby fostering the locality of the exhibition space.
▼空间概览,space overview© SWOOP 奇袭建筑
▼装置和物品轻巧而精确的介入,subtle interventions of installations and objects© SWOOP 奇袭建筑
“框间框”“Frame in-between Frame”▼插芯模式的装配式节点,plug-in modular assembly© SWOOP 奇袭建筑
▼展陈装置,display installations© SWOOP 奇袭建筑
▼钢构框架,steel frame© 田方方
▼高低错落的互承式框架装置,staggered high and low mutually supporting frame © 田方方
▼框间框,frame in-between frame© 田方方
“窗中窗”“Window within Window”嵌入既有窗洞的凹龛道具,在展品图片间穿插开设了一些洞口,让人窥视到背后的老厂房空间片段;真实的厂房建筑元素在此被截取为二维化的“展品”,与艺术家的展品互相融合。
Niche props embedded within existing window openings intersperse some apertures among artists’ images, offering glimpses into fragments of the old factory space behind them. Authentic elements of the factory building are here excerpted as two-dimensional “exhibits,” seamlessly blending with the artists’ works.
▼窗中窗,window within window© 田方方
▼从展陈的洞口中一窥老厂房空间片段,glimpses into fragments of the old factory space behind© 田方方
“悬置”的浴室
The ‘Epoché’ of Bathhouse
将浴室区的残破老瓷砖局部移除而嵌入新地坪,寻常的瓷砖地面获得新的呈现。过厅墙面加设片段绿瓷砖,其纹理被转印在亚克力上形成一种新材料,营造老浴室的特殊氛围感。浴室的更衣区里,绿色柜子装置以更衣柜的形式唤起浴室记忆,打开的柜门内是龙游当地的日常生活照片——以及厂门口的老松树剪影。
Portions of the worn-out old ceramic tiles in the bath area are removed, and wooden blocks and yellow-colored new flooring are embedded, giving a fresh presentation to the ordinary tiled floor. Fragmented green ceramic tiles are added to the hallway wall, with their texture transferred onto acrylic to create a new material, thus evoking the unique atmospheric feel of the old bathhouse. The green cabinet installation in the dressing area evokes the idea of lockers and brings back memories of the bathroom. Inside the open cabinets are everyday life photos of locals in Longyou—alongside the silhouette of an old pine tree at the factory gate.
▼浴室区概览,bath area overview© 田方方
▼绿色装置,green installations© 田方方
▼营造老浴室的特殊氛围感,evoking the unique atmospheric feel of the old bathhouse © 田方方
关于光 Regarding the Light
将通高展厅的天窗内侧刷成黄色,自然天光被转换成暖金色倾泻而下,使得展厅暖色光感与周围冷色光的厂房空间形成对照,以光色来强化空间领域。
Within the skylights of the double-height exhibition hall, the inner surfaces have been subtly brushed with yellow paint. This transformation converts natural daylight into a warm golden hue, cascading down and infusing the exhibition hall with a warm light sensation, contrasting with the cool-toned light of the surrounding factory space. Thus, light is utilized to shape the spatial domain.
▼倾泻而下的暖金色天光, warm gloden skylights© 田方方
关于木材厂 Regarding the Wood Factory 用原始粗粝的模块化枕木堆垒起立方体桌子与座凳,唤起人们对木材厂的记忆。
Raw and rugged railway sleepers are employed, skillfully stacked to craft cubic tables and benches, evoking memories of the wood factory.
▼空间一角,space corner© 田方方
▼粗粝的枕木,rugged railway sleepers© 田方方
关于“瀫”
Regarding “Hu(瀫)”
龙游衢江水之意象,在展陈空间中转译为地面嵌入的线索性元素。展览出口的轨道推拉门,运用亚克力和绿色板材的组合,创造出橙色透光的“瀫”之意象。
The imagery of the Qujiang River in Longyou is transformed into a symbolic element embedded in the floor of the exhibition space. The sliding doors at the exhibition exit utilize a combination of acrylic and green panels, creating the imagery of translucent orange Hydrological patterns, reminiscent of “Hu(瀫)”.
▼“瀫”之意象,reminiscent of “Hu” © 田方方
▼正轴测,frontal axon© SWOOP 奇袭建筑
▼轴测图,axons© SWOOP 奇袭建筑
▼平面图,plan© SWOOP 奇袭建筑
项目名称:「从瀫石光说起」开幕回顾展项目—南展厅空间设计
项目类型:展陈设计
设计方:SWOOP 奇袭建筑
项目设计:2023.12~2024.3
完成年份:2024
设计团队:沈雯、孙慧中、汪成、陆泓澎、王翌旸
项目地址:浙江省衢州市龙游县小南海镇原木材厂
建筑面积:400㎡
摄影版权:田方方、SWOOP 奇袭建筑
主办方:龙游县人民政府、龙游瀫建管中心,龙游县小南海镇政府
展览发起人:朱荣远、李晖
策展人: 吕凝珏、周天璐
展览统筹:张炎
视觉设计:金鑫、陈三自
参展团队:龙游瀫 8090 青年创造季|第一季 全体成员
Project name:「Start from ‘Hushiguang’」 Opening Retrospective Exhibition Project — South Gallery Space Design
Project type: Exhibition design
Design: SWOOP STUDIO
Design year: 2023.12~2024.3
Completion Year: 2024
Leader designer & Team: Shen Wen, Sun Huizhong, Wang Cheng, Lu Hongpeng, Wang Yiyang
Project location: Former Wood Factory, Xiaonanhai, Longyou, Quzhou, Zhejiang
Gross built area: 400㎡
Photo credit: Tian Fangfang, SWOOP STUDIO
Clients: The People’s Government of Longyou county, Longyou Hu Construction and Management Center, The People’s Government of Xiaonanhai town
Exhibition Initiators: Zhu Rongyuan, Li Hui
Curators: Lü Ningjue, Zhou Tianlu
Exhibition Coordinator: Zhang Yan
Visual Design: Jin Xin, Chen Sanzi
Participating Team: All Members of Longyou Hu 8090 Youth Creation Season | Season One









































