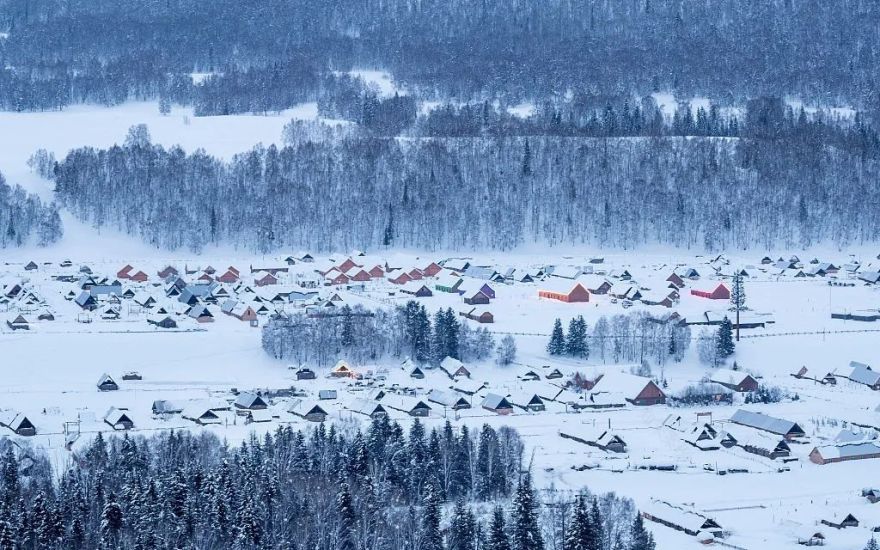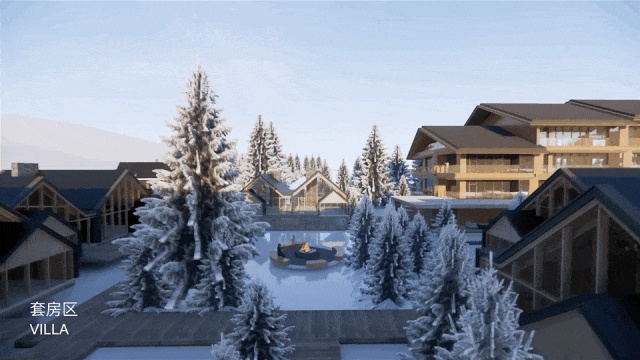查看完整案例

收藏

下载
△ 夏季阿勒泰
△ 冬季阿勒泰 ©视觉中国
△ 酒店西北鸟瞰 ©PTW
项目位于阿勒泰禾木村禾木吉克普林滑雪场景区,属环山度假活力带,靠近景观主轴与滑雪区,场地东高西低。该滑雪场是世界一流、亚洲顶尖、国内第一的国际滑雪度假区。作为阿勒泰冰雪旅游发展的核心区域,希尔顿嘉悦里酒店选址于此,规划集疗愈、健身活动、图书馆、室内外泡池、水景庭院与滑雪设施为一体的高端度假胜地。The project is located in Hemu Village, Alatai, within the Hemu Jikepulin Ski Resort area. It belongs to the mountainous resort vitality zone and is close to the main scenic axis and ski area. The site has a gradual elevation from east to west. This ski resort is world-class, among the top in Asia, and the first international skiing resort in China. As the core area for the development of ice and snow tourism in Alatai, Canopy By Hilton Hotel focuses on this area and plans to create a high-end resort that integrates healing, fitness activities, library, indoor and outdoor hot springs, water courtyard, and skiing facilities.
△ 滑雪场与酒店位置 ©PTW
△ 中央轴线 ©PTW
△ 雪山看台 ©PTW
△ 全景鸟瞰 ©PTW
△ 东南鸟瞰 ©PTW
△ “第五立面上青下黄“ ©PTW
本项目建设用地以多组合多层构成。酒店大堂位于中心,两边延展分布建筑,形成左右双翼。酒店大堂及中心景观轴巧妙划分一轴两院,动静分区。左翼建筑一层为酒店公区,2~4层为酒店客房,右翼建筑均为酒店客房及独栋套房,围合成一个独立的组团。住客不仅可以远眺壮丽雪山,又能近赏各空间精致内部景观。
The project's construction site is composed of multiple combined multi-story structures. The hotel lobby is located at the center, with buildings extending on both sides to form left and right wings. The hotel lobby and the central landscape axis cleverly divide the area into one axis with two courtyards, separating active and tranquil zones. The ground floor of the left-wing building houses the hotel's public areas, while floors 2 to 4 are designated for hotel rooms. The right-wing building consists entirely of hotel rooms and standalone suites, forming an independent cluster.
△酒店入口人视图 ©PTW
△ 全日餐厅 ©PTW
△ 功能分析图 ©PTW
△ 设计理念 ©PTW
△ 建筑形体 ©PTW
△ 温泉泡池 ©PTW
设计将酒店整体的风格定位为禾木风,并以现代的建筑语言转化当地建筑元素,同时保留传统阿勒泰地区的主题性。建筑造型以坡屋顶为主,建筑色彩从当地木屋材质提取,“上青下黄”,尤其是“第五立面”屋顶的色彩,采用和周边建筑统一的青灰色木纹肌理,让酒店和周边环境有机的融合为一体。
The design positions the overall style of the hotel as Hemu style, translating local architectural elements into a modern architectural language. The architectural form predominantly features sloping roofs, and the color scheme draws from local wooden cabin materials, particularly the color and texture of the roofs as the "fifth facade," adopting a uniform grayish-green wood grain texture that harmonizes organically with the surrounding buildings and environment.
△ 主入口人视图 ©PTW
△ 东区客房庭院 ©PTW
△ 公共活动空间 ©PTW
立面设计细节与内部功能呼应,公区通透明亮,庭院对景浑然一体,实现内外空间的流畅过渡。客房立面采用局部跳跃式的开放阳台设计,既抵御严寒气候,又赋予建筑灵动气息。建筑形体与屋顶的起伏变化,巧妙映衬雪山景致,营造层次丰富的视觉体验。
The detailed facade design resonates with the internal functions, making the public areas transparent and bright. The facades of the guest rooms feature selectively staggered open balconies, which not only withstand the harsh cold climate but also impart a dynamic character to the building. The undulating shapes of the structure and roofs skillfully complement the snow-capped mountain scenery, creating a visually rich and layered experience.
△ 精神图腾——”马“ ©PTW
△ 酒店大堂 ©PTW
△ Ski in & ski out ©PTW
顶部架空的人字形尖顶与底部长方形木屋相得益彰,满足严寒气候的居住需求,又融入图瓦文化符号——“马”作为精神图腾,以艺术品姿态点缀空间,增添文化韵味。
The top overhanging herringbone-shaped spire complements the rectangular log cabin at the base, meeting the residential needs of severe cold climates while incorporating the Tuvan cultural symbol—a "horse" as a spiritual totem—embellishing the space in an artistic manner, adding cultural charm.
△ 套房区公共活动空间 ©PTW
△ 特色木屋套房 ©PTW
△ 套房区 ©PTW
△ 豪华独栋套房 ©PTW
酒店打造了一系列特色空间,不仅设有季节餐厅、滑雪屋、多功能厅,还提供了疗愈、水景庭院、室内外温泉泡池等区域。独栋套房确保私密性并带给客人奢华体验;公共活动空间设置在套房区中央,宾客们轻松可达。天空温泉泡池位于酒店的显要位置,将它设计在能俯瞰雪山的露天平台,与自然景观完美融合。泡池下方设计舒适的煮雪烹茶休息区,体验古人“寒夜客来茶当酒”的温馨与雅趣,感受雪景魅力。
The hotel has crafted a series of distinctive spaces, including seasonal themed restaurants, ski lodges, multifunctional halls, as well as healing spaces, water garden courtyard, indoor and outdoor hot spring pools, among other functional areas. The standalone suite area is designed exclusively for guests seeking privacy and luxury experiences. The sky hot spring pool is located in a prominent position of the hotel, designed on an open-air platform overlooking the snow-capped mountains, perfectly integrated with the natural landscape. Below the pools, there is a cozy lounge area where guests can enjoy the warmth of tea brewing while experiencing the charm of the snowscape.
△ 特色季节餐厅 ©PTW
△ 休息区-“煮雪烹茶” ©PTW
△ 屋顶天空泡池 ©PTW
项目信息项目名称|阿勒泰禾木希尔顿嘉悦里度假酒店方案设计|PTW Architects地点|新疆阿勒泰禾木村禾木吉克普林滑雪场景区客户|新疆斯普瑞旅游开发有限公司建筑面积|35,974㎡建筑高度|21mProject Name|Altai Canopy By Hilton HotelProject Design|PTW Architects Location|Hemu Jikepulin Ski Resort, Altai, XinjiangClient|Xinjiang Sipurui Tourism Development Co., Ltd.Covered Area|35,974㎡Height|21m
客服
消息
收藏
下载
最近


































