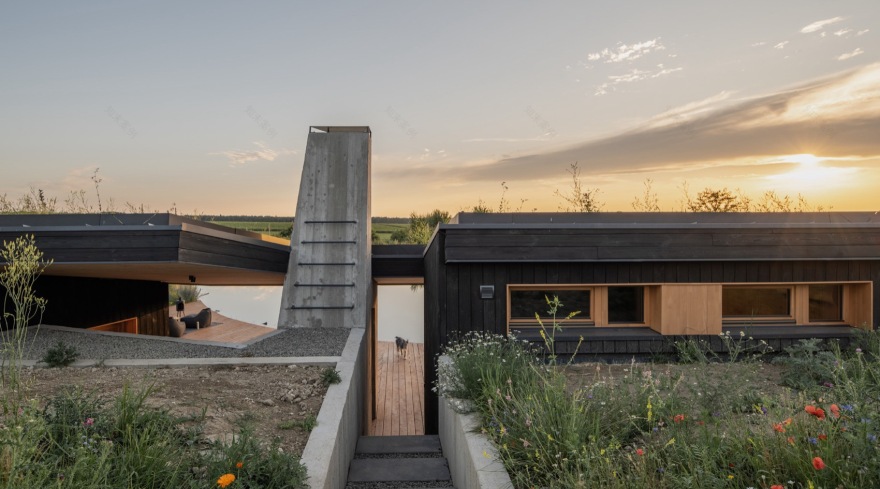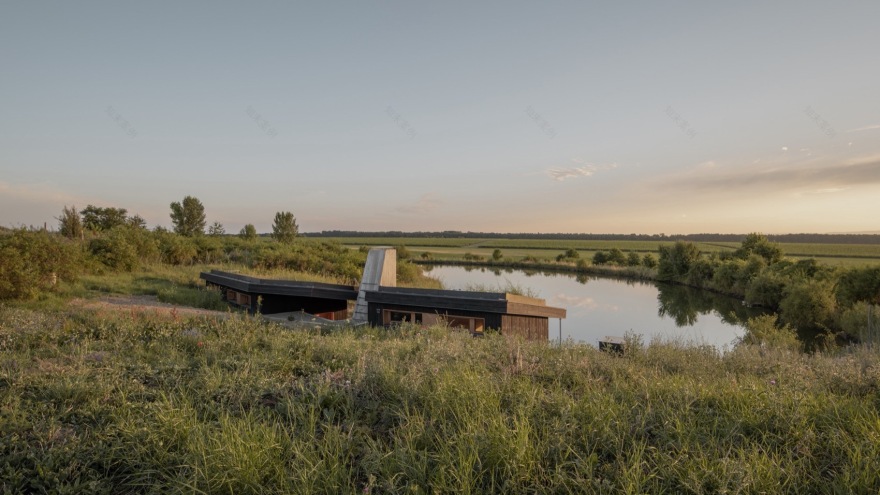查看完整案例

收藏

下载
在匈牙利郁郁葱葱的乡村风光中,有一座现代建筑悄然诞生,它既神秘又华丽。这是 Hello Wood 的最新作品,是一处与自然融为一体的静修场所。它不仅仅是一栋房子,更是一种声明,一处避难所,它宛如林中的低语,诉说着设计与和谐。
Tucked away in the lush rural landscapes of Hungary, there’s a marvel of modern architecture that’s as mysterious as it is magnificent. It’s a creation by Hello Wood, a retreat that’s one with the earth, literally. This isn’t just a house; it’s a statement, a sanctuary, a whisper in the woods that speaks volumes about design and harmony.
▼乡村环境,rural environment© György Palkó
▼住宅与平静的湖面,the house and the lake© György Palkó
▼半鸟瞰,half aerial view© György Palkó
▼远景,viewing the project at distance© György Palkó
想象一下,和一座房子玩捉迷藏,它宛如一个小土堆,当你向外窥视,视线刚好与地平线融为一体。它的绿色屋顶是大自然艺术的画布,不仅仅是为了展示自然之美,而是景观中活生生的一部分。住宅沿着水边延伸出一处面积达 135 平方米的露台,木制甲板露台堪称欣赏日出和日落的最佳场所。
Imagine a house that plays hide and seek with you, dug into a mound, peeking out just enough to blend with the horizon. Its green rooftop, a canvas of nature’s artistry, isn’t just for show; it’s a living, breathing part of the landscape. The house stretches out with a 135 square-meter terrace on the water’s edge, making the wooden floors the best place for every sunrise and sunset.
▼沿湖立面,facade along the lake© György Palkó
▼近景鸟瞰,closer aerial view© György Palkó
▼覆土屋顶,green roof© György Palkó
▼顶视图,top view© György Palkó
▼鸟瞰,aerial views© György Palkó
住宅由两个部分组成,其中一个部分包含了一处完整的生活区,一间舒适的卧室,一座时尚的厨房,和一个线条简约、氛围安静的豪华浴室;另一个部分则是为客人准备的,宁静舒适的氛围让人们暂时忘却了日常生活中的烦恼与喧嚣。
The house offers 2 rooms, one complete with a living area, a snug bedroom, a sleek kitchen, and a bathroom that’s all clean lines and quiet luxury. The guest room offers a quiet place for visitors to cozy up and forget their daily life.
▼主入口,entrance© György Palkó
▼住宅沿着水边延伸出一处面积达 135 平方米的露台,the house stretches out with a 135 square-meter terrace on the water’s edge© György Palkó
▼露台,the terrace© György Palkó
▼景观的画框,frame view© György Palkó
以上这些空间由一处有顶棚的半户外夏日厨房空间连接,高耸的烟囱如同鲨鱼鳍一般划破了空气,又如雕塑般的哨兵守护着这个家园。在材料方面,交叉层压木材赋予了结构力量和灵魂,而木制立面表面采用“烧杉”的方法处理,这是一种古老的技术,可以使木材淬炼出木炭之美,确保房子经得起时间考验,留下独特的韵味。
Linking these spaces is a summer kitchen, roofed and cozy, with a furnace like a shark fin slicing through the air — a sculptural sentinel watching over this nest. And let’s talk about the materials, shall we? The cross-laminated timber gives strength and soul to the structure, while the wooden facade’s surface is treated with the yakisugi method, an ancient technique that teases out a charcoal beauty, ensuring the house stands the test of time and taste.
▼高耸的烟囱,the furnace© György Palkó
▼烟囱细胞,details of the furnace© György Palkó
▼混凝土结构支撑着屋顶,the concrete structure supporting the roof© György Palkó
▼建筑细部,details of the house© György Palkó
▼露台,the terrace© György Palkó
▼楼梯,staircase© György Palkó
Hello Wood 事务所在每一寸土地上倾注的细致细节是显而易见的。浇筑混凝土的模版由剩余的木材制成,转译着梁的纹理。巨大的玻璃窗和玻璃门向外面的世界敞开,将光线与生命力引入室内之中。
The meticulous detail Hello Wood has poured into every inch is evident. The concrete, molded with leftover wood, bears the texture of the beams. The huge glass windows and doors open wide to the world outside, drawing in light and life.
▼室内概览,interior views© György Palkó
▼生活区,living room© György Palkó
▼大面积的可开启玻璃门,large opening glass doors© György Palkó
▼细部,details© György Palkó
▼卧室,bedroom© György Palkó
▼卧室细部,details of the bedroom© György Palkó
▼浴室,bathroom © György Palkó
这栋小住宅不仅仅是单纯建造出来的,经过深思熟虑且精心塑造的,它是 Hello Wood 写给建筑、自然和创新的情书。在这个地方,人们会留下回忆,宁静就像你手指下的木纹一样触手可及。在这里,池塘里的鱼是你唯一的听众,星星是你夜晚的华盖。在这里,建筑不仅与自然相遇,与自然融合,拥抱了时间留下的痕迹。欢迎来到 Hello Wood 最新的木材与奇迹交响曲。
This house is not just built; it’s crafted, it’s considered, it’s Hello Wood’s love letter to architecture, nature, and innovation. It’s a place where memories will be made and peace will be as palpable as the wood grain under your fingers. It’s where the fish in the pond are your only audience, and the stars, your nightly canopy. Here, architecture doesn’t just meet nature; it melds with it, in an embrace as old as time. Welcome to Hello Wood’s latest symphony in wood and wonder.
▼夜景鸟瞰,aerial view at night© György Palkó
▼夜景,night view© György Palkó
▼总平面图,master plan© CLT House
▼平面图,floor plan© CLT House
▼剖面图,section© CLT House
CLT House
Hello Wood
Instagram: @hellowood
Facebook: Hello Wood
Design Board: András Huszár, Dávid Ráday, Krisztián Tóth, Péter Pozsár
Chief Architects: András Huszár, Péter Pozsár
Project Leader Architect: Péter Oravecz
Architects: Marianna Czicze, Ádám Bedrossian
Costruction Project Leader: Csanád Karskó
Construction Estimator: Dávid Szabó
Construction Leader: Henrik Polyucsák
Interior Design Consultants: Tamás Dévényi, Miklós Batisz
CLT Consultant: István Murka
Photos: György Palkó
客服
消息
收藏
下载
最近




































































