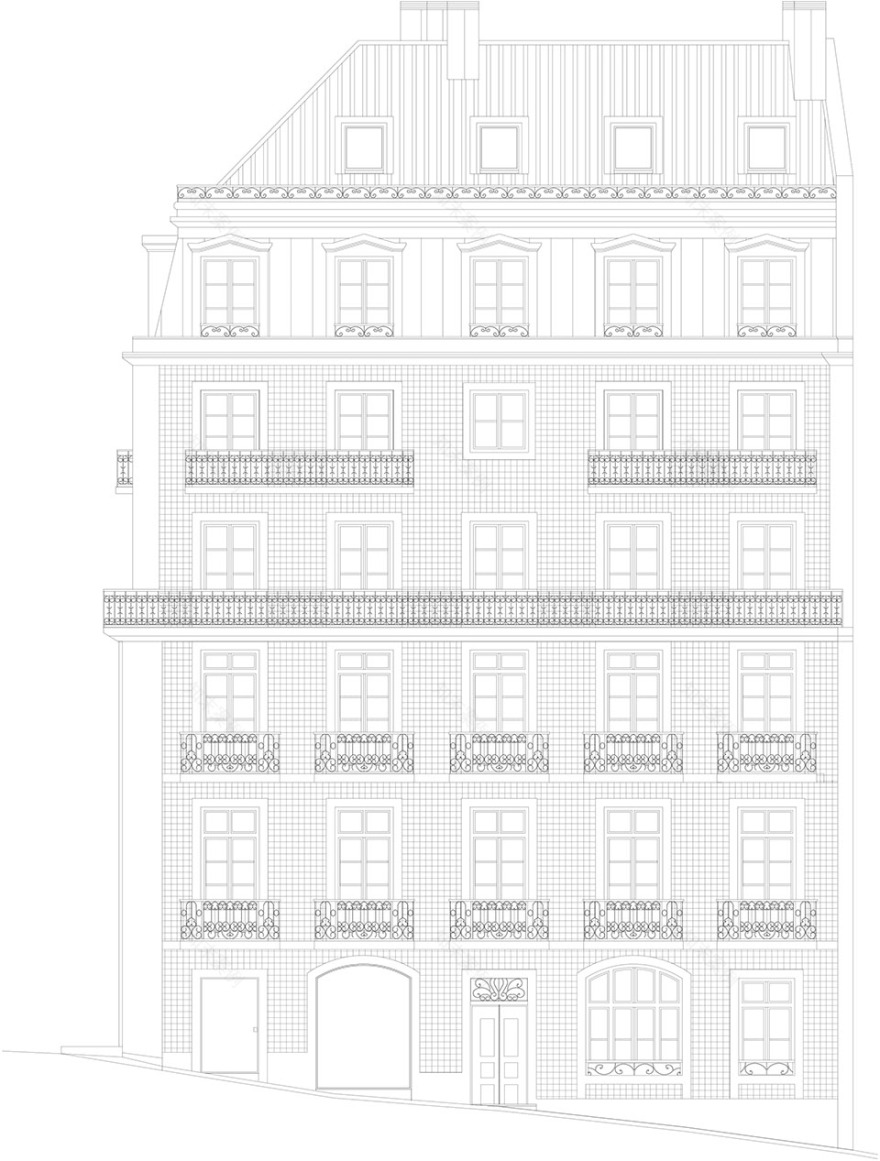查看完整案例

收藏

下载
这座集合住宅楼坐落在里斯本市中心,位于文化遗产总局(DGPC)划定的城市翻新区和建筑保护区之内,多年来经历了各种扩改建,失去了原有的特征和历史身份。
Located in downtown Lisbon in the DGPC’s Urban Rehabilitation Area and Property Protection Zone, this multi-family housing building has been subject to various extensions and alterations over the years, depriving it of its original character and historical identity.
▼建筑外观概览,building appearance overview© Ivo Tavares Studio
▼建筑入口,building entrance© Ivo Tavares Studio
▼立面瓷砖复刻原有形式,originally replicated facade tiles© Ivo Tavares Studio
▼仰视建筑,top close-up© Ivo Tavares Studio
▼阳台,balcony© Ivo Tavares Studio
▼立面细部,facade details© Ivo Tavares Studio
设计干预旨在恢复这座历史集合住宅,彰显其饱受改扩建之累的原始形式结构。这些改建极大损害了原有元素,尤其是室内部分,也导致了建筑后部的主体结构非常脆弱。
The intervention aimed to rehabilitate the historic multi-family housing building, celebrating its original form and structures, which had suffered from successive alterations and expansions. These alterations resulted in damage to a large part of the original elements, especially in the interiors, and a very pronounced structural fragility in the rear body.
▼首层门廊,groud floor foyer corridor© Ivo Tavares Studio
▼楼梯间,stairwell© Ivo Tavares Studio
▼楼梯细部,staircase details© Ivo Tavares Studio
▼首层住宅单元,groud floor residential unit© Ivo Tavares Studio
▼起居空间概览,living space overview© Ivo Tavares Studio
▼石拱,stone arch© Ivo Tavares Studio
▼城市窗景,urban scenery within the window© Ivo Tavares Studio
该项目包括 22 套公寓,共 6 层楼加一层阁楼。新的公寓类型完全不同于原有类型,其设计旨在适应当代生活的现实需求。因此,在现有的六层楼面上增加了一层阁楼,并将首层曾经的商业空间改造为一个住宅单元。为了提升无障碍水平,在不改变中庭和楼梯间布局的情况下,安装了一部电梯。
The programme consists of 22 apartments distributed over 6 floors and an attic. The new typologies, completely different from the existing ones, were designed to be adapted to the reality and needs of contemporary living. This resulted in the addition of an attic floor to the six existing floors and the use of what was once a commercial space for the creation of a residential unit on the ground floor. To improve accessibility, a lift was incorporated without changing the configuration of the atrium and stairwell.
▼住宅单元概览,apartments overview© Ivo Tavares Studio
▼住宅单元一角,apartment corner© Ivo Tavares Studio
▼卫生间,bathroom© Ivo Tavares Studio
▼自然采光,natural light© Ivo Tavares Studio
▼起居空间概览,living space overview© Ivo Tavares Studio
▼可开闭的窗户,opened and closed window© Ivo Tavares Studio
在主立面,保留了三面坡屋顶和现有开窗,并修复了构成这些的材料。在干预措施的大部分地方,建筑的原有表面和曾经的建筑风格都得以恢复,对于无法修复的地方则复刻了原有饰面,例如石拱以及覆盖了大部分立面的瓷砖。从当代视角恢复建筑的历史特征,是此次修复的最重要前提。
In the main elevation, the three-sided hip roof and the configuration of the existing openings were maintained, with the recovery of the materials that constitute them. Throughout most of the intervention, the original finishings that characterise the building and the construction style of the period were recovered or replicated when restoration was not possible, such as the stone arches or the tiles covering the majority of the façade. The recovery of the historical identity of the building in a contemporary light was the main premise of this rehabilitation.
▼阁楼空间,attic space© Ivo Tavares Studio
▼阁楼空间,attic space© Ivo Tavares Studio
▼城市风光,urban scenery© Ivo Tavares Studio
▼露台,terrace© Ivo Tavares Studio
▼复刻的立面瓷砖,replicated facade tiling© Ivo Tavares Studio
▼仰视,upwards view© Ivo Tavares Studio
▼立面瓷砖细部,facade tiling details© Ivo Tavares Studio
▼首层平面图,ground floor plan© Fragmentos
▼上层平面图,upper floors plan©Fragmentos
▼立面图,elevations©Fragmentos
▼剖面图,sections©Fragmentos
Project name: Victor Cordon
Architecture Office: Fragmentos
Main Architect: Marcus Cerdeira, Pedro Silva Lopes, Rita Costa Especialidades, GLFV, JSJ
fra@fragmentos.pt | veronica.rodrigues@fragmentos.pt
Facebook:
Instagram:
Location: Lisboa, Portugal. Lisbon, Portugal
Year of conclusion: 2023
Total area: 1910,96 m2
inspection: TAN investments
Architectural photographer: Ivo Tavares Studio
Website:
Facebook:
Instagram:
客服
消息
收藏
下载
最近














































































