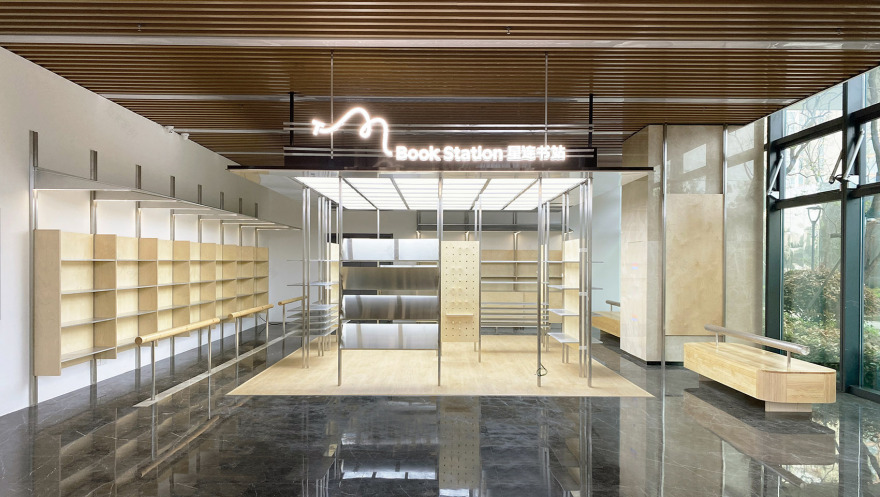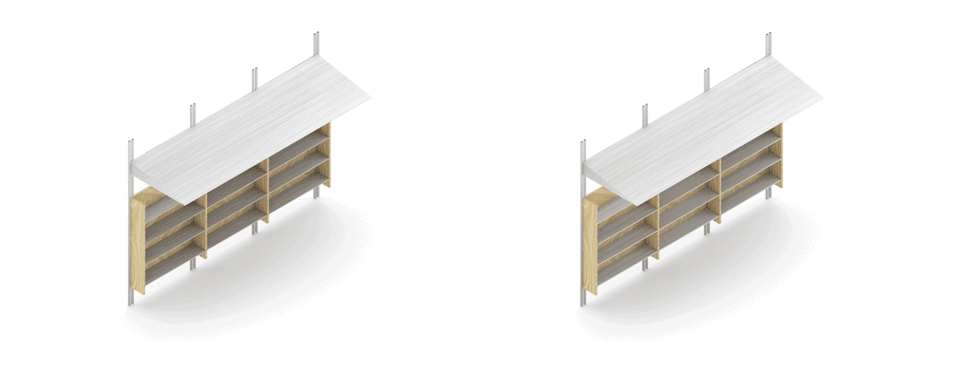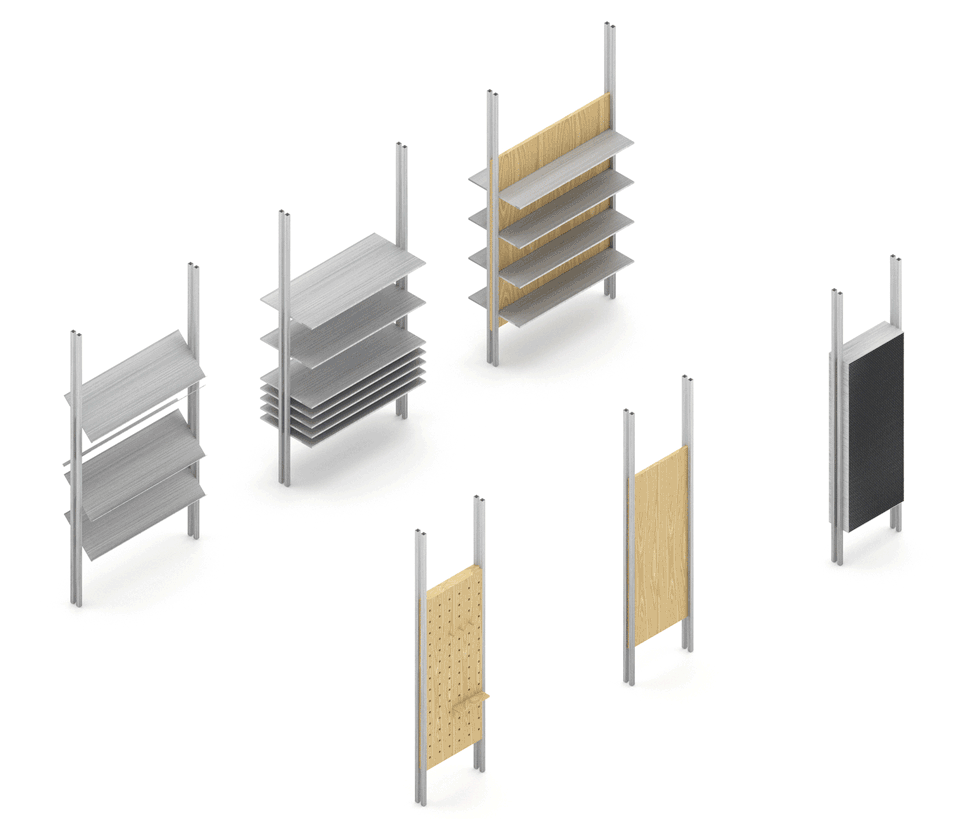查看完整案例

收藏

下载
星连书站是由本册选书与苏州轨道交通共同策划的自营书店品牌。项目位于苏州黄天荡地铁站出口写字楼大厅内,是一次将“出行”与“读书”相结合的探索。书店的性质不同于大型全类别书店,亦有别于个体独立书店;如何在地铁站快节奏的环境背景下融入一个与阅读行为相关的场所成为本次设计的挑战。
T-Book Station is a self-operated bookstore curated by Bence Books and Suzhou Rail Transit. Located in the lobby of an office building near Huangtiandang Metro Station in Suzhou, it is an experiment of combining “travel” with “reading.” The challenge of this project is to integrate a place related to reading into the fast-paced environment.
▼书店概览,bookstore overview©卢小平
▼上架前的书店入口,bookstore before loading books©悠作设计室
作为普通人每日通勤路上会遇到的书店,传统的、沉稳而安静的书店氛围显然是不适宜的。在设计初期的讨论中,我们逐步明晰了将书店视作一家“阅读便利店”的想法,希冀通过多元的展陈及明快的空间品质来吸引往来的路人。
▼挑檐下功能的植入,function intervention under the eaves©悠作设计室
As a bookstore encountered by people on their daily commute, the traditional steady and quiet bookstore atmosphere is unsuitable. In the initial discussions of the design, we came to the idea of regarding the bookstore as a “convenience store for reading.” A distinguished store atmosphere is created through the uses of contemporary materials, structure, and shelving systems. We hope the freshness of the space can attract passers-by on their daily commute and promote public reading at large.
▼收银区,cashier©卢小平
▼收银区与窗边座椅,cashier and seating area along the window©卢小平
▼望向室外景观,look outside©悠作设计室
▼座椅,seat©悠作设计室
空间的划分依矩形场地现状顺势布局。场地两侧的 L 形实墙沉闷不可破,我们在这两边挑出屋檐靠墙布置书架;场地中间区域最为核心,我们在原建筑顶下架起一片匀质的矩阵,设立多样的展示空间;西侧的落地窗外有郁郁葱葱的绿植,我们沿窗放置休憩长凳。
▼空间轴测分析,axonometric analysis©悠作设计室
The organization of space is based on the layout of the rectangular site. The L-shaped solid walls on two sides of the site are heavy and solid, so we installed bookshelves with roof elements against these walls to create a “reading corridor”. In the central area of the site, different display systems are designed to cater for different product types and to enrich visitors’ shopping experience, including book display, object display, poster boards, LED screens, storage rack. Along the West side, we placed benches against the windows, providing resting area next to the green landscape outside.
▼中央展陈区,central exhibition area©卢小平
▼中央展陈区,central exhibition area©悠作设计室
“站台”作为一种建筑形式,为川流的车辆与人流提供停留的场所。线性的“动”与站台的“停”给我们书架设计提供了启发。沿墙壁跳出的屋檐是对“站台”这一空间类型极抽象化的提取与表达。虽然“便利店”是引人注目、快节奏的,但是我们还是希望读者能在书架前能驻留更久一点,把步伐放缓一些。为了方便可能会随时停下来的读者,书架的不远处设置了可以让人站着休息的“立椅”,供人随时停留倚靠。
▼架子系统带来多元展陈方式,various exhibition methods according to the shelf-system©悠作设计室
The “train station”, as an architectural typology, provides a sheltered place for vehicles and pedestrians to stop. In our design, the “roof” is used as an architectural element which signifies a gesture of sheltering. Not unlike the space you will find at any train station, the roof here above the shelf invites visitors to step in by providing a sense of belonging. If you are tired walking through the books, you can always lean onto the guardrail – a kind of “standing chair” we call it- as you like. The “roof” and the “standing chair” are two highlights of design elements in the space. They form a new kind of intimate space in the public environment; they are so simple yet relates to people’s action and scale in this particular scenario. We think these architectural expression – rooted in users’ behavior – is the key innovation in our project.
▼书廊、站椅、展架,book corridor, standing chair and the shelf ©悠作设计室
▼展陈细节,exhibition detail©悠作设计室
▼书架之间,between the shelf©悠作设计室
▼展陈细节,exhibition detail©卢小平
书架、长椅、桌子等商店家具采用钢结构与木板搭建。成对工作的不锈钢立柱削弱结构的笨重感,给场所带来纤细、轻快的氛围。材料本色的处理与外露的结构关系进一步烘托自然不经修饰的空间品质。
The store furniture such as bookshelves, benches, and tables are built with steel structure and wood panels. The paired 30×30 stainless steel columns weaken the heaviness of the structure, bringing a delicate and light atmosphere to the place. The treatment of the original color of the materials and the exposed structure further alludes to the natural and undecorated quality of the space.
▼“立椅”,standing chair©悠作设计室
▼展架,shelf©卢小平
▼平面图,plan©悠作设计室
▼南北剖面,North-South section©悠作设计室
▼主入口立面,main entrance facade©悠作设计室
▼概念轴测-动与静的空间叠加,Layers of Space©悠作设计室
▼概念草图-立椅,standing chair©悠作设计室
项目名称:T-Book Station 星连书站
项目类型:商业室内
设计方:atelier yoo 悠作设计室
项目设计:2024.1~2024.2
完成年份:2024
设计团队:孙笑迪
书店品牌策划:本册选书
选书总监:储海飞
平面视觉:张先桃
项目地址:苏州市金鸡湖大道 1661 号黄天荡控制中心 1 楼
建筑面积:120㎡
摄影版权:卢小平、悠作设计室
业主:苏州市轨道交通集团有限公司
委托方:苏州本册选书文化发展有限公司
材料:拉丝不锈钢、桦木多层板
客服
消息
收藏
下载
最近






































