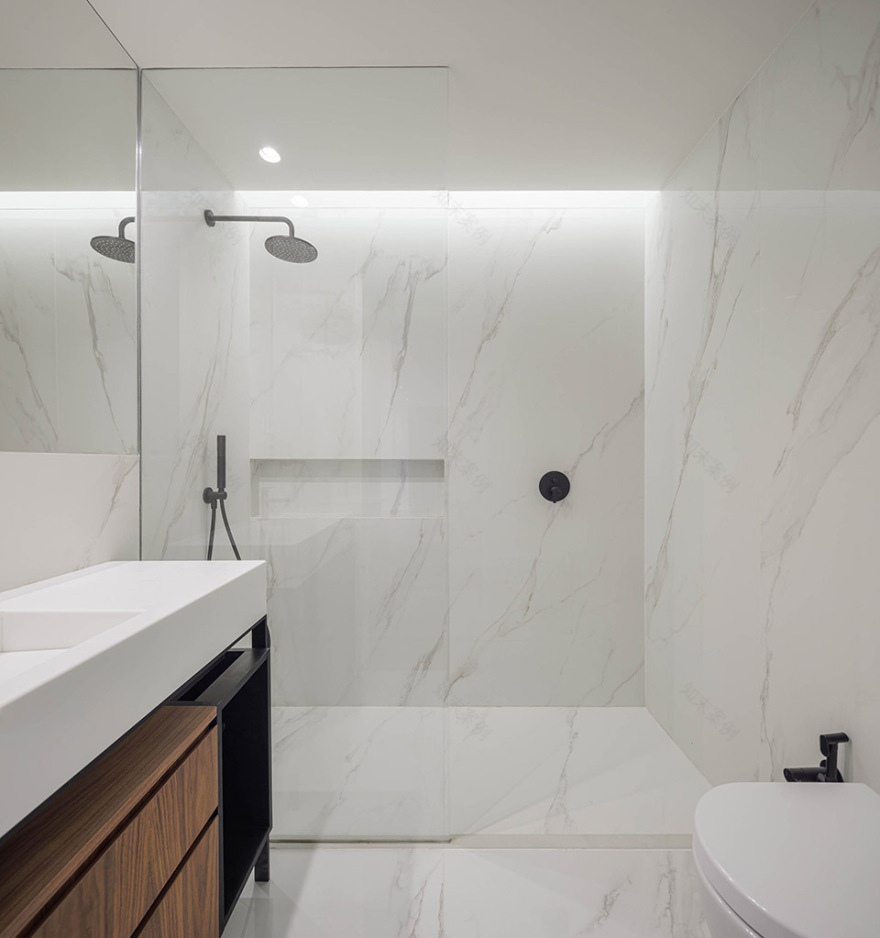查看完整案例

收藏

下载
该项目为街区整体改造的一部分,改造区域是一块约 1060 平方米的地块,包括一栋面向 Adolfo Casais Monteiro 路的建筑和一栋向地块内部延伸的具有工业特征的建筑。
The intervention area was a plot of approximately 1060 m2 consisting of a building facing Rua de Adolfo Casais Monteiro and a structure extending into the interior of the plot with industrial characteristics.
▼项目概览
project overview
©Ivo Tavares Studio
▼项目外观,exterior of the project©Ivo Tavares Studio
面向 Rua de Adolfo Casais Monteiro 的主楼有四层,其中一层是利用屋顶空间建造的,向东延伸的建筑则只有三层。庭院的大部分被工业建筑占据,只留下一个小露天庭院。
The main building, facing Rua de Adolfo Casais Monteiro, had four floors, one of them resulting from the use of the roof space, reducing to 3 floors in the building extending to the east. Most of the courtyard was occupied by industrial constructions, leaving only a small open patio.
▼项目入口,entrance of the project©Ivo Tavares Studio
▼室内走廊,interior corridor©Ivo Tavares Studio
该提案旨在拆除内部庭院的所有现有建筑和防渗地板,利用主楼的体量来分配共 14 个单元的住宅,并采用新的后退式地板,以预镀锌包覆,并使用隐藏式紧固件,以便从原有结构中脱颖而出。
The proposal aimed at the demolition of all existing constructions and impermeable floors of the interior courtyard, taking advantage of the volume of the main buildings for the distribution of the housing program (14 units) and introducing a new setback floor, clad in pre-patinated zinc, Anthracite color, with concealed fasteners, in order to stand out from the pre-existing structure.
▼楼梯,staircase©Ivo Tavares Studio
▼楼梯,staircase©Ivo Tavares Studio
▼楼梯间,staircase©Ivo Tavares Studio
▼楼梯间,staircase©Ivo Tavares Studio
▼公寓内部,inside the apartment©Ivo Tavares Studio
▼厨房,kitchen©Ivo Tavares Studio
▼原始拱顶,original vault©Ivo Tavares Studio
▼厨房局部,part of the kitchen©Ivo Tavares Studio
▼起居室,living room©Ivo Tavares Studio
▼起居室,living room©Ivo Tavares Studio
▼小户型房间,smaller apartment©Ivo Tavares Studio
▼浴室及厨房,bathroom and kitchen©Ivo Tavares Studio
▼阁楼公寓,loft flat©Ivo Tavares Studio
▼厨房及浴室,kitchen and bathroom©Ivo Tavares Studio
▼阁楼空间,loft space©Ivo Tavares Studio
▼楼梯细节,staircase detail©Ivo Tavares Studio
由于现有的天花板较高,因此在原有体量的基础上增加一层中间楼层,这一干预措施仅体现在面向内部庭院的外墙上。在面向 Adolfo Casais Monteiro 街的单元中,为了尊重外墙设计,保留了原有的楼层,清洗并修复了所有花岗岩构件、铁构件以及波尔图最古老的瓷砖。Ana Margarida Portela Domingues 的博士论文“葡萄牙浪漫主义建筑中的陶瓷装饰”对这些瓷砖进行了论述。主楼后半部分增加的楼层导致了外立面的变化,经过精心设计和材料选择,外立面保留了现有建筑语言的特点,并与主楼外立面形成了更紧密的联系。
Due to the existing high ceilings, it was possible to introduce an intermediate floor in the original volume, an intervention reflected only in the facades facing the interior courtyard. In the units facing Rua de Adolfo Casais Monteiro, the number of original floors was maintained to respect the facade’s design, cleaning and restoring all granite elements, iron elements, as well as the tiles, which are some of the oldest in Porto. These tiles are addressed in Ana Margarida Portela Domingues’ doctoral thesis, entitled “A Ornamentação Cerâmica na Arquitectura do Romantismo em Portugal”. The addition of another floor at the rear half of the main volume led to changes in the façade, which underwent a careful design exercise and material selection to preserve the characteristics of the existing language and promote a more cohesive connection with the main facade.
▼外墙装饰,facade decoration©Ivo Tavares Studio
▼外墙装饰,facade decoration©Ivo Tavares Studio
另一方面,整个体量的设计沿着北面延伸至庭院,呈现一种独特且更加现代简约的设计,避免了和主楼正立面的冲突。而至于庭院,则优先考虑了绿色空间,设计了私人庭院和通往公共庭院的小径,以及私人停车场。
On the other hand, the design of the volume extending into the courtyard to the North assumes a distinct and more contemporary clean design to avoid conflict with the main building’s facade. Regarding the courtyard, preference was given for green space, creating some private patios and pathways to the common courtyard, alongside private parking.
▼傍晚入口,entrance in the evening©Ivo Tavares Studio
▼夜景,night view©Ivo Tavares Studio
▼场地区位,site map©MiMool Arquitectura & Interiores
▼一层平面,ground floor plan©MiMool Arquitectura & Interiores
▼二层平面,first floor plan©MiMool Arquitectura & Interiores
▼三层平面,second floor plan©MiMool Arquitectura & Interiores
▼四层平面,third floor plan©MiMool Arquitectura & Interiores
▼西立面,west elevation©MiMool Arquitectura & Interiores
▼东立面,east elevation©MiMool Arquitectura & Interiores
▼剖面 1,section 1©MiMool Arquitectura & Interiores
▼剖面 2,section 2©MiMool Arquitectura & Interiores
▼剖面 3,section 3©MiMool Arquitectura & Interiores
Project name: Condomínio da Artes
Architecture Office: MiMool Arquitectura & Interiores
Main Architect: Fábio Milhazes, Rui Loureiro
Interior Design: Joana Monteiro, Ana Ferreira
Location: Porto, Portugal
Year of conclusion: 2023
Total area: 1660m2
Builder: A. Pimenta Construções LDA
Landscape: MiMool Arquitectura & Interiores
Visual identity: MiMool Arquitectura & Interiores
illustrations: MiMool Arquitectura & Interiores
Architectural photographer: Ivo Tavares Studio
客服
消息
收藏
下载
最近




























































































