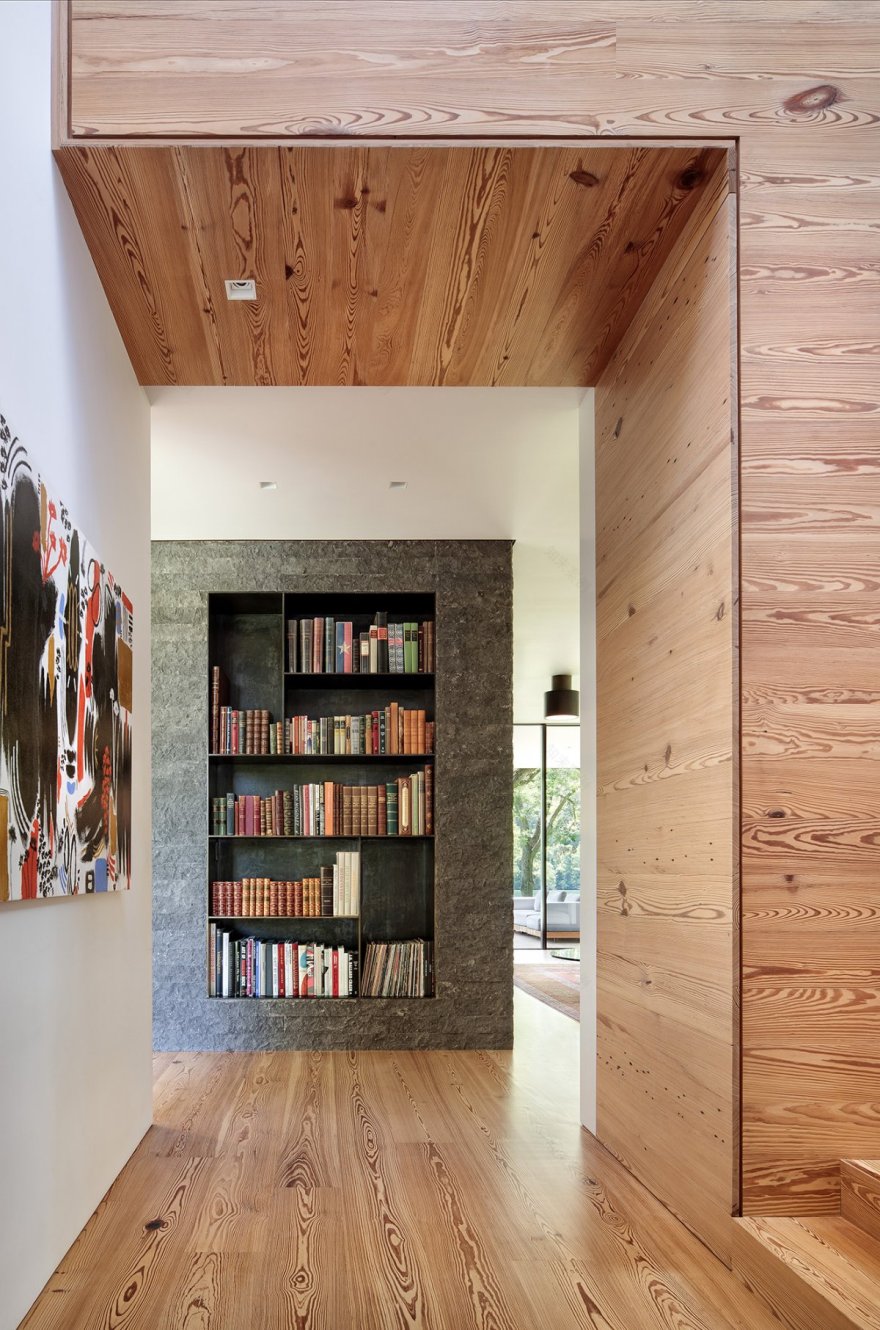查看完整案例

收藏

下载
河畔山庄住宅从倾斜的护堤上拔地而起,体现了奥斯汀悠闲自在的精神。在湖畔度假区,您可以俯瞰高耸的本地山核桃树和秃柏树掩映下的草坪。一条小路从住宅通向游泳池、客舱和船坞。
Emerging from a sloping berm, the River Hills Residence embodies the laid-back ethos of Austin. The lakeside retreat overlooks a sweeping lawn shaded by towering native pecan and bald cypress trees. A path from the house leads to a swimming pool, guest cabin, and boat dock.
主屋由两座侧翼组成,侧翼两侧是一个中央庭院,由一个玻璃体量连接。两翼有四间卧室和一个四车位的车库,将两翼部分埋入地形中,使住宅保持了低矮的外形。阶梯两侧是五颜六色的本土花坛,通向温馨的庭院,庭院的窗户可以看到主人收藏的艺术品。
The main house is comprised of two wings flanking a central courtyard and connected by a glass volume. On approach, the home maintains a low profile—an idea made possible by partially burying the two wings, which contain four bedrooms and a four-car garage, into the topography. Steps flanked by colorful native flowerbeds lead down into the welcoming courtyard, where windows provide a glimpse of the owner’s collection of art.
这是一个以非常精致的方式实现简单概念的美丽实例。他们在景观、建筑形式、景观视野、材料选择等建筑的方方面面都保持了简约的风格。一条两旁种满 Palo Verde树的小路通向10英尺高的旋转玻璃前门。风化钢以多种方式应用于住宅外部 住宅外部使用了耐候钢作为覆层、扶手、烟囱、挡土墙和排水沟,并辅以经过处理的白蜡木。
This is a beautiful example of a simple concept executed in a very sophisticated way. They’re able to maintain the simplicity in the landscape, in the form of the building, in the views out to the landscape, in the material choices—in every aspect of the building.”A path lined with Palo Verde trees leads to the ten-foot-tall, pivoting glass front door. Weathering steel is used in a variety of ways on the home’s exterior—as cladding, handrails, chimneys, retaining walls, and scuppers—complemented by treated ash wood.
两面落地玻璃墙让主要起居空间的景色一览无余,而深深的遮阳板则保护室内免受夏日刺眼阳光的照射。托盘式天花板统一并突出了起居室和用餐区。厨房围绕着一个带吧椅座位的大岛布置,窗外有窗台采光。推拉门可将空间开放至室外烧烤和用餐区。
Two walls of butt-glazed, floor-to-ceiling glass allow views from and through the main living spaces to the landscape, while deep overhangs protect the interiors from the harsh summer sun. A tray ceiling unifies and accentuates the living and dining areas. Organized around a large island with barstool seating, the kitchen is illuminated by clerestory windows. Sliding doors allow the space to be opened up to an outdoor grilling and dining area.
Architect:MiroRiveraArchitects
Photos:CaseyDunnPaulFinkel|PistonDesignBudFranck
客服
消息
收藏
下载
最近


















