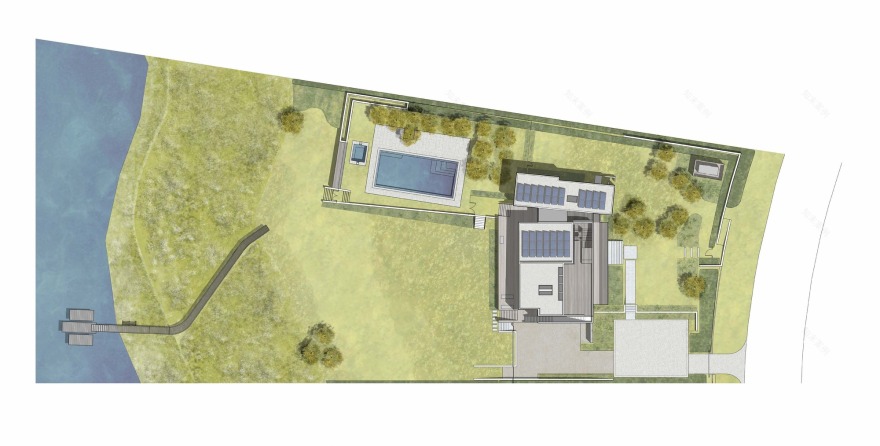查看完整案例


收藏

下载

翻译
Situated on a slip of land between Sams Creek inlet and the Atlantic Ocean, the home design for a young family comprises intersecting layers of transitional indoor-outdoor spaces and generous expanses of glazing that filter sunlight and views through its interiors.
The siting of the project, with the pool situated on the eastern side of the property, allows the house to open up to a great lawn, vegetated wetlands, and sunsets over the inlet, and capture views to the ocean from the roof. Constructed of mahogany shiplap siding counterbalanced by an abundance of glass walls and windows, the house is composed of two main volumes—a block and a bar—connected by a recessed, transparent link.
A series of layered rooms on the first floor span the breadth of the block and intersect in a continuum of light and space. Interiors transition from an informal kitchen-dining-living area, to a screened porch, to an open-air terrace. The bar houses a guest suite and a cabana that opens onto the pool. The private second floor includes a master suite in the bar, intersect with outdoor spaces and daylight filtered through skylights, large windows, and slatted screens.
A roof deck lounge provides views across the Atlantic Ocean. The house, designed for resiliency, meets all FEMA Flood Zone Hazard standards and local tidal wetlands and waterways permit requirements. Abundant filtered daylight and natural building materials are supplemented with solar panels to maximize sustainability.
Additional Background: The design of this second home for a family of four, situated on a slip of land between Sams Creek inlet and the Atlantic Ocean, is inspired by the setting – the goal is for natural light and water views to permeate the house and suffuse the experience of living in it.
A sensitive, thoughtful approach to the setting and to the balance of public and private is this project’s calling card. With its location on a scenic inlet and its counterbalanced use of glass walls and mahogany shiplap siding, this project offers a seamless transition between indoors and out, maximizing the residents’ access to and views of the surrounding landscape while still lending a sense of privacy and refuge.
A clever two-volume composition reinforces this balance of public and private: The main block volume is devoted to living spaces while the bar volume, off to one side and aligned with the pool, is dedicated to private suites and a poolside cabana.
A recessed two-story, fully glazed link provides a transparent break between the two volumes, and connects the two components on the upper floor. A series of layered spaces on the first floor span the breadth of the block and intersect in a continuum of light and space. Interiors transition from an informal kitchen-dining-living area, to a screened porch, to an open-air terrace.
The bar houses a guest suite and a cabana that opens onto the pool. Private second floor spaces, including a master suite in the bar, intersect with outdoor spaces and daylight filtered through skylights, large windows, and slatted screens. A roof deck lounge provides views across the Atlantic Ocean.
The siting of the project at the southern end of the property, nearest to the road, allows the house to open up to the sunsets over Sam’s Creek inlet, and captures views to the Atlantic Ocean from the roof deck. Comprising intersecting layers of transitional indoor-outdoor spaces and generous expanses of glazing, the house filters sunlight and views through its interiors. A pool is situated on the eastern side of the property, affording uninterrupted views of the vegetated wetland, the dock, and the inlet waterway.
客服
消息
收藏
下载
最近






















