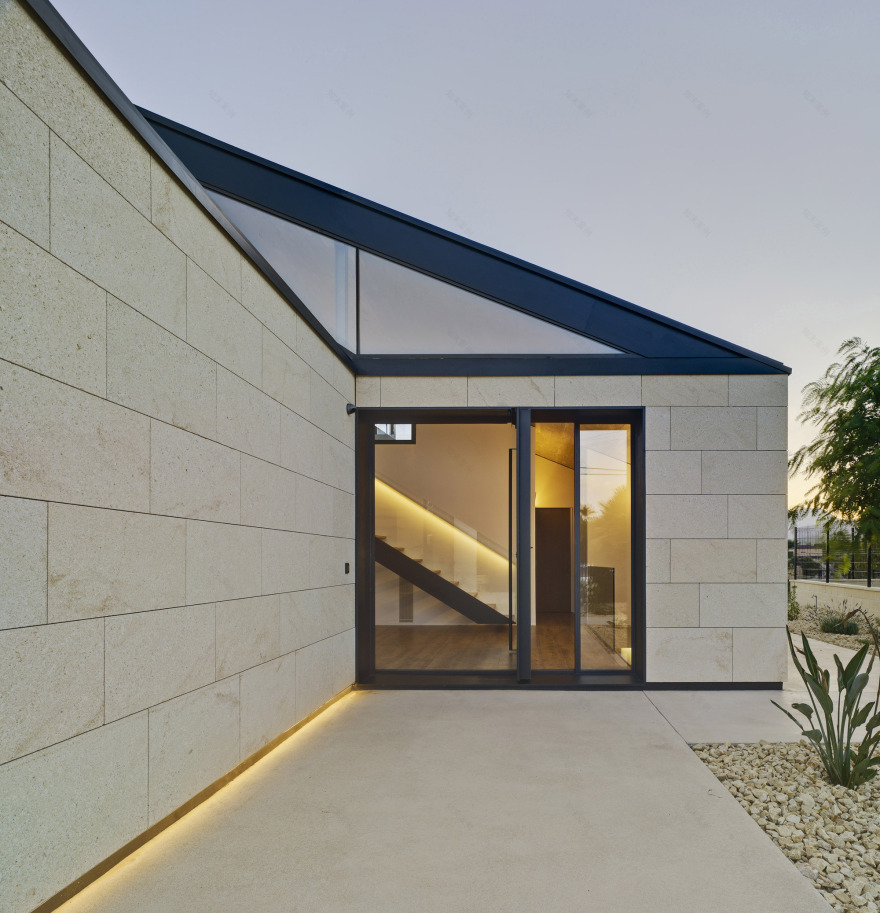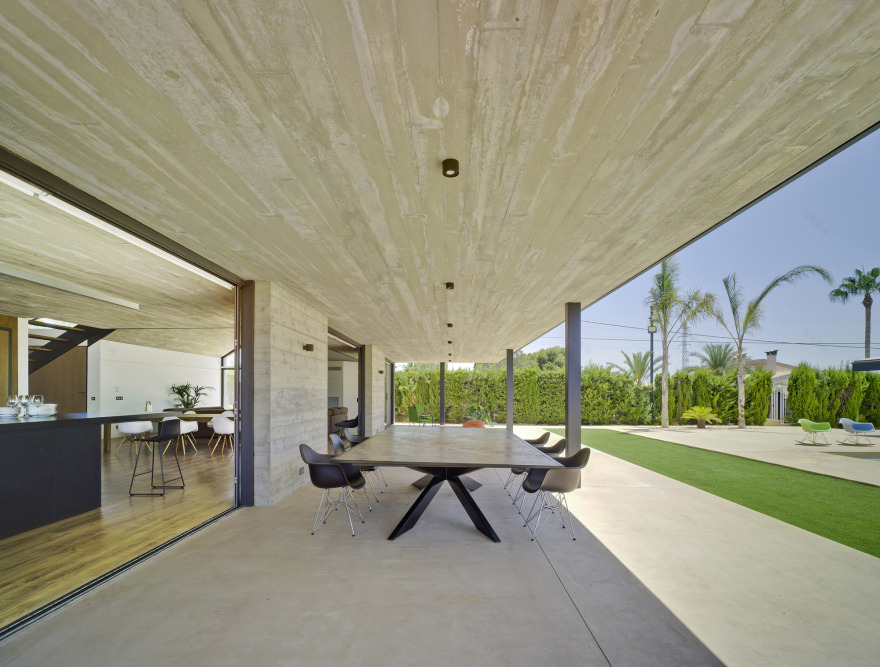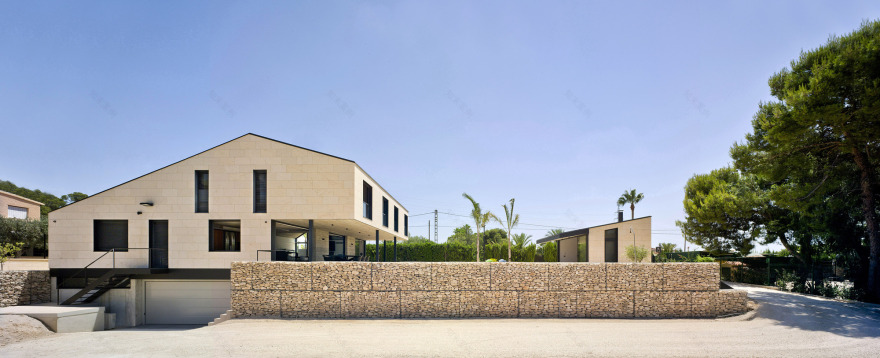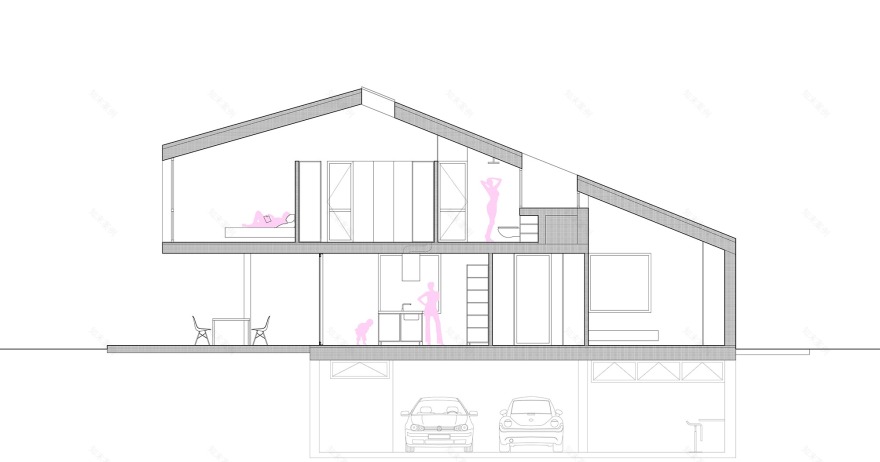查看完整案例


收藏

下载

翻译
The shape of this project arises from the section, because it was born from the idea that, even that the house is develops on two floors, it is understood and perceived spatially as a whole. A large roof with different inclinations is responsible for connecting and giving continuity to both levels by building a spatial continuum.
The house opens to the south, while in the east and west facades have strategic gaps for different lights entrances. As for the main room, this space is conceived as a house inside a house, with a dressing room and a bathroom.
The external cladding is a Yellow Fossil limestone, while in the interior the main featured are the concrete slabs.
客服
消息
收藏
下载
最近













































