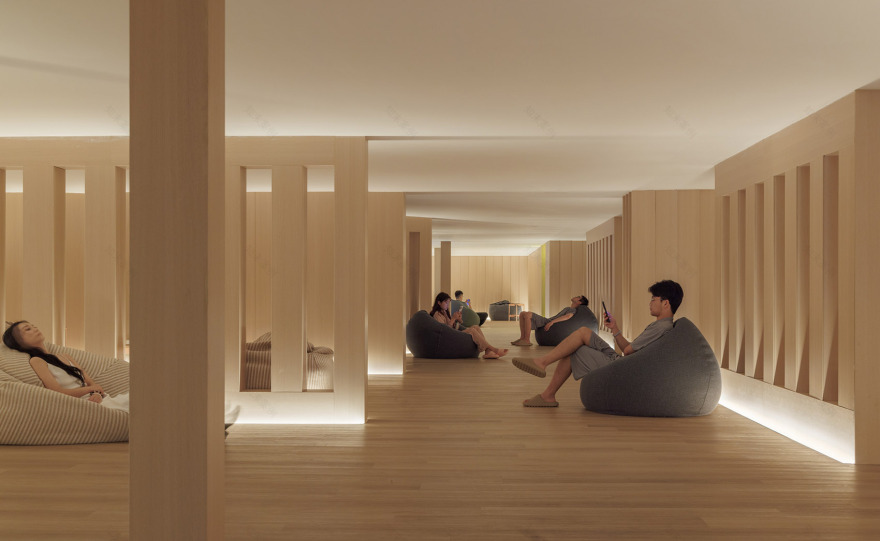查看完整案例

收藏

下载
熹汤汤泉,位于深圳龙华区,是一座现代水疗中心,宛如城市喧嚣中的一处幽静世外桃源,探讨情感体验的空间哲学。游走于回溯式的三层游廊空间,每层都设计了独特的功能区:洗浴、泡汤、按摩、理疗、餐饮、休憩和娱乐,散发出柔和平静的氛围,唤醒人与空间的共振体验,追求细腻的感受胜过单纯的视觉冲击。材质选择兼容并序,采用了木材、石材、金属砖、玻璃砖、马赛克、微水泥饰面等材料,在差异化的空间氛围里形成契合统一的感官体验。
©刘国威
Xitang Spa, located in Longhua District, Shenzhen, is a modern spa center that resembles a tranquil oasis amidst the bustling city, exploring the spatial philosophy of emotional experience. Wandering through the three-story corridor space, each floor is designed with unique functional areas: bathing, soaking, massage, physiotherapy, dining, resting, and entertainment. It exudes a gentle and peaceful atmosphere, awakening a resonance between people and space, emphasizing delicate sensations over mere visual impact. The choice of materials is harmonious and diverse, using wood, stone, metal tiles, glass bricks, mosaics, and micro-cement finishes to create a unified sensory experience within varied spatial atmospheres.
▼室内空间概览,overview of the interior space©刘国威
五层的水疗区,从大厅分出男女宾区,经过精巧的更衣室和淋浴间,步入泡池区域。女宾区偏柔软,半圆形的水池在白麻石前截断,仿佛立于山岩之下,置身于泉涌之间;男宾区则爽朗,从洗漱空间可以窥见尽头的蔚蓝,空间中漫反射形成的蓝色预告水的事件发生,方形泡池又连接着另外一端温热的桑拿区,其色温设置也富有昭示性,让人仿佛游走在冰川与火焰之间。两处通过尽头的楼梯隧道拾级而下,重新交织,一起从晦暗的指引中,抵达明亮的水吧。
▼功能与路径,function and path©物柔研究所
The 5th floor spa area divides into male and female sections from the lobby, passing through exquisite changing rooms and shower areas into the soaking pool zones. The female area is softer, with semi-circular pools set against white marble, resembling a scene under a mountain rock, immersing oneself in gushing springs. The male area is more robust, with a blue hue visible from the washing area, hinting at the water’s event at the end. The square soaking pool connects to a warm sauna area on the other side, with indicative color temperatures making one feel as if moving between glaciers and flames. Both areas reconnect through a staircase tunnel, guiding guests from dim lighting to a bright water bar.
▼门厅,lobby©刘国威
▼接待台,reception©刘国威
▼更衣室(男宾区),changing area (male)
©刘国威
▼淋浴区(男宾区),shower (male)©刘国威
▼泡池(男宾区),bath (male)©刘国威
▼桑拿(男宾区),sauna (male)©刘国威
▼洗漱空间与泡池(男宾区),washroom and sauna (male)©刘国威
▼出口(男宾区),exit (male)©刘国威
▼洗漱空间(女宾区),washroom (female)©刘国威
▼洗浴空间(女宾区),shower (female)©刘国威
▼梳妆区域(女宾区),dressing area (female)©刘国威
▼梳妆区域(女宾区),dressing area (female)©刘国威
▼桑拿区域(女宾区),sauna (female)©刘国威
▼泡池区域(女宾区),bath (female)©刘国威
休息大厅位于四层中央区域,四周回廊采用玻璃与串联的金属砖作为围合材料,内外形成两道屏障,既隔绝声音干扰,又形成具有通透性的隐私空间。卧躺大厅,明暗有别,仿佛置身于影幕之中,阑珊灯火中,上映缓缓的人影流连。金属砖尺度接近青砖的排列,既平易近人,又耳目一新,构成了整个场所中最大面积的视觉记忆。
The central resting hall is on the 4th floor, surrounded by corridors enclosed with glass and interconnected metal tiles, forming dual barriers that block noise while providing a transparent privacy space. The reclining hall, with varying light and shadow, feels like being amidst a cinematic scene, where dim lights cast slow-moving human silhouettes. The metal tiles, resembling arranged blue bricks, are both approachable and refreshing, creating the largest visual memory in the entire place.
▼休息大厅,resting hall©刘国威
▼玻璃与串联的金属砖作为围合材料,glass and interconnected metal tiles©刘国威
▼具有通透性的隐私空间,a transparent privacy space©刘国威
▼仿佛置身于影幕之中,amidst a cinematic scene©刘国威
▼懒人沙发区与休息大厅的连接,lounge connects the sofa area©刘国威
电梯厅出口的尽头,光线引导视线至洞穴般的懒人沙发区,通过斜列的木墙做了软性分割,镂空的部分让木墙成为屏风栅栏,整个空间无尽连续,但每个局部又具有独立性,让人放下“社交恐惧”的障碍,在独处与众聚的选择游刃有余。同时,通过降低灯光的设置,将视觉重心留在低处空间,塑造静谧轻灵的意境体验。包裹的沙发、低矮的灯光、昏黄的木色,形成了一种富有安全感的空间,令人沉心静气。
At the end of the elevator hall exit, light guides the view to a cave-like lazy sofa area, softly partitioned by angled wooden walls. The hollow parts of the wooden walls serve as screens, making the entire space endlessly continuous, yet each part remains independent. This design alleviates social anxiety, allowing effortless transitions between solitude and gathering. By lowering the lighting settings, the visual focus remains in the lower space, crafting a tranquil and ethereal atmosphere. The wrapped sofas, low lights, and warm wooden tones create a sense of security, calming the mind.
▼懒人沙发区,the lazy sofa area©刘国威
沙发区紧邻的餐厅别具一格,烤肉区采用原木作为空间的主调,营造炭火的原始氛围感,黑色瓷砖反射出火焰与木质的对比,将疗愈的氛围转变成炉火的热烈,每个空间都如同一个充满事件与情绪感知的舞台。
Adjacent to the sofa area, the distinctive restaurant features a barbecue section with a primary wooden theme, creating a primitive atmosphere of charcoal fire. The black tiles reflect the contrast between flames and wood, transforming the therapeutic ambiance into the warmth of a hearth. Each space acts as a stage full of events and emotional perceptions.
▼水吧区,bar area©刘国威
▼手工区,workshop area©刘国威
▼用餐区,dining area©刘国威
▼用餐区_烤肉,dining area barbecue©刘国威
在这片回荡着光影与水波的静谧天地中,人们不仅得以放松身心,更能在每一个细微的感官刺激中找到心灵深处的共鸣。汤泉空间如同一部精巧的情感交响曲,每一次抵达都是一场新的体验,每一个角落都是一幅独特的画卷,让人们逃离都市纷繁与熙攘,在自然与艺术的融合中重新找回内心的平静。
In this serene world, resonating with light and water waves, people not only relax their bodies and minds but also find a deep inner connection through every subtle sensory stimulation. The onsen space is like an intricate emotional symphony; each visit is a new experience, each corner a unique painting, allowing people to escape the urban hustle and bustle and rediscover inner peace through the fusion of nature and art.
▼夹层区,mezzanine level©刘国威
海纳百川,有容乃大,不只是水疗中心,这些变换无垠的空间也组成了承载情绪和感官的容器,材料、灯光、尺度在使用者的演绎下而富有戏剧性的变化,体现了物柔研究所对柔性空间的深刻理解与表达。
Embracing all, as vast as the sea, these ever-changing spaces are not just a spa center but also containers for emotions and senses. Materials, lighting, and scales undergo dramatic changes through users’ interactions, embodying Objectender Architect’s profound understanding and expression of tender spaces.
▼电梯厅出口,entrance lobby©刘国威
▼电梯厅出口,entrance lobby©刘国威
▼灯光细部, lighting detail©刘国威
▼四层夹层平面,4th floor mezzanine plan©物柔研究所
▼四层平面,4th floor plan
©物柔研究所
▼五层平面,5th floor plan©物柔研究所
面积:11000㎡
项目设计:2023
完成年份:2024
建筑师:物柔研究所
主创设计师:严逸飞
设计团队:严逸飞、郭若成、丁秋垚、叶陈、王曦、王奇琪
项目类型:水疗中心、酒店、室内设计
摄影师:刘国威
地点:中国深圳
客服
消息
收藏
下载
最近



































































