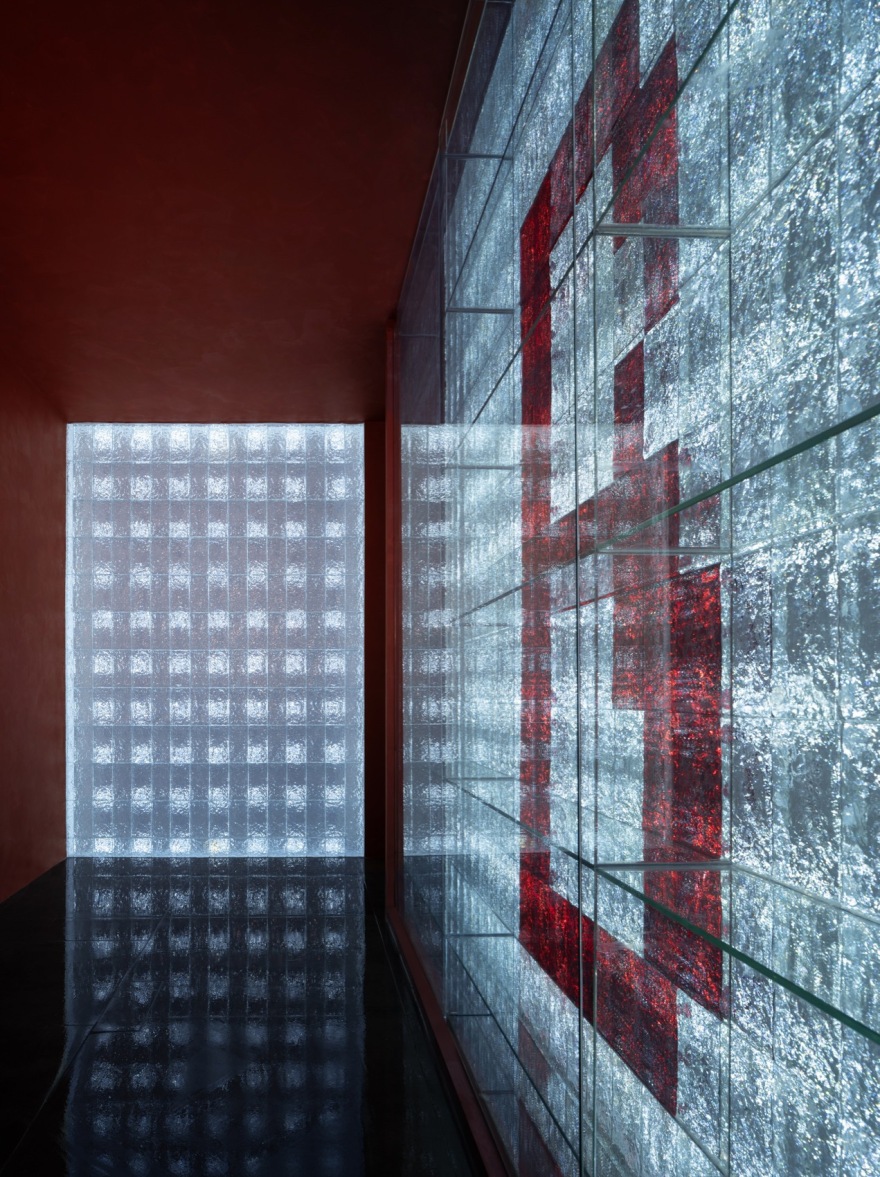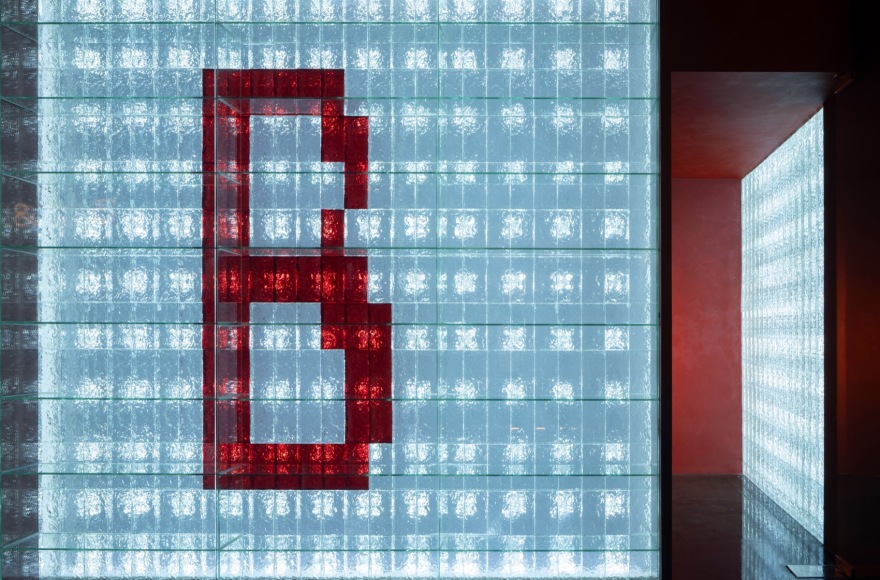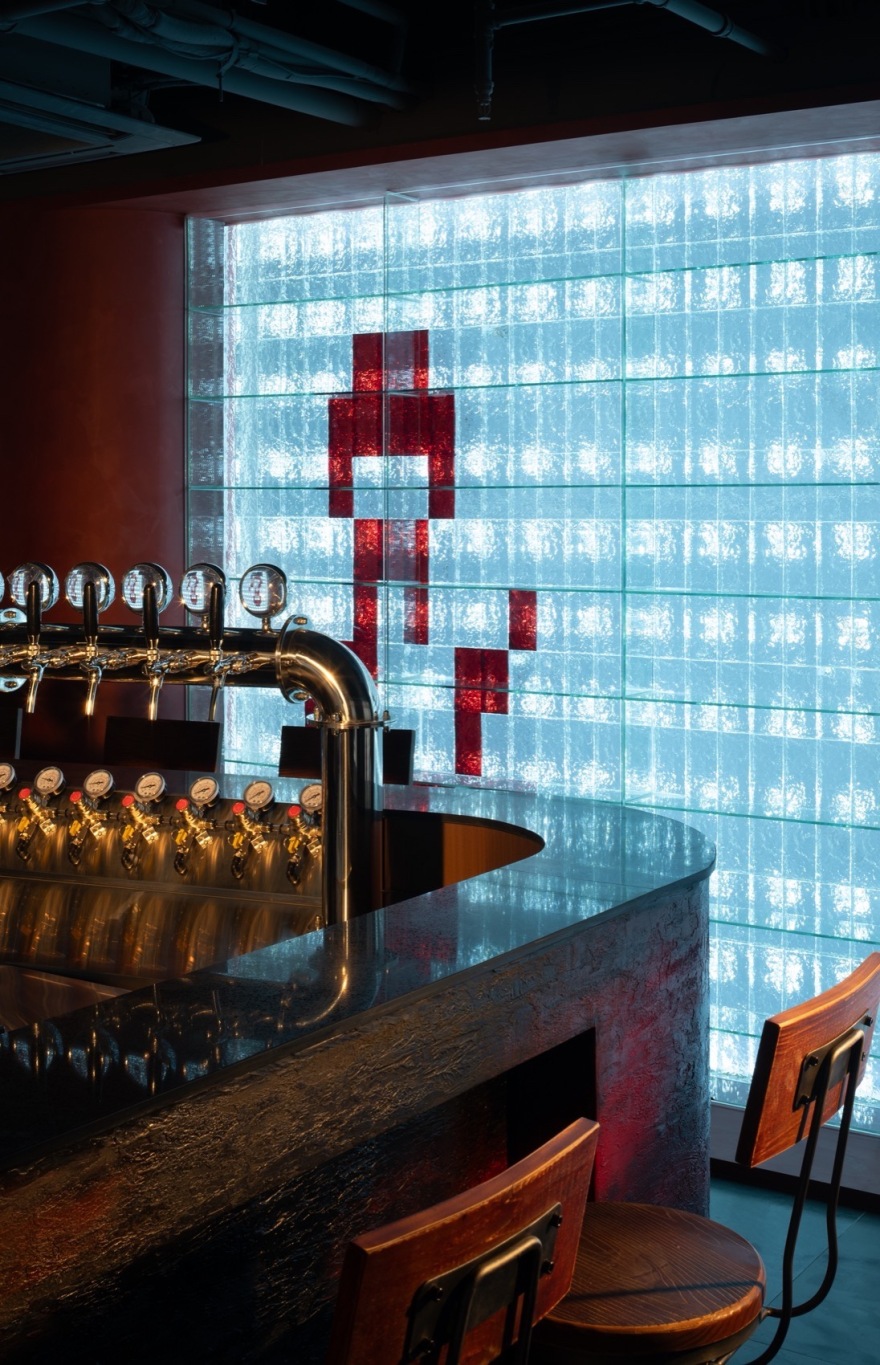查看完整案例

收藏

下载
独酌一杯酒的微醺,三五好友的无话不谈。流连清醒与微醺之间。
Beer & Glass 源于对灵感的执着和美学的追求,其门头整体强烈的体块感和富有张力的粉色和玻璃砖碰撞出魅惑的氛围感,将“BEER”的概念表达融入链接的蝴蝶结空间形态表达中。空间不再是传统的酒吧,更像是一个艺术空间,一个人与生活的情感空间。
Due to the persistence of inspiration and the pursuit of aesthetics, the overall strong sense of volume and the tension of pink and glass bricks of the door head create an enchanting atmosphere, integrating the concept of “BEER” into the expression of the linked bow space form. The space is no longer a traditional bar, but more like an art space, an emotional space for a person and life.
▼入口,entrance© 合光建筑空间摄影
▼概览,overview
© 合光建筑空间摄影
在一片繁华的城市中,有一个别具一格的空间,它为人们展示出别样的休闲方式。在这个空间中,最具特色的就是设计师巧妙地利用水吧区域制造洄游动线,将前场和内场区域巧妙地分隔开来,人们可以在前场享受到轻松愉快的氛围。
In a bustling city, there is a unique space, which shows people a different way of leisure. In this space, the most distinctive feature is the designer’s clever use of the water bar area to create migratory lines, separating the front field from the infield area. People can enjoy a relaxed and happy atmosphere in the front court.
▼吧台,bar counter© 合光建筑空间摄影
▼内场,VIP area© 合光建筑空间摄影
▼内场,VIP area© 合光建筑空间摄影
在内场空间中,设计师运用了一个巨大的盒体,这个盒体不仅融合了四个窗景造型,还形成了盒体私密半开放的包厢。这些包厢为人们提供了一个安静、舒适的环境,与前场形成了空间多维度渗透关系。
In the interior space, the designer used a huge box, which not only integrates the four window scenes, but also forms a private semi-open box. These boxes provide people with a quiet and comfortable environment, and form a spatial multi-dimensional penetration relationship with the front field.
▼角落,corner© 合光建筑空间摄影
▼座椅,seatings© 合光建筑空间摄影
▼安静、舒适的环境,a quiet and comfortable environment © 合光建筑空间摄影
材质上设计师大胆采用玻璃砖墙结构,制造爆炸视觉冲击力,并巧妙地将品牌形象字母融汇其中,可存储精酿酒杯,也可以作为网红特质背景墙来使用。
On the material, the designer boldly uses the glass brick wall structure to create an explosive visual impact, and cleverly integrates the letter of the brand image, which can store the fine wine cup, and can also be used as the background wall of the characteristics of the Internet celebrity.
▼爆炸视觉冲击力,an explosive visual impact © 合光建筑空间摄影
▼网红特质背景墙,the background wall© 合光建筑空间摄影
这里,不仅仅是美学的体现,更是一种生活方式的体现。它提供了一个休闲的、安静的、充满活力的释放身心之所。▼一瞥,a glimpse© 合光建筑空间摄影
▼平面图,plan© 时隅空间设计
▼立面图,elevation©时隅空间设计
项目名称:Beer & Glass
项目类型:酒吧(商业空间)
设计方:上海时隅空间设计
项目设计:2024 年 4 月
完成年份:2024 年 6 月
设计团队:林春雨 何学柳
项目地址:上海市杨浦区大学路 248 号
建筑面积:100㎡
摄影版权:合光建筑空间摄影
客户:黄豆
材料:玻璃砖 艺术漆 木地板
品牌:威罗艺术漆
客服
消息
收藏
下载
最近






























