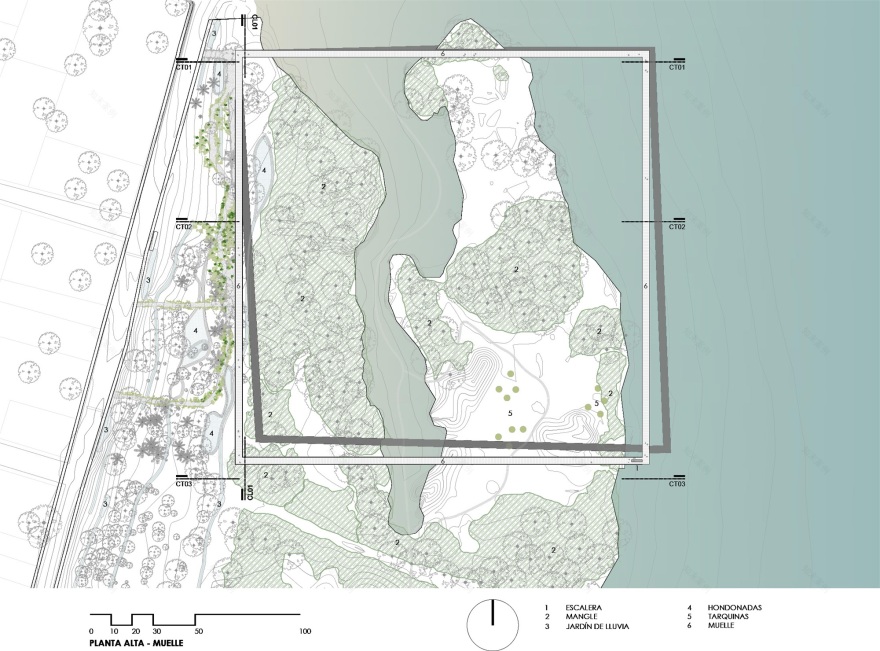查看完整案例

收藏

下载
Colectivo C733:巴卡拉尔泻湖(Bacalar Lagoon)是世界上最大的淡水细菌礁之所在,也是拥有活体层叠石的一座进化宝库。该地区还仅存着巴卡拉尔海岸为数不多的红树林,现如今,红树林面临着来自城市扩张和其他各类因素带来的威胁。为了最大限度地减少人类活动产生的影响,本项目的核心策略在于简化方案、精准实施,以轻干预手段来保护当地丰富的动植物资源。
Colectivo C733: Bacalar Lagoon is the world’s largest freshwater bacterial reef and a site of invaluable evolutionary treasure with living stromatolites. However, the area is also home to the last remaining mangrove on the shores of Bacalar, which is exposed to urban sprawl and other threats. To minimize the impact of human activity, the project’s main strategy was to reduce the requested program, act with precision, and tread lightly on the site’s rich flora and fauna.
项目核心是一条800米长的公共开放式滨水通道,高度变化不一,既避免了对红树林的干扰,又为游客提供了一个可以“凌波微步”于泻湖之上的平台。码头较为坚固的区域设有研究实验室和服务区,高大的树荫覆盖着广阔的平原地带。经过认证的当地木材构建起这条滨水通道高效的结构体系,在各构件中寻求正确的平衡,同时充当着支柱、横梁和地基。
The centerpiece of the project is a 800-meter long pier, a public and open pathway with varying heights to avoid disturbing the mangroves while providing a platform for visitors to glide over the lagoon. The solid parts of the pier house facilities such as a research laboratory and services area, while the shade of tall trees covers an open plain. The project also includes an efficient structural system built with certified local wood, finding the right balance to act as a column, beam, and foundation at the same time.
项目的景观策略旨在通过天然过滤器、洼地、雨水花园和修复退化的红树林来减轻水污染问题,并降低建筑空间的占比来强化场地内的自然系统。此外,该项目还将以木材为载体所记录的区域特色生物多样性年表作为博物展览,开怀地邀请游客加深了解当地的生态环境,并自觉地保护这片净土。
The landscape strategy is designed to mitigate water pollution through natural filters, depressions, rain gardens, and the rehabilitation of degraded mangroves. The project reduces the amount of built space, reinforcing the strategy and the site’s natural systems. Additionally, the project features a museum exhibit in the form of a timeline of the unique biodiversity of the area, recorded on the wood, inviting visitors to become more aware of their environment and to conserve the site.
▽码头下层平面 Ground floor plan
▽码头上层平面 Top floor plan
▽服务区平面 Plan-services area
▽剖面图 Sections
▽轴测图 Axonometric
▽局部剖面 Sections
项目设计/ Project: Colectivo C733. Carlos Facio, Eric Valdez, Israel Espín, Gabriela Carrillo y José Amozurrutia
设计团队/ Design Team: Fernando Rodríguez, Montserrat Loyola, Dino del Cueto, Santiago Blanco, Carolina Andrade, Karim Gómez
结构/ Structures: Óscar Trejo
机电工程/ Electrical and mechanical engineering: Spl, Riparia
生物修复策略/ Bioremediation Strategies: Taller Nuevos Territorios
红树林恢复策略/ Mangrove restoration strategies: Dra. Claudia Teutli y Dr. Jorge Herrera
其他顾问/ Other consultants: Dra. Luisa Falcón, Ing. Juan Ansberto, Luz en arquitectura, Pedro Lechuga, TEMAS MX
博物展览咨询/ Museography: Dra. Luisa Falcón, Laguna
承包商/ Contractor: Zenith
客户/ Client: Secretaría de Desarrollo Agrario, Territorial y Urbano, Gobierno de México, Municipio de Bacalar
场地面积/ Site area: 70,000 m2
建筑面积/ Built área: 1,900 m2
成本/ Cost: MX$ 20,000,000 / USD$ 1,100,000
设计时段/ Design phase: Noviembre 2020 – Abril 2021
建设时段/ Construction phase: Enero 2022 – Enero 2023
项目位置/ Location: Bacalar, Quintana Roo, México
“ 一条开阔的滨水栈道从红树林地延伸至水岸,以温柔的方式保护着这片生态之地。”
客服
消息
收藏
下载
最近
































