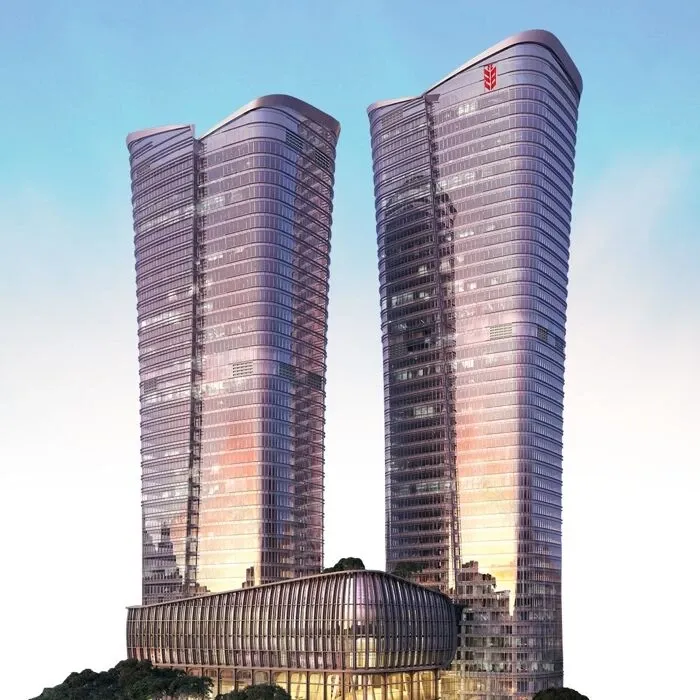查看完整案例

收藏

下载

翻译
Location:Site, Finans Caddesi no 46/3, Ümraniye/İstanbul, Türkiye; | ;View Map
Category:Banks
The systems used by Çuhadaroğlu in the Ziraat Bank project consist entirely of project-specific designs. Extra design and manufacturing work is carried out for the architectural curves and appearance of the project, and the project is completed by applying very special assembly methods to bring the profiles combined with special bending into the desired form.
All processes of the Ziraat Bank Project, located in the Financial Center of Turkey, proceeded via BIM. From manufacturing drawings to project drawings, 2D and 3D drawings were made in plans and sections. Thanks to BIM, a platform was created where we speak the same language with all departments involved in the process management of the project in terms of modeling and information.
In the Ziraat Bank project, Çuhadaroğlu undertook the podium floor covering, project design, manufacturing and installation works in the areas called tower 1 and tower 2. Çuhadaroğlu, who carried out separate detailing works for each of these facades, which show a wide variety in architecture, successfully completed the detailing - manufacturing and installation works with new project-specific profiles covering the facades and certain floors. In addition to highly qualified applications such as stainless meshes, stainless catwalks and curver fins with specially designed lighting on the wall facades of the project, interior facade designs were prepared with new profiles specific to the project and different color applications. On some facades, new design profiles suitable for the architecture, heavy steel coatings and special paint applications were used between floors. In the Ziraat Bank project, special solar shading designs, in which large spans were crossed with heavy horizontal steels, were also implemented with Çuhadaroğlu.
In the project, where great attention was paid to almost every detail, the walkable skylights were designed to be non-slip. Çuhadaroğlu offers solutions adhering to the aesthetic appearance of the building. The diamond pattern design, which has been known to everyone since the past and is considered the symbol of Ziraat Bank, was prepared from aluminum boxes and stainless meshes, and the same material was used on the interior facades of the building, such as the restaurant. Walkable glass was preferred on the bridge facades, and special seismic details and profiles were preferred in the bridge details.
The ribbon fabrications that frame both podium facades, which are among the most important, most difficult and most special applications of this project, were made meticulously. The bending cuts of these geometric sheets, which have a completely amorphous structure, were successfully applied in accordance with the design with the help of special devices at Çuhadaroğlu Aluminum Production Facilities. Çuhadaroğlu ST 80 Door and Window System was applied in the special threshold detail of the escape doors of the project.
Shaping its 70-year success story with its innovative product portfolio, high quality standards and customer-oriented approach, Çuhadaroğlu operates in more than 40 countries on 4 continents; In its 70th year, with its adaptation to the constantly changing and developing industry dynamics, with its principle of sustainability, with the pride of its 70th year and the enthusiasm of our country's 100th anniversary, it continues to work with confidence in Turkey's brighter future and to regain our future together.
▼项目更多图片
客服
消息
收藏
下载
最近

















