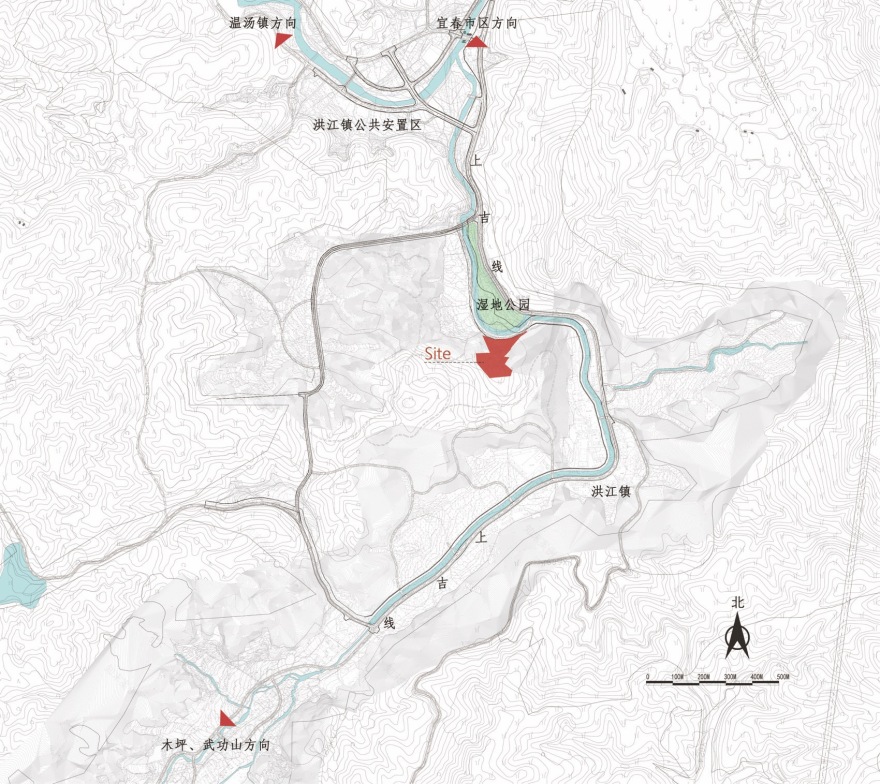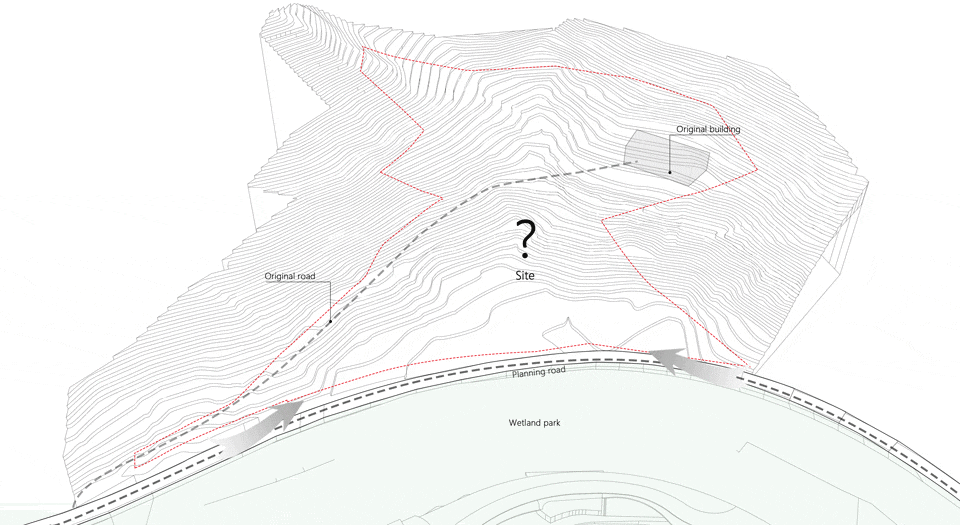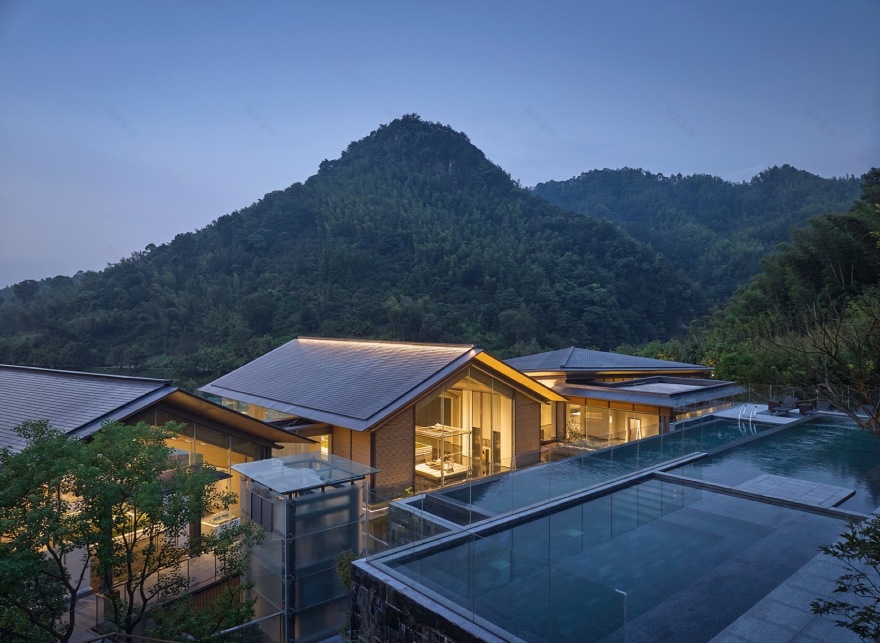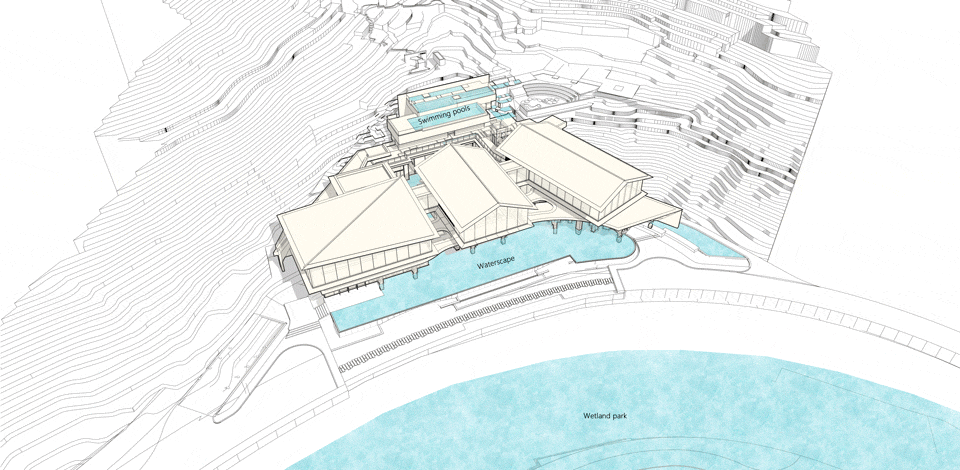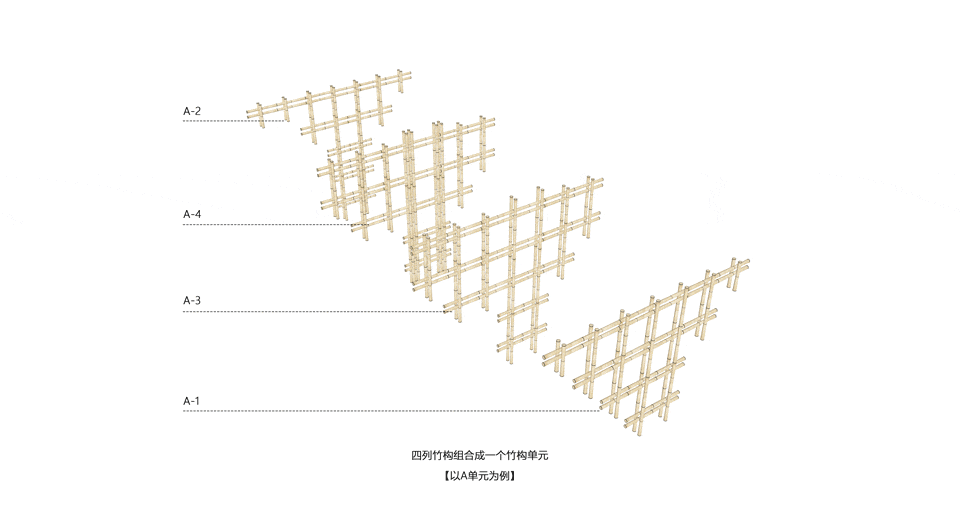查看完整案例

收藏

下载
引子
Intro
“莫以宜春远,江山多胜游。”一只脚迈入江西宜春明月山,便能感知韩愈当年写此诗时的心情。
Don’t expect that Yichun city is too far away, there are too many wonderful scenic spots to visit. Once you step into the Mingyue Mountain in Yichun, Jiangxi province, you can feel the mood of Han Yu when he wrote this poem.
▼群山深处的云宿酒店,Cloud hotel deep in the mountains ©️ 章鱼建筑摄影工作室
01.项目背景
Project Background
明月川文旅项目位于宜春洪江镇,距离市区约 30 公里,背靠明月山景区、仰山禅寺,群山环抱之中。“飞云见月,仙踪寻泉”,依山而建的云孚里云宿温泉酒店作为先导区,是明月川禅意生活美学的体验中心。
Locating in Hongjiang Town of Yichun, the project of Mingyuechuan cultural tourism is about 30 kilometers away from the city center, back against the famous Mingyue Mountain Scenic Area and Yangshan Zen Temple, and surrounded by mountains. “Watching the moon from flying clouds, following the fairy trails to springs”, The Cloud House of Infully Hot Spring Hotel, building on the hillside, serves as a forerunner area and the experience center for the Zen’s lifestyle aesthetics of the whole project.
▼项目概览,Project overview ©️章鱼建筑摄影工作室
▼山水禅意,Zen’s landscape ©️章鱼建筑摄影工作室
项目用地面积 11377.78 平方米,为一处北坡的小山坳,喇叭状开口,是典型的南方丘陵地形,三面围山,遍布茂密竹林。北侧紧邻防洪市政道路及公共湿地公园,是唯一可开口方向和展示面。基地内部南高北低,最大高差为 40 米,地势陡峭,平均坡度约 27.1%。
▼地形图中红线位置,Location of control line on the topographic map©️ MAO
The construction field is 11377.78 square meters in area, and locates in a small north slope col as trumpet-shaped. It belongs to typical southern hilly terrain, surrounded by mountains on three sides which covered full of thick bamboo forests. The northern site next to flood-control municipal road and public wetland park, is the only accessible and display area. The Internal elevation is higher in the south and lower in the north, with 40 meters highest distance. The terrain is steep, with an slope gradient of about 27.1% averagely.
▼周边地形航拍图,Aerial photograph of surrounding terrain©️章鱼建筑摄影工作室,MAO
02. 规划布局
Planning layout
功能分区
Function Partition
在充分解读地形条件、景观价值、交通便利等条件后,设置三个功能分区:将接待、餐厅等公共配套放在北侧沿路的中坡地,串联上下流线的室外泳池活动区域置于中心急坡地,南侧高区则散落着注重私密度假感的酒店客房。由北往南整体呈现由公共到私密、大空间到小尺度的变化。
After fully interpreting the terrain, landscape value, traffic convenience and others conditions, we split the site to three partitions. The public facilities such as reception and restaurants are placed on the mid-slope along the north area. At the center steep slope there is the outdoor swimming pool area connecting the streamlines up and down. The personal hotel guests are strewed in highest south area. From north to south, it is presented changes by public to private, large space to small scale.
▼地形分区,Terrain partition ©️ MAO
为了保证在山地环境下度假酒店的空间品质,设计之初便与甲方明确可适当损容的方案,最终落成地上建筑面积约 7263㎡,地下建筑面积 2591㎡,容积率约 0.64。共有 8 幢山墅客房及接待大堂、餐厅、无边泳池等公区配套组成。
In order to ensure the spatial quality of the resort hotel in the mountains, architect and property developers had a consensus about appropriate loss of volume at the beginning. The final construction ground floor area is 7263 square meters, and Underground floor area is 2591 square meters, with plot ratio 0.64 approximately. The project consists of 8 villa guests and supporting public areas such as reception lobby, restaurant and infinity pool.
▼功能布局,Functional Layout ©️ MAO
酒店对外的公区出入口沿北部道路设置,内部交通则顺延现状的山道,从东北角行进到客房组团入口,再沿山体绕至高区客房,尽量扩大电瓶车的服务范围,满足顾客、后勤的便利使用。
The hotel’s public entrance is set along the northern road. The internal traffic follows the existing mountain road, starting from the northeast corner to the entrance of the clustered guests, then detours around the mountain to the high-level rooms. The target is to expand the service range of electric vehicles as much as possible and serve for customers and logistics convenient.
▼实景总图,General layout in real scene ©️ MAO
景观视线
Landscape View
虽然作了损容,项目仍有较大密度,建筑水平方向的间距颇为局促,唯有在竖向关系上下功夫。按照每部分的地形坡度,尽可能错开前后建筑的主要视线,形成前低后高的关系。吸取江南传统造园框景手法,将优质景观资源纳入建筑所搭建的“取景框”中。客房只在主面开大窗,聚焦主要景观面,侧面为实墙,减少相互客房的对视,保持足够的私密性。
▼核心剖面-视线关系,Core section- sightline relationship ©️ MAO
▼山地上的江南意境,The poetic imagcry of Jiangnan in mountains ©️ MAO
Although the plot ratio has been reduced, the project still maintains a high density with narrow horizontal distance between buildings. It has to focus on vertical relation. Basing on the terrain slope of each part, we have a sense of houses lower front and higher back by staggering the main sightlines each other. Taking advantage of the traditional South Chinese Garden method for enframing, the design brings the high-class scenery into the architectural camera aperture. Focussing on major scenic faces, the guest rooms only have large glass on the main façade but walls on the side, to minimize the visual interference between rooms and ensure sufficient privacy.
▼云雾中的云宿酒店,Cloud Houses in mist ©️章鱼建筑摄影工作室
自然底色 Natural Impression 项目景观以自然生态为原则,以原始地貌为底色,体现对自然的尊重。场地北部延伸湿地景观,渗透进入架空层及内部庭院。中部及南部设置不同视线高度的水景、活动平台及观景步道,让人置身景中。无论室内泡池还是室外汤池,都能一边泡汤一边眺望远山,尽享隐居山林的淡泊与惬意。
The landscape of the project takes natural ecology as the principle, bases on initial landforms, reflecting the respect for nature. The wetland landscape is extended from the northern part of the site into the stilt floor and internal courtyards. The central and southern parts are placed with water features, activity platforms and viewing paths at different sightline heights, allowing people to immerse themselves in the scenery. Whether indoor or outdoor pools, you can enjoy the tranquility and coziness of seclusion in mountain forest, during baths and appreciating beauty simultaneously.
▼嵌入山谷的自然肌理,Natural texture embedded in the valley ©️章鱼建筑摄影工作室
▼掠过大屋顶的泳池视角,Pool view over the large roof ©️章鱼建筑摄影工作室
▼大山深处的客房群落,Guests community deep in mountains ©️章鱼建筑摄影工作室
▼公共开放的泳池漫步道,Public walking trails during the Pool ©️章鱼建筑摄影工作室
03.酒店公区——浮于湿地的三叶
Hotel public area——three leaves floating in the wetland
概念设计
Concept Design
场地北面的酒店公区是项目的第一昭示性界面,突破了传统乡土建筑的形式与风格,试图融汇精致纯净的现代感与自然的野趣。建筑根据山谷的开敞方向,设置了三个玻璃盒子,恰似三片飞叶,暗合禅宗“一花开五叶,三叶在宜春”的文化渊源。一叶探向远山,一叶敛于半坡,一叶浮于湿地,依据山形山势生成流动的边界,嵌入山体与树林,以抽象的形式与禅宗进行了一场对话。
▼空间结构分析,Spatial structure analysis ©️ MAO
As the project’s primary significant interface, the hotel public area on the north side broke through the traditional rural architectural style, and attempts to integrate the exquisite pure modernity and the natural rustic charm. According to the directions of the valleys, the building is set up with three glass boxes, which resemble three flying leaves, alluding to the cultural origin of Zen, “The flower blossoms with five leaves, and three in Yichun”. One leaf probes into the distant mountains, another converges on the mid-slope, and the other floats in the wetland. Drawing on the mountain’s shape, it generates a flowing boundary embedding into mountains, and engaging in a dialogue with Zen Buddhism abstractly.
▼主入口视角的酒店公区,Main entrance view of the hotel’s public area©️章鱼建筑摄影工作室
▼姿态舒展的三叶,Three leaves with expansive posture ©️章鱼建筑摄影工作室
▼主入口视角,main entrance view ©️章鱼建筑摄影工作室
▼上山道路视角,View from the uphill road ©️章鱼建筑摄影工作室
▼与山水对话,Dialogue with the nature ©️章鱼建筑摄影工作室
空间营造——底层架空,湿地蔓延
Space creation—— stilt floor, wetland spreading
与客房相同的竖向策略,将主要功能抬高至二层,底层空间被最大程度释放,与外部自然景观完全联通。竹构架连廊串联整个建筑,展开 80m 长的虚空界面,水平地漂浮于场地之上,呼应山水之意。
Using the same vertical strategy as the guest rooms, the main functions are raised to the second floor. The ground floor space is released to the greatest extent and fully connected with external natural landscape. The corridor by bamboos connects the entire building, unfolds an 80m long void interface, and floats horizontally above the site, echoing to the nature.
▼湿地蔓延,Wetland spreading ©️ MAO
▼北侧场地竖向剖面关系,North Section relation of site’s vertical ©️ MAO
场地内部的空间氛围营造,源自外部湿地的延伸,湿地渗透入建筑,建筑漂浮于云雾。所有细节退隐之后,建筑与自然的对话关系愈发清晰。
The spatial atmosphere inside the site is created by the extension of the external wetland. The wetland penetrates into the building and the building floats in the mist. After all the details fade away, the dialogue between architecture and nature becomes increasingly clear.
▼舒展的竹廊界面,Expansive bamboo corridor ©️章鱼建筑摄影工作室
▼曲廊飞檐,Curved corridor and cornices ©️章鱼建筑摄影工作室
▼廊下诗意弥漫,The corridor is filled with poetry ©️章鱼建筑摄影工作室
▼别有洞天,An extraordinary hole ©️章鱼建筑摄影工作室
▼内庭院,Inner courtyard ©️章鱼建筑摄影工作室
▼湿地的延续,Continuation of the wetland ©️章鱼建筑摄影工作室
景观视野——外景与内景
Landscape view——exterior and interior
二层三个大小方向不一的玻璃体量,是酒店大堂、展厅等核心功能,拥有最佳的无遮挡景观面。为了达到最纯粹极致的视觉体验,二层的主面均为通透超白玻璃幕墙,地面为高反抛光地砖,最大化引入外部景观。甚至在核心面,做到最高 7 米、宽 2.4 米的无肋超白玻璃。
The three glass masses with different sizes and directions on the second floor serve as the core functions of the hotel lobby and exhibition hall, and have the best unobstructed landscape views. In order to achieve the purest visual experience, the main walls of the second floor are finished by curtain walls of transparent ultra-white glasses, and the floor is made of high-reflective polished floor tiles to extend the external landscape maximumly. The ribless ultra-white glass even reaches 7 meters high and 2.4 meters wide on the core wall.
▼酒店大堂,Hotel lobby ©️ WYAP 文耀建筑摄影
▼一方茶寮,Tea house by side ©️ 章鱼建筑摄影工作室、WYAP 文耀建筑摄影
位于场地内侧的餐厅和包间,朝向的则是内部湿地庭院,与外部景观的开阔高远不同,内庭院更偏婉约静谧。
On the inside, the restaurant and compartments face the inner wetland courtyard which has different sense from the expanse of external landscape, but more graceful and quiet.
▼内庭院空间,Inner courtyard ©️章鱼建筑摄影工作室
▼三栖谷餐厅,Sanqigu Restaurant©️WYAP 文耀建筑摄影
▼休闲厅大堂,Leisure Hall ©️WYAP 文耀建筑摄影
▼VIP 接待,VIP Reception ©️WYAP 文耀建筑摄影
▼包间,Compartment ©️WYAP 文耀建筑摄影
材料及交接 Materials And Junction
酒店公区材料主要分幕墙系统和土建系统,幕墙系统包括金属屋面、金属檐口、玻璃幕墙、格栅饰面等;土建部分主要为外墙涂料、灰空间吊顶等。由于存在很多灰空间架空设计,建筑外墙材料与景观、室内专业的饰面材料存在很多碰撞,各个材料的交接处理是深化设计的重点。由建筑设计团队牵头,从整体效果出发,协同整合各专业深化成果,合力达到室内外互通、建筑景观相衬的目标。
The materials of public area mainly divide into two systems of curtain wall and civil engineering. The curtain wall system consists of metal roofs, metal cornices, glass curtain walls, grid facades, etc; the civil engineering part mainly includes exterior wall coating, gray space ceilings, etc.. Because of many gray spaces, there are many collisions between the building’s exterior wall materials and decorative materials of landscape, indoor major, so the key point of design development phase is the junctions of all materials. From the perspective of overall effect, led by the architectural team, we integrate the deepening results of various professions synergistically, to achieve the goals of flowing space from indoor to outdoor, architect and landscape complement each other.
▼核心墙身大样示意,Details of the core wall ©️ MAO
竹构的诗篇 The Poetry of Bamboo Frame 山际见来烟,竹中窥落日。除了大空间的营造,本案希望在与自然对话中留下一些小尺度的记忆点。场地周边竹海延绵,竹元素从一开始便进入我们的视野。通过有机的构筑方式,谱写出富有韵律的竹构“诗篇”。竹构架从湿地中长出,承托着主体的玻璃盒子,实现真正的 “漂浮”。
mist fills the mountains, sunset glow through the bamboos. In addition to creating a large space, this project aims to leave some small-scale memory points in dialogue with nature. Because of the bamboo forests all over the mountainside, the elements of bamboo come into our sight from the beginning. By means of an organic construction, a rhythmic “poetry” of bamboo is composed. The bamboo frame growing through the wetland, supports the main glass box, to achieve a true “floating” effect.
▼竹廊,Bamboo corridor ©️章鱼建筑摄影工作室
▼竹廊正面,Front of Bamboo Corridor ©️WYAP 文耀建筑摄影
在严格控制造价的情况下,将用竹量缩减到方案阶段的 50%,设计师通过微调竹子组合、排布方式,保证整体效果。天然竹竿以金属套筒方式悬挂于横向飘板下,底不接地,轻浮于水面。竹竿之间采用极小的螺栓连接固定,螺栓尽可能隐蔽。竹元素也延伸进入室内,作为吊顶、构架、饰面的主要材料。
▼竹廊平立面对照图,Flat and elevation comparison diagram of bamboo corridor ©️ MAO
▼竹廊组合分析图,Analysis diagram of bamboo corridor combination ©️ MAO
While the cost is controlled strictly, the amount of bamboo should be reduced to 50%. The architect tunes the combination and arrangement of bamboos finely to keep the overall effect. The natural bamboo poles are suspended install in the metal sleeves under the horizontal floating board, not touching the ground and floating lightly on the water. The bamboo poles are linked with minimal bolts which are as invisible as possible. Bamboo element also extends into the interior, as the main material for ceilings, frames and overcoating.
▼竹中窥落日,Sunset glow through the bamboos ©️章鱼建筑摄影工作室
▼山际见来烟,Mist fills the mountains ©️章鱼建筑摄影工作室
04.温泉客房——“土生土长“的自然村落
Hot spring guest room – a “homegrown” natural village
概念设计:山林中的“精·质”小屋
Concept Design: “Exquisite and plain” cabins in the mountain forests
项目启动之初,场地中部留有一栋两层土房,甲方本想保留改造成酒店书吧、活动配套使用,但因年久破败、影响客房区上山道路组织、改造代价过大,最终放弃。不过老土房藏于竹林中的幽静质朴、温暖野趣,正是我们希望营造的山居氛围;黄土墙、坡屋顶、灰瓦、挑檐廊、木饰面等,更启发了我们对材料、质感、建筑元素的利用。
▼原始场地中的老土房,The old earthen house on the original site ©️ MAO
At the beginning of the project, there was a two-storied earthen house in the middle of the site. The developer wanted to renovate it into a hotel library and activity space initially, but finally quit for many reasons such as dilapidated with years, influence on organization of the traffic to the guests area, and the big price of renovation. However, the mountain dwelling atmosphere like peaceful, plain, warm and wild showing by the old house hidden in the bamboo forest, is exactly we want to construct. The use of loess walls, sloping roofs, gray roof tiles, eaves, and wood veneers has inspired us about materials, textures and architectural elements.
▼温泉酒店客房组团景观,Landscape of hot spring rooms group ©️章鱼建筑摄影工作室
▼黄昏下的温泉客房,Hot spring rooms at dusk ©️章鱼建筑摄影工作室
山地建筑的打造不同于城市项目,需要呼应场地的变化。顺势而筑,是酒店区的设计原则。通过底层架空、立体交通等手段顺应地形变化,采用夯土等质朴材质融入周边自然景色。
The construction of mountainous buildings is different from urban, and it needs to respond to the site’s changes. Building in harmony with the terrain is the design principle for hotel area. This is achieved by built on stilts and tridimensional traffic adapting to the terrain, and integrating natural scenery with plain materials such as rammed earth.
▼或生长大地上,Or growing out of earth ©️章鱼建筑摄影工作室
▼或掩映竹林中,Or hiding in the bamboo forest ©️章鱼建筑摄影工作室
▼客房,Guest Room ©️ WYAP 文耀建筑摄影
底层架空
Built on stilts
酒店客房将建筑底层架空,脱离山体,满足通风防潮的同时隐藏设备,建筑体量悬浮在山林坡地,减小夯土实墙带来的重量感,较少的接地面也减少了对原始山体的改造。
▼凌空而起,Soar into the sky©️章鱼建筑摄影工作室
▼遗世独立,Independence land of oblivion ©️章鱼建筑摄影工作室
▼枝头上的休息空间,Resting space on the branches ©️章鱼建筑摄影工作室
立体交通
Tridimensional traffic
内部的交通路径同样体现山居特色。步行栈道架空于山体之上,不影响场地内的排水通风。漫步体系像一层轻盈的骨架,穿梭于竹林秘境,将客房串联成高低错落、视线不扰的山地聚落。
▼客房区场地剖切关系,Cross-section Relationships between hotel buildings and site ©️ MAO
The inner traffic routes also express the features of mountain dwellings. The plank road is elevated above the mountain without affecting the drainage and ventilation of the field. The strolling system is like a lightweight skeleton, weaving through the mystery atmosphere of bamboo forest, and drawing together the guest rooms like a mountainous village with staggered heights and unobstructed views.
▼竹林探秘,Exploration in Bamboo Forest ©️章鱼建筑摄影工作室
▼夜色漫步,Stroll by night ©️章鱼建筑摄影工作室
客房按照面积段、景观视野、区位分为三个层级:平层一室客房、双拼型两室客房、独栋型三室客房。平层一室客房上下层分户,均设有出入口,前后竖向分开,互不影响。两室、三室客房也设置双层入口,将公共活动空间置于二层,保证更好的景观视线,更私密、幽静的卧室、泡池等则位于一层。
The guest rooms are divided into three levels according to room area, landscape view and location: one-room flat, two-room semi-detached cabin, and three-room detached villa. The one-room flat is divided into two households and two entrances by floor, which is not interacting. Two-room cabin and three-room villa are also equipped with double-layer entrances. The public activity space is on the second floor to ensure a superior landscape view, while the more private and quiet bedrooms and soaking pools are located on the first floor.
▼首层石阶入户,Entry via stone steps to first floor ©️章鱼建筑摄影工作室
▼架空步道二层入户,Entry via elevated footpath to second floor ©️章鱼建筑摄影工作室
▼通往最高客房的步道,Footpath leading to the highest room ©️章鱼建筑摄影工作室
立面材质——山林中的暖色
Facade material – warm colors in mountain forest
客房群落的立面材质体现与自然环境的融合,强调建筑的生长感和在地性。宜春山区多阴雨,建筑墙面色彩以大地土色为主基调,希望能在阴翳的山林中增添一抹暖色。
The facade materials of guest rooms express the integration with natural environment, emphasizing the growth and localization of buildings. Because it is often cloudy and rainy in Yichun’s mountainous area, the main color of walls is based on earth tone, hoping to add a touch of warmth in the umbrageous mountain forests.
▼绿荫藏暖意,Warmth hiding in green shade ©️章鱼建筑摄影工作室
▼山居对望的乐趣,The joy of looking at each other during the mountains ©️章鱼建筑摄影工作室
▼寒山有炉光,Furnace glow in the cold mountain©️章鱼建筑摄影工作室
屋面采用带有粗粝沟壑的深灰色水泥瓦,模仿雨淋的痕迹。微微出挑的檐口,只通过土建结构实现进退收口,无任何装饰构件,降低了建造的成本。对于夯土墙做法,我们通过比较效果、耐久性、施工难度、经济性,最终选择了夯土涂料。为了平衡自然肌理和施工的可控性,设计师提供了多版墙面图纸来控制尺寸,并经过多次上墙对比确认最终纹理。此外,项目也选用了高透玻璃和金属等现代精致材料,嵌入质朴体量中,使建筑更“轻”,拙中见巧。
▼夯土涂料尺寸控制图,Dimension control drawing of rammed earth paint ©️ MAO
▼客房典型墙身剖面,Typical wall section of guest room ©️章鱼建筑摄影工作室、MAO
The roof is made of dark gray cement tiles with rough ravines, imitating the traces of rain. The slightly overhanging cornice is realized levels only through the civil structure without any decorative components, which reduces the construction cost. Regarding the rammed earth wall, we finally chose imitative rammed earth paint by comparing the effect, durability, construction difficulty and economy. In order to balance natural texture and controllability of construction, the designer provided multiple versions of drawings to control the size, and confirmed the final texture after multiple comparisons on the practical wall. In addition, the project also uses modern and exquisite materials such as high-transparency glass and metal, which are embedded into the plain volume to make the building lighter. Exquisiteness shines in the plain.
▼层叠的雨林瓦屋面,The roof of stacked rainforest tiles ©️章鱼建筑摄影工作室
▼精巧的玻璃阳台,Exquisite glass balcony ©️章鱼建筑摄影工作室
▼拙与巧,Exquisiteness and plain ©️章鱼建筑摄影工作室
▼夯土墙效果,Effect of rammed earth wall ©️章鱼建筑摄影工作室
结语——山居新活力 Conclusion—Mountain Residence’s New Vitality
在设计过程中,尊重、顺应、延展既有的山林环境,是贯穿始终的理念。相比于展示现代化、形式化的构筑技巧,我们的意图在于理解自然山水,顺势营造一处有趣温暖、土生土长的禅意生活群落。云孚里酒店的落成,希望能够唤醒明月山区质朴禅意的生活方式,抚慰来客的离尘之心,并带来新时代温泉养心度假群落的活力。
The concept that respect, adapt and extend the existing mountain forest environment runs through the whole design process. Rather than showing modern and formalized construction techniques, we tend to understand the natural and build a Zen living community of interesting, warm, and homegrown compliantly. By the completion of Infully Hotel, we hope to awaken the Zen lifestyle of Mingyue Mountain, soothe the hearts far from the madding crowd, and bring the vitality of the hot spring resort community in the new period.
▼路随灯引云孚里,The light leads the road to the Infully hotel ©️章鱼建筑摄影工作室
▼悠坐绿池望青山,Watching mountains in the spring pond leisurely ©️章鱼建筑摄影工作室
▼南侧航拍云孚里,Aerial photography of Infully hotel on the south side©️章鱼建筑摄影工作室
▼总首层平面,First floor plan ©️ MAO
▼总二层平面,Second floor plan ©️MAO
▼客房 S2-A 户型平面图,S2-A Guest room plan ©️MAO
▼客房 S5-B 户型平面图,S5-B Guest room plan ©️MAO
▼客房 S8-C 户型平面图,S8-C Guest room plan ©️MAO
▼整体东立面图,Overall east elevation ©️MAO
▼酒店公区立面图,Elevation of hotel common area ©️MAO
▼竹构件典型剖面,Typical section of bamboo components ©️MAO、奥纳木构
▼竹竿顶部安装节点,Mounting nodes on top of bamboo poles ©️MAO、奥纳木构
项目名称:明月川 • 云孚里云宿温泉酒店
项目类型:山地酒店建筑设计
建筑设计:艾麦欧(上海)建筑设计咨询有限公司
项目设计:2021/05-2021/11
完成年份:2021/12-2023/10
建筑设计团队:李余嘉、柴靖、孙志峰、张治玲、吴贻鹏、朱文瀚、刘磊、左乾、赵营、邱春晖
室内设计团队:王小锋、陈稚聪、陈洁仪、陈婷、湛颖、海恬
项目地址:江西省宜春市洪江镇
建筑面积:9854㎡
摄影版权:章鱼建筑摄影工作室,WYAP 文耀建筑摄影,艾麦欧(上海)建筑设计咨询有限公司
客户:保利(江西)房地产开发有限公司、济民可信集团
材料:仿木铝板、天然竹竿、铝镁锰金属瓦、超白玻璃、水泥平板瓦、仿树皮质感涂料、仿夯土质感涂料
品牌:天然竹竿——奥纳木构;金属屋面——乐居乐筑(北京);水泥平板瓦——曼宁家
Project name:MingYueChuan·Infully Yunsu Hot spring Hotel
Project type:Mountain hotel architectural design
Architect Design:M.A.O.(Masters’Architectural Office)
Design year:2021/05-2021/11
Completion Year:2021/12-2023/10
Leader designer & Team:Yujia Li,Jing Chai,Zhifeng Sun,Zhiling Zhang,YIpeng Wu,Wenhan Zhu,Lei Liu,Qian Zuo,Ying Zhao,Chunhui Qiu
Interior designer & Team:Xiaofeng Wang,Zhicong Chen,Jieyi Chen,Ting Chen,Yin Zhan,Tian Hai
Project location:Hongjiang Town,Yichun city,Jiangxi province
Gross built area: 9854㎡
Photo credit: ZY Architectural Photography,WYAP Architectural Photography, M.A.O.
Clients:Poly (Jiangxi) Real Estate Development Co. LTD, Jiminkexin Group Company
Materials:Aluminium Sheet Imitated Wood,Natural Bamboo Pole, Al-Mg-Mn Alloy Metal Roof,Ultra Clear Glass,Cement Tile,Imitation bark texture paint,Imitation rammed earth texture paint
Brands:Natural Bamboo Pole——AONA Wood Structure,Metal Roof——Leju Lezhu (Beijing),Cement Tile——Monier(BMI)
客服
消息
收藏
下载
最近






