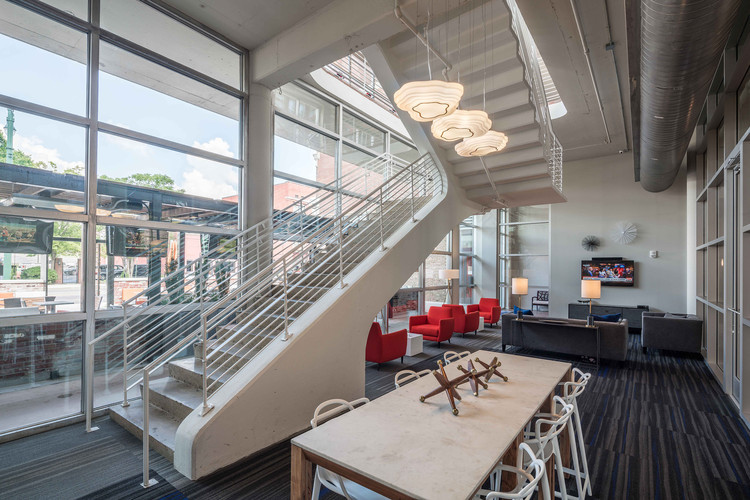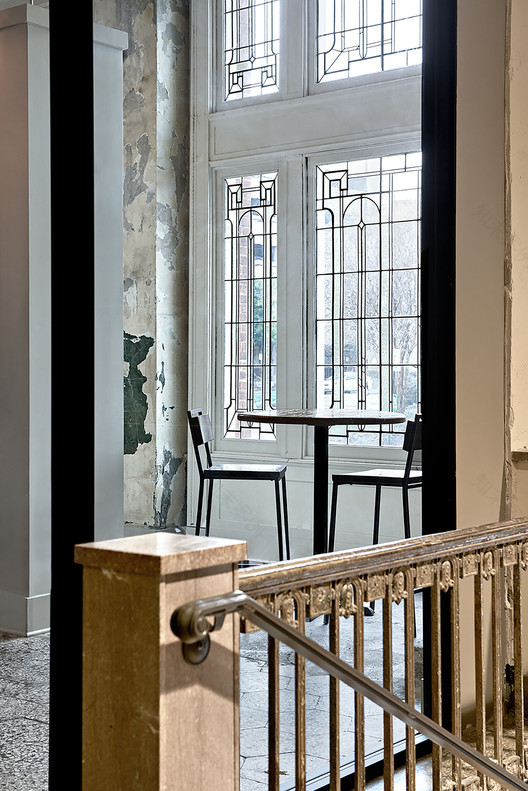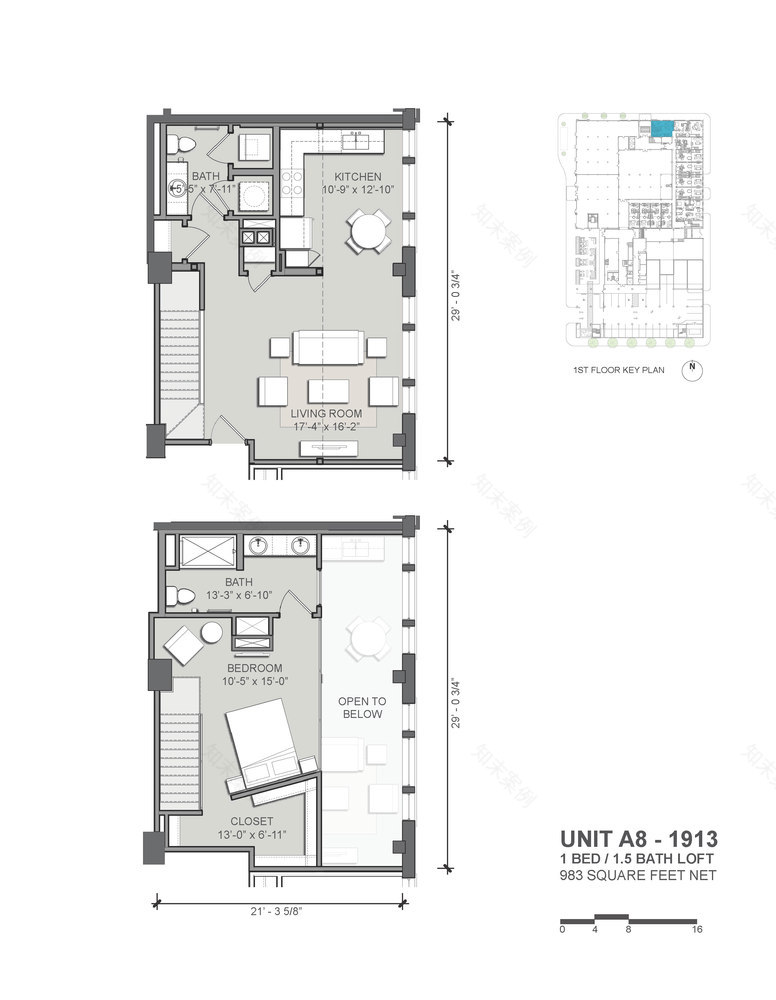查看完整案例


收藏

下载
架构师提供的文本描述。位于主大街上的历史性的Chisca酒店的翻修是一个独特的变革项目,它弥补了南主历史街区、传奇比尔街和孟菲斯市中心之间的主要城市街景差距。从1913年奇斯卡的开幕日,到1954年把猫王引向世界的二楼电台演播室创造摇滚乐历史,再到1961年世纪中叶的现代增援,再到1973年转变为教堂总部,再到被遗弃25年,最后,到2016年,它又重新诞生了,成为一套别致的市中心公寓-正是这种固有的多层次的历史特质吸引了游客和居民。
Text description provided by the architects. The renovation of the historic Hotel Chisca, located on Main Street, is a uniquely transformative project, bridging a major gap in the urban streetscape between the South Main Historic District, legendary Beale Street, and downtown Memphis. From Chisca’s opening day in 1913, to making rock-n-roll history inside its second-floor radio studio that introduced Elvis to the world in 1954, to its Mid-Century modern addition in 1961, to its conversion into a church headquarters in 197 3, to 25 years of abandonment, and finally to its 2016 rebirth as edgy and chic downtown apartments – it is this inherent multi-layered historic quality that attracts visitors and residents alike.
© Ken West
C.肯·韦斯特
© Ken West
C.肯·韦斯特
© Ken West
C.肯·韦斯特
当2011年委托评估修复的可行性时,设计团队发现一座建筑急剧下降。地下室内有三英尺深的积水,造成结构破坏。舞厅的特色是积水已经成为危险的湿地,里面有水禽和25英尺长的瀑布,支撑着一个倒塌的屋顶结构。顶层的屋顶结构已经倒塌,开发商认为1961年的汽车旅馆应该拆除,以利于地面停车场。
When commissioned in 2011 to evaluate the feasibility of rehabilitation, the design team found a building in steep decline. The basement held three feet of stagnant water causing areas of structural failure. The ballroom featured ponding water that had become a dangerous wetland, complete with water fowl and a 25-foot waterfall tenuously supporting a failing roof structure. The penthouse roof structure had collapsed, and the developer believed the 1961 motor lodge addition should be demolished in favor of a surface parking lot.
© Ken West
C.肯·韦斯特
Building plan
建筑方案
© Nicholas McGinn - McGinn Photography
(C)尼古拉斯·麦金-麦金摄影
设计团队认识到,实现项目的恢复性社区价值需要平衡建筑物的历史特征和预算意识的设计。重点是重新定位这座破旧的街区,以促进繁荣的艺术区和市中心的核心之间的联系。这个城市建设的重点也发展到重新分析开发商的愿望,取消1961年的附加和重点创造一个舒适的丰富环境,包括历史性的酒店功能。(鼓掌)
The design team recognized that realizing the project’s restorative community value would require balancing the building’s historic character with budget-conscious design. The focus began with repositioning this blighted block to foster the connection between the thriving arts district and the downtown core. This city-building focus also progressed into a reanalysis of the developer’s desire to remove the 1961 addition and a focus on creating an amenity rich environment that embraced the historic hotel functions.
© Ken West
C.肯·韦斯特
恢复和改进1961年的加法,更好地反映其建筑风格,从而成为一个关键的设计特色。面向南方的公寓露台,每个都有一个木百叶窗,太阳,致敬历史性的棋盘模式的汽车旅馆的外部走道。1911年大楼的一楼,曾经是酒店的主要大厅,有17英尺高的天花板,房子,阁楼公寓单元,一个活动空间,和两家成功的餐厅。二楼的大宴会厅被拆除,以创造一个高架,室外城市庭院舒适的空间。
Restoring and improving the 1961 addition to better reflect its architectural style thus became a key design feature. Southern facing apartment patios, each with a wood louvered brise soleil, pay homage to the historic checkerboard pattern of the motel’s exterior walkways. The first floor of the 1911 building, once the hotel’s main lobby with 17-foot ceilings, houses lofted apartment units, an event space, and two successful restaurants. The second floor grand ballroom was demolished to create an elevated, outdoor urban courtyard amenity space.
© Nicholas McGinn - McGinn Photography
(C)尼古拉斯·麦金-麦金摄影
一百六十一套公寓,两家餐馆,以及众多的休闲区,把这片土地变成了一个完全被占领的、市场领先的历史性修复项目。最引人注目,但也是最简单的设计手法包括手术提取舞厅废墟,创造一个城市屋顶绿洲,以及优雅地将被人诟病的本世纪中叶现代建筑改造成一个有效的市场催化剂-所有这些都是在国家公园管理局的历史税收抵免准则范围内进行的。
One-hundred-sixty-one apartments, the two restaurants, and a multitude of amenity areas have transformed the site into a fully occupied, market-leading historic rehabilitation project. The most dramatic, yet simple design strokes consisted of surgically extracting the ballroom ruins to create an urban rooftop oasis and the elegant transformation of the maligned mid-century modern addition into an effective market catalyst - all within the National Park Service’s Historic Tax Credit guidelines.
© Ken West
C.肯·韦斯特
Architects Bounds & Gillespie Architects, Looney Ricks Kiss
Location Memphis, TN, United States
Lead Architects Frank Ricks, Tony Pellicciotti, Krissy Buck Flickinger, Lloyd Paul, Lauren Tolbert, Danny Bounds, Dusty Driver
Area 300000.0 ft2
Project Year 2016
Photographs Ken West, Nicholas McGinn - McGinn Photography
Category Renovation
Manufacturers Loading...
客服
消息
收藏
下载
最近



























