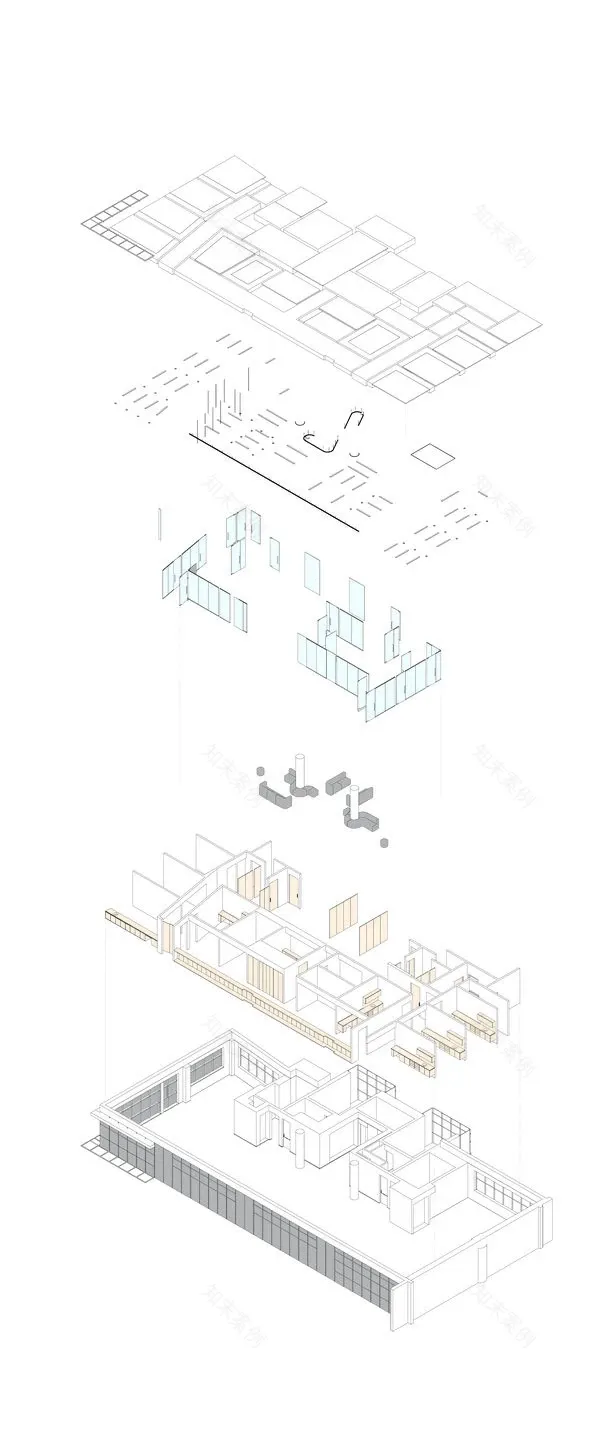查看完整案例

收藏

下载

翻译
Architect:Sabrab
Location:Avenida da Liberdade, Lisboa, Portugal; | ;View Map
Project Year:2024
Category:Hospitals
Located on the 2th floor of the building, it allows you to enjoy a wide view of Av da Liberdade, as well as the extensive green area created by the trees implanted on the Avenue.
In a space with an elongated configuration that makes it difficult to implement differentiated areas for this type of activity, the biggest challenge was the appropriation of programmatic needs to the space, exactly how to implement service areas in two opposite areas without creating an impact on the internal organization of the activity .
Thus, a service circulation was developed next to the facade of the space that allows connecting the two wings of dental offices, with passage still through the areas of sterilization and outpost, thus allowing a total circulation between the various clinical compartments without the need to circulation through waiting areas and administrative assistance.
Despite being a service circulation, the fact that it is adjacent to one of the glazed facades allowed the creation of a space with plenty of natural light, transforming a mere circulation into an area with importance in the daily operation of the clinic.
The clinic has a total of nine offices, a sterilization room, an orthopantomograph, laboratory areas to support the activity, administrative service areas and a waiting room, in addition to the necessary private compartments for support such as changing rooms, pantry and sanitary facilities, and in the case of these two are for patients, one adapted and the other just for employees.
The reception and waiting room located in front of the main entrance of the space allow distributing from these two circulations to the two clinical areas and service area and yet another to the administrative area.
Despite the existence of four interior dental offices with the aforementioned service circulation next to the facade, it was possible through this to create two offices with natural light despite being located in a central area.
The presence of two round pillars in the waiting room allowed them to play an important role in the organization of the sofas in the waiting room, also designed by SABRAB as an integral part of the project, making the living areas surround the pillars and create a more organic image as opposed to the whole space with a more rectilinear image.
It was intended to use natural light as the main material in the project, taking advantage of the location and framing of the space, which is why most of the interior walls were opted for the placement of transparent glass panels that allow the passage of natural light to the interior compartments, thus reducing the impact of artificial light and reducing the ecological footprint.
The materials used in the design of the Clinic were intended to create a neutral but peaceful environment, using shades of white on the walls and ceilings and gray self-popping vinyl flooring.
Sanitary facilities for patients in calacatta ceramic on the floors and walls broken by LED lines on the ceiling, a lighting solution that also occurs on top of the pillars of the waiting room.
Lighting played an important role in the space, namely with the existence of vertical LEDs on the walls and occasionally creating continuity for the ceiling in the clinical circulation areas and inside the offices, also with the use of in-line luminaires to maintain coherence in the concept of clinic.
Two “Alphabet of Light by Artemide” lamps were suspended in the waiting room, and from the outset to maintain a reference at the entrance to the clinic, allowing the creation of a differentiated environment for those who wait serenely for the consultation, linking these to the more organic concept created also by the sofas. from the waiting room.
Team:
Architect: Sabrab
Leader Architect: Sabrab
Photography: Sabrab
Material Used:
1. Artemide: Alphabet of Light
2. Mosso: MOSO® Bamboo
3. Tarket: clean one
4. Margres: Calacatta Kerlite, Prestige Concrete
▼项目更多图片
客服
消息
收藏
下载
最近






































