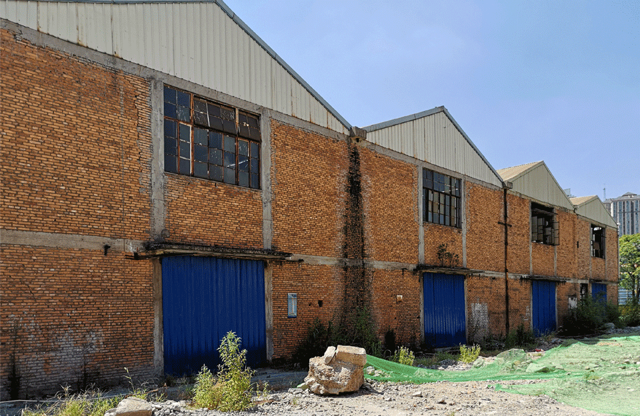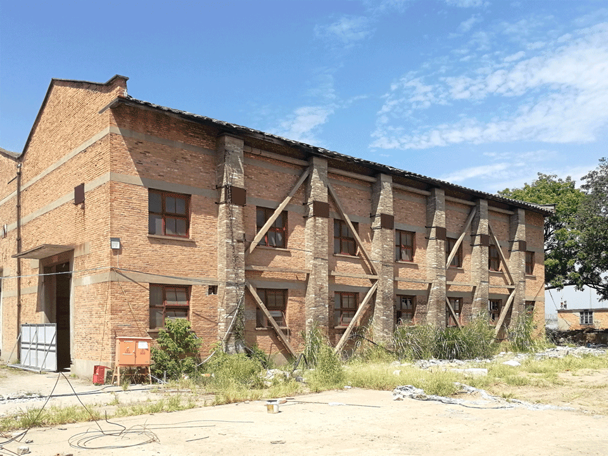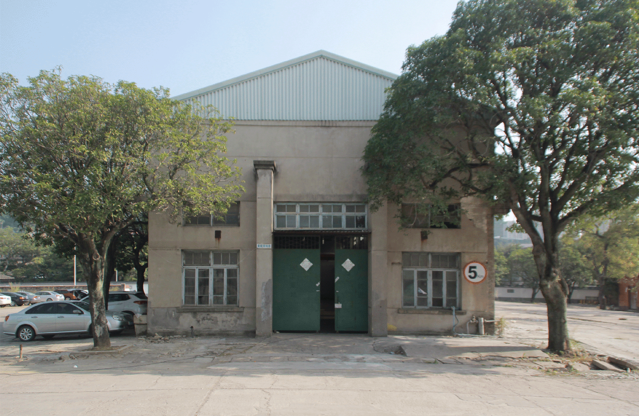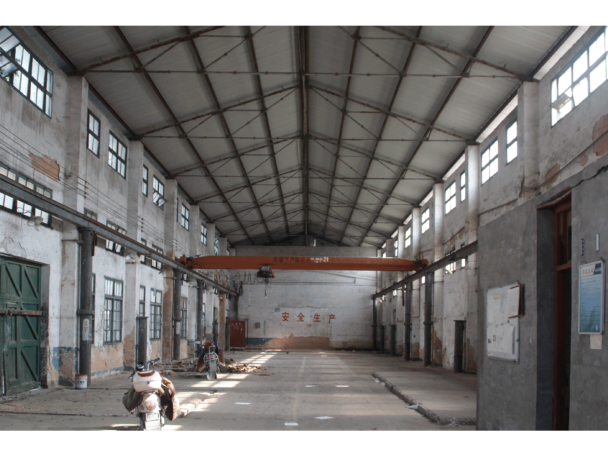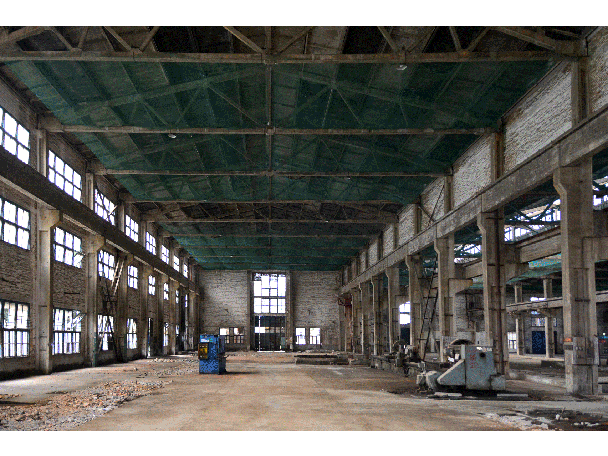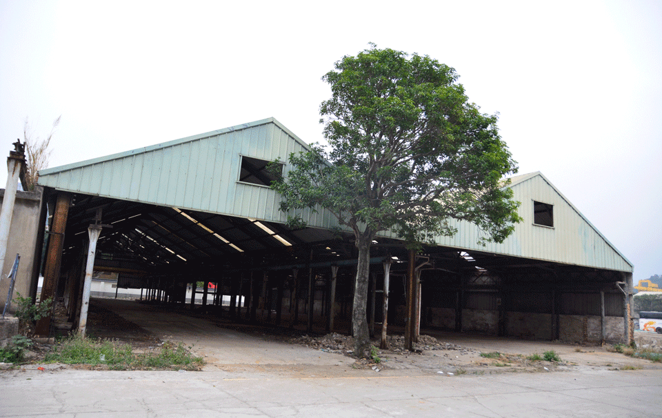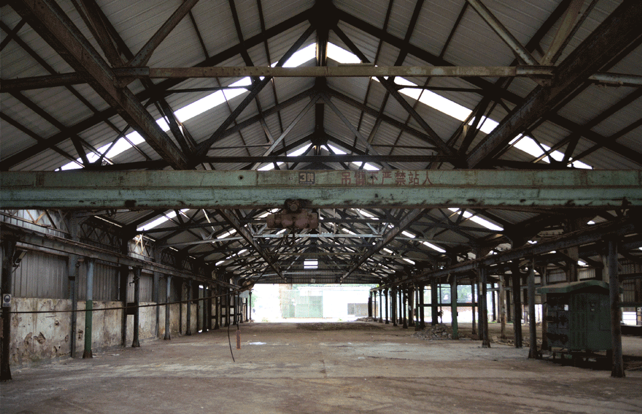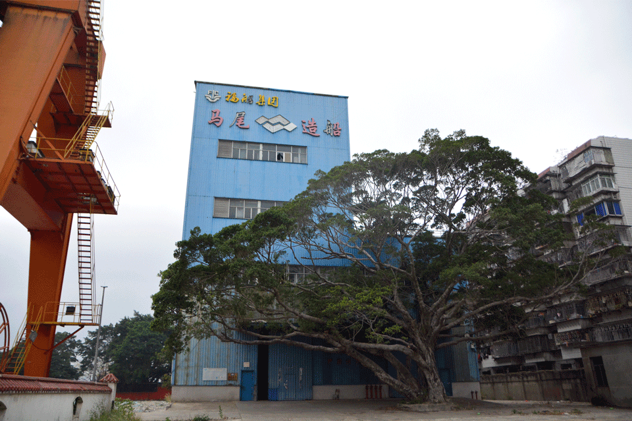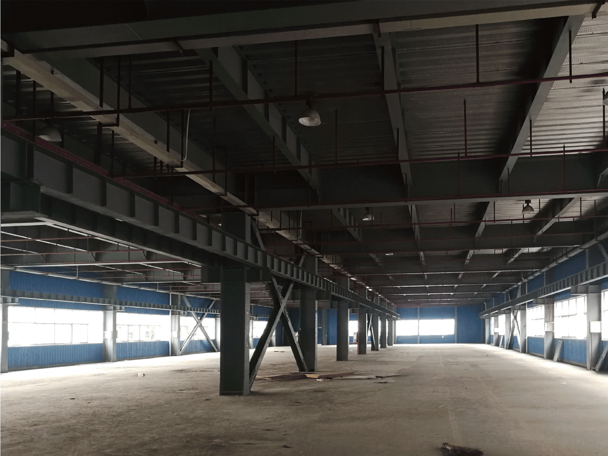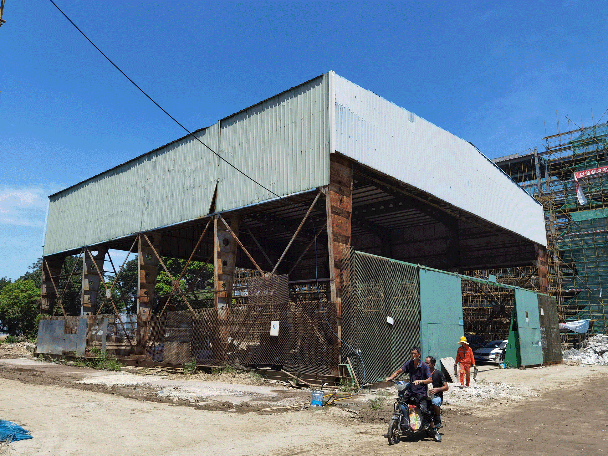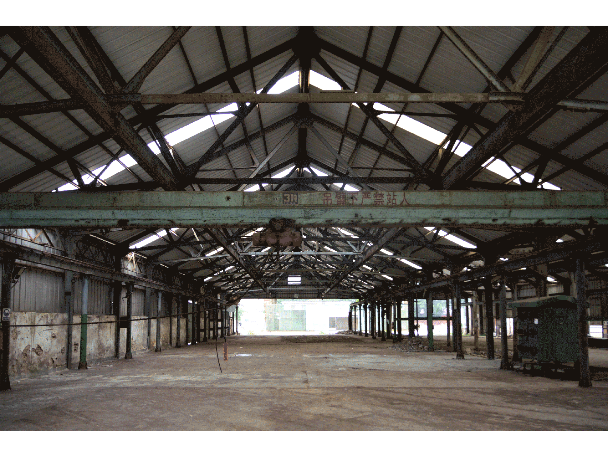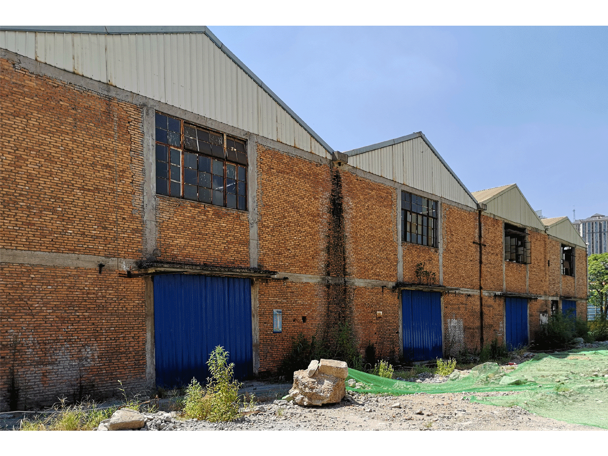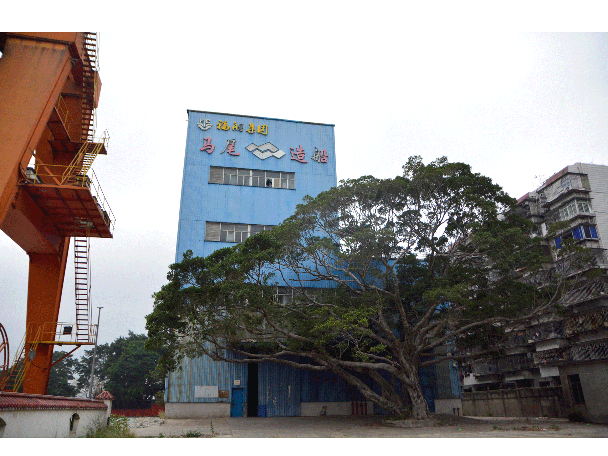查看完整案例

收藏

下载
一、历史背景
船政文化马尾造船厂始建于 1866 年,是清末洋务派兴办的第一座军工造船产业,是中国近代海军的摇篮。船政十三厂是中国近代第一家机器造船厂,也是同期远东地区最大的造船厂。民国期间在造船厂内设立的海军飞机工程处是中国第一家飞机制造厂,开创了中国飞机制造的先河。船政学堂是中国第一所新式学校,开我国近代科技教育之先河。培育出了众多优秀的风云人物,活跃在近代中国的军事、文化、科技、外交、经济等各个领域。船政为海军之根基,1874 年组建中国近代第一支新式海军舰队,船政制造的舰船构筑了海防体系,维护领海主权且多次参与海难救助。可以说船政文化是集教育系统、军政系统、工业系统和社会系统四大系统于一身的近代以来科技创新和爱国护海的重要代表。建国以来马尾造船厂以制造民用船舶为主恢复生产。2016 年马尾造船公司整体搬迁,旧船厂成为历史遗址,2019 年启动马尾造船厂工业遗址保护建设。
Fuzhou Arsenal (Chuanzheng) Culture Mawei Shipyard was founded in 1866 and was the first military shipbuilding industry established by the Westernization Movement in the late Qing Dynasty. It was also the cradle of China’s modern navy.
The Thirteen Factories of Fuzhou Arsenal (Chuanzheng) was the first mechanical shipyard in modern China and also the largest shipyard in the Far East during the same period.
The Naval Aircraft Engineering Department established in a shipyard during the Republic of China period was the first aircraft manufacturing plant in China, pioneering the development of aircraft manufacturing in China.
The Chuanzheng School is the first modern school in China, pioneering modern science and technology education in our country. It has cultivated many outstanding men of influence, active in modern China’s military, culture, science and technology, diplomacy, economy and other fields.
Fuzhou Arsenal (Chuanzheng) is the foundation of the navy. In 1874, China’s first modern naval fleet was established, and the ships manufactured by shipbuilding built a coastal defense system, maintaining territorial sovereignty and participating in maritime rescue efforts multiple times.
It can be said that Fuzhou Arsenal (Chuanzheng) Culture is an important representative of modern technological innovation and patriotic protection of the sea, which integrates the education system, military and political system, industrial system and social system.
Since the founding of the People’s Republic of China, Mawei Shipyard has mainly resumed production by manufacturing civilian ships. In 2016, the Mawei Shipbuilding Company relocated as a whole, and the old shipyard became a historical site. In 2019, the protection and construction of the Mawei Shipbuilding Industrial Site was initiated.
▼项目概览,Overall view © 李逸
▼西北角鸟瞰,Aerial view from the northwest corner © 李逸
二、规划策略
Planning strategy
整个保护规划的策略为对整个船政文化城的空间架构以及已灭失和现存的重要价值点进行系统性梳理,在延续造船厂片区原址空间格局的基础上,充分尊重场地不同历史时期的遗存,并对船厂区域的空间进行碎片化重组,将船政遗存与现代工业发展的空间重新体系化,总体形成“一轴、三带、四层级、四节点”的整体空间结构体系,并重点控制好整体山水格局和天际轮廓。
The strategy of the entire protection plan is to systematically sort out the spatial structure of the entire Shipyard Cultural City, as well as the important value points that have been lost and existing. On the basis of continuing the spatial pattern of the original site of the shipyard area, fully respect the relics of different historical periods of the site, and reorganize the fragmented space of the shipyard area. The shipyard relics and modern industrial development space are re systematized, forming an overall spatial structure system of “one axis, three belts, four levels, and four nodes”, with a focus on controlling the overall landscape pattern and skyline contour.
▼总平面,Master plan© Liang Zhangxuan Studio
三、建筑设计 Architectural design
船厂片区内的建筑,以保护修缮和绿色改造为主要的整治方式,避免建设性破坏。对于不同年代不同建筑类型的建筑采取不同的改造或修缮策略,其中:
- 对于文物类建筑以最小干预,改造遵循可逆原则,保证文物本体特征。
- 对于历史风貌类建筑,通过整治修补的方式呈现建筑特色,呈现出不同时期的历史记忆。
- 对于工业风貌类建筑,结合使用功能,适当地加入一些现代元素以彰显船政创新的精神内核。
The buildings in the shipyard area are mainly renovated through protection, repair, and green renovation to avoid constructive damage. Different renovation or repair strategies are adopted for buildings of different ages and types. Among them, cultural relics buildings are minimally intervened, and the transformation follows the reversible principle to ensure the characteristics of the cultural relics. For historical buildings, try to present the historical memory of different periods and present the architectural characteristics through repair. For industrial buildings, some modern elements are appropriately added to highlight the spiritual core of Shipbuilding Innovation.
▼绘事院西立面,West elevation of Design Institute © 李逸
▼轮机厂北立面,North elevation of Design Institute © 李逸
一期建设范围主要为铁胁厂、综合仓库、机修车间、机装课仓库、甲居装课保障组、15#管加课、18#管加课等建筑。
建筑设计基于“原真性、叙事性、生态性”三个原则,最大限度地保存不同历史时期的遗存,通过叙述船政历史为根本出发点,利用空间、光线、材料、细部构件等元素记录和展示船政,特别是造船工业的历史故事和空间氛围。
在建筑材料上尽可能使用可再生材料和利用船厂内遗存的建筑构件,体现船厂再生和可持续发展的理念。
▼15#管加课车间,No. 15 Pipe Processing Workshop
▼18#管加课车间,No.-18-Pipe-Processing-Workshop
The scope of Phase I construction mainly includes buildings such as the Iron-Frame Workshop, Comprehensive Warehouse, Machine Repair Workshop, Machine Installation Warehouse, Jia Ju Storage Yard, No. 15 Pipe Processing Workshop, and No. 18 Pipe Processing Workshop. The architectural design is based on the three principles of “authenticity, narrative, and ecology”, and preserves the remains of different historical periods to the greatest extent. By narrating the history of Fuzhou Arsenal (Chuanzheng) Culture Mawei Shipyard Area as the fundamental starting point, it uses elements such as space, light, materials, and detailed components to record and display the Fuzhou Arsenal (Chuanzheng), especially the historical stories and spatial atmosphere of the shipbuilding industry. In terms of building materials, renewable materials are used as much as possible and the building components remaining in the shipyard are used to reflect the concept of shipyard regeneration and sustainable development.
▼15#管加课车间,No. 15 Pipe Processing Workshop © 李逸
▼18#管加课车间,No. 18 Pipe Processing Workshop © 李逸
对于属于历史风貌建筑的机修车间、机装课仓库、15#管加课、18#管加课等建筑,原有的建筑结构体系保留着船政工业时代的遗韵,因此,我们希望在尊重原有结构体系的基础上,采用最小干预的方式进行加固,也清晰体现“新旧并置”的原真性,还原船厂建筑原有的空间氛围,新增结构构件遵循生态、可逆、可识别性的原则,混凝土排架柱、屋面桁架均采用包钢的形式进行加固,最大限度留出结构的历史印记。对于有着时代独特印记的清水砖墙立面进行清洗、修补,按原有形制补配门窗及替换金属屋面等,最大限度的保存建筑不同时期的历史风貌。
▼机装课仓库, Machine Installation Warehouse
▼机装课仓库室内,Interior of Machine Installation Warehouse
For buildings belonging to the historical style, such as Machine Repair Workshop, Machine Installation Warehouse, No. 15 Pipe Processing Workshop, and No. 18 Pipe Processing Workshop, the original building structural system retains the charm of the shipbuilding industry era. Therefore, we hope to use the least intervention method for reinforcement while respecting the original structural system, and clearly reflect the authenticity of “new old juxtaposition”, restoring the original spatial atmosphere of the shipyard building. The new structural components follow the principles of ecology, reversibility, and recognizability, and the concrete bent columns and roof trusses are reinforced in the form of wrapped steel to leave the historical imprint of the structure to the greatest extent possible. Clean and repair the facade of the clear water brick wall with a unique imprint of the times, supplement doors and windows according to the original shape, and replace metal roofs to maximize the preservation of the historical style of the building in different periods.
▼机装课仓库(船政书局)西立面,West elevation of Machine Installation Warehouse(Chuanzheng Bookstore) © 李逸
▼机装课仓库(船政书局)北立面,North elevation of Machine Installation Warehouse(Chuanzheng Bookstore) © 李逸
▼机装课仓库(船政书局)室内,Interior of Machine Installation Warehouse(Chuanzheng Bookstore) © 李逸
▼机装课仓库(船政书局)室内,Interior of Machine Installation Warehouse(Chuanzheng Bookstore) © 李逸
机修车间改造后将打造中国首座折叠渐进式实景剧场,这里将演出国内第一部以向海图强为主题的实景演艺项目。我们延续原有空间叙事主线,将中庭空间作为实景演艺表演及移动观演空间,演艺场景折叠装置置于中庭空间两翼,而两翼剩余的空间则分别植入舞台道具间、化妆间、演艺总控室、卫生间、变电房等演艺附属功能。并且充分利用原有的桁架空间,将上部的舞台装置“藏”入到桁架空间内部。另外通过在西侧山墙打开一 16 米跨度门洞,将演艺与观演空间延续到室外,直面闽江,完成从“广场-车间-码头-闽江”的空间对话。原有机修车间内具有典型工业印记的建筑构件——行车梁及行车机械对演艺场景装置的折叠存在一定影响,在与导演组及舞台机械设计师充分沟通后,对原有行车梁进行结构加固后充分利用,将舞台机械装置架于行车梁之上,并向屋顶桁架内折叠隐藏,历史构件重新发挥了它的结构支撑作用并形成新旧构件之间的对话与传承。另外,架于行车梁上的原有行车机械装置为了避免对剧场表演产生干扰,将之移动至观众席后端,作为车间历史印记的呈现。
▼机修车间(实景演艺剧场)改造分析,Analysis of the Renovation of the Machine Repair Workshop (Theater)©Liang Zhangxuan Studio© Liang Zhangxuan Studio
▼机修车间室内,Interior of Machine Repair Workshop
After the renovation of the Machine Repair Workshop, it will create China’s first folding progressive real scene theater. Here will be the first domestic performance with Xiang Haitu Qiang as the theme of the live-action performance project. We continue the original spatial narrative and use the atrium space as a live performance and mobile viewing space. The folding devices for performance scenes are placed on both wings of the atrium space, and the remaining space on both wings is respectively implanted with stage props room, dressing room, performance control room, bathroom, substation and other performance ancillary functions. And make full use of the existing truss space to “hide” the upper stage equipment inside the truss space. In addition, by opening a 16-meter span doorway on the west side of the mountain wall, the performance and viewing space is extended to the outside, facing the Minjiang River directly, completing the spatial dialogue from “Square to Workshop to Dock to Minjiang”. The building components with typical industrial imprints in the original Machine Repair Workshop, such as crane beams and crane machinery, have a certain impact on the folding of performance scene devices. After sufficient communication with the director team and stage machinery designers, the original crane beams were structurally reinforced and fully utilized. The stage machinery devices were mounted on the crane beams and folded and hidden inside the roof truss. The historical components regained their structural support and formed a dialogue and inheritance between new and old components. In addition, the original crane mechanical device mounted on the crane beam was moved to the back of the audience to avoid interference with the theater performance, as a representation of the workshop’s historical imprint.
▼修复后的机修车间,Machine Repair Workshop © 李逸
▼机修车间(实景演艺剧场)室内,Interior of Machine Repair Workshop(Theater)© 李逸
▼机修车间(实景演艺剧场)室内,Interior of Machine Repair Workshop(Theater) © 李逸
▼机修车间(实景演艺剧场)室内,Interior of Machine Repair Workshop(Theater) © 李逸
铁胁厂始建于 1875 年,是船政建筑的重要组成部分,是中国最早的近代西式钢构架厂房,最早的飞机制造车间,因而是国内重要的近代工业遗产,具有很高的文物价值。在 2016 年马尾造船厂搬迁时,铁胁厂现状为简易钢板屋面及局部砖砌外墙,对内部结构主体缺乏有效保护。
由于原铁胁厂的基础承载力及主要构件已不能满足正常建筑使用需要,为避免对原结构进行过多的更换与加固,从保护文物的角度出发,在原结构的外部新建类似“橱窗”的表皮,将原铁胁厂的主要构件以“展品”的形式进行保存。
外部表皮采用“时间轴”的设计理念,将铁胁厂历史上不同时期的建筑风貌在立面上呈现出来。屋面系统采用双层玻璃系统,有效增强屋面的保温隔热性能;同时利用双层屋面中间空隙间层的龙骨作为避雷带,在保证建筑整体效果的同时,减少材料的使用;同时双层屋面系统兼具两道防水的作用。
对于铁胁厂原有锈蚀较轻的钢结构构件,采用表面清理再喷涂透明阻锈剂的方式进行处理,最大化的展示原有构件的历史记忆。同时对于原有钢构件上遗留的不同时期工业生产的附属构件如吊车、电风扇、设备管道等均最大程度地保留下来,最大限度地展示船厂时期工业生产的印记。
▼铁胁厂,Iron-Frame-Workshop
▼铁胁厂室内,Interior of Iron-Frame Workshop
▼铁胁厂结构体系与节点,The structural system and structure nodes of the Iron-Frame Workshop ©Liang Zhangxuan Studio© Liang Zhangxuan Studio
The Iron-Frame Workshop was founded in 1875 and is an important component of the Fuzhou Arsenal (Chuanzheng). It is the earliest modern Western style steel frame factory in China and the earliest aircraft manufacturing workshop. Therefore, it is an important modern industrial heritage in China with high cultural relics value.
When the Mawei Shipyard relocated in 2016, the current situation of the Iron-Frame Workshop was a simple steel plate roof and partial brick exterior walls, lacking effective protection for the internal structural main body. Due to the fact that the basic bearing capacity and main components of the original Iron-Frame Workshop are no longer sufficient for normal building use, in order to avoid excessive replacement and reinforcement of the original structure, from the perspective of cultural relics protection, a new skin similar to a “showcase” is built on the outside of the original structure, and the main components of the original Iron-Frame Workshop are preserved in the form of “exhibits”.
The external skin adopts a “timeline” design concept, presenting the architectural style of different periods in the history of the Iron-Frame Workshop on the facade. The roof system adopts a double-layer glass system, effectively enhancing the thermal insulation performance of the roof; At the same time, the keel between the gaps in the middle layer of the double-layer roof is used as a lightning protection strip to ensure the overall effect of the building while reducing the use of materials; At the same time, the double-layer roof system serves as both waterproofing layers.
For the steel structural components with relatively light rust in the Iron-Frame Workshop, surface cleaning and then spraying transparent rust inhibitor are used for treatment to maximize the historical memory of the original components. After welding is completed, the column base position is wrapped with concrete, and other positions are treated with transparent rust inhibitor. At the same time, auxiliary components such as cranes, electric fans, equipment pipelines, etc. left over from different periods of industrial production on the original steel components are preserved to the greatest extent possible, showcasing the imprint of industrial production during the shipyard period.
▼铁胁厂南立面,South elevation of Iron-Frame Workshop © 李逸
▼铁胁厂陶砖渐变肌理,Theceramic brick gradient texture
▼铁胁厂西立面,West elevation of Iron-Frame Workshop © 李逸
▼铁胁厂室内,Interior of Iron-Frame Workshop © 李逸
▼铁胁厂室内,Interior of Iron-Frame Workshop © 李逸
▼铁胁厂室内新旧构件共存,New and old components coexist inside the Factory
综合仓库原为建于 2005 年的钢结构 4 层仓储建筑,为造船厂内的制高点,改造后的综合仓库将被赋予新的身份——中国船政博物馆。经现场调研,建筑主体钢结构整体质量较好,室内大跨度高大空间适宜作为展陈空间,但建筑的外立面破损严重,保温隔热性能差且无明显保留价值。因此,设计保留建筑的主体钢结构,展现建筑历史记忆,同时赋予建筑新表皮,重塑外部形象,以赋予建筑新的生命。设计根据功能需求植入新的建筑体块,将建筑的表皮材质替换为仿锈蚀铝板、仿石铝板与玻璃的组合,削减原有建筑的体量感,并赋予建筑沉稳与厚重的历史感。建筑的东立面是今后船政文化城造船厂片区的入口,设计取“窗口”意向,隐喻探索船政历史的窗口、历史与现代时空对话的窗口。建筑新表皮面向闽江呈东高西低之势,隐藏屋顶构件,形体整体呈现出“船台”之意,以表达建筑的在地性,延续场地文脉。建筑室内直接暴露原有的钢结构,空间与展品相辅相成,激发参观者对工业遗产的感知。
▼综合仓库,Comprehensive Warehouse
▼综合仓库室内,Interior of Comprehensive Warehouse
▼综合仓库(船政博物馆)改造分析与功能流线
Analysis of the renovation and functional streamline of the comprehensive warehouse (Chuanzheng Museum) ©Liang Zhangxuan Studio© Liang Zhangxuan Studio
The Comprehensive Warehouse was originally a steel structure 4-story storage building built in 2005, as the commanding heights within the shipyard. After renovation, the comprehensive warehouse will be given a new identity – Fuzhou Arsenal (Chuanzheng) Museum. After on-site investigation, the overall quality of the main steel structure of the building was good, and the indoor large-span space was suitable as an exhibition space. It was found that the exterior facade of the building was severely damaged, with poor insulation performance and no significant preservation value. Therefore, the design preserves the main steel structure of the building, showcases the historical memory of the building, and endows the building with a new skin, reshapes the external image, in order to give the building new life. Design to implant new building blocks based on functional requirements; Replacing the exterior material of the building with a combination of imitation rusted aluminum panels, imitation stone aluminum panels, and glass reduces the volume of the original building and gives the building a calm and heavy sense of history. The east facade of the building serves as the entrance to the shipyard area of the Fuzhou Arsenal (Chuanzheng) Cultural City in the future. The design takes the intention of a “window” and metaphorically explores the history of Fuzhou Arsenal (Chuanzheng), as well as the dialogue between history and modern time and space. The new facade of the building faces the Minjiang River with a trend of high in the east and low in the west, concealing roof components. The overall shape presents the meaning of “shipway” to express the local nature of the building and continue the cultural context of the site. The interior of the building directly exposes the original steel structure, and the space and exhibits complement each other, stimulating visitors’ perception of industrial heritage.
▼综合仓库(船政博物馆)东立面视角,East view of Comprehensive Warehouse(Chuanzheng Museum) © 李逸
▼综合仓库(船政博物馆)东南视角,Southeast view of Comprehensive Warehouse(Chuanzheng Museum) © 李逸
▼综合仓库(船政博物馆)室内,Interior of Comprehensive Warehouse(Chuanzheng Museum) © 李逸
▼综合仓库(船政博物馆)室内 Interior of Comprehensive Warehouse(Chuanzheng Museum)© 陈夏滨
四、景观设计 Landscape design
船政文化马尾造船厂的场地空间复杂,存在丰富的场地历史层叠,因此景观设计在基于最小化干预的原则基础上,从以下三个设计理念出发,进行方案设计:
The site space of the Fuzhou Arsenal (Chuanzheng) Culture Mawei Shipyard is complex, with rich historical layers of the site. Therefore, the landscape design is based on the principle of minimizing intervention, starting from the following three design concepts, to carry out scheme design:
1.叙事性景观的设计理念|The design concept of narrative landscape
船政文化马尾造船厂作为清末洋务派兴办的第一座军工造船产业,承载了中国近代海军在工业制造上的很多首次创新,是中国制造肇端之地,因此在设计中有意保留了造船厂中具有历史感的场所,包括绘事院周围的庭院及前场空间,凸显场地记忆里的原真性,并保留了具有历史意义的工业装置,利用滨水长廊的空间,将船政十三厂的生产内容及相关部件及船政历史上的诸多第一加以展示,并在景观小品的设计上突出工业元素和船政元素,让设计风格强调鲜明的工业特色和船政文化元素,以展现马尾船政的历史和文化底蕴。另外,景观配合运营增加了体验式设计,桁架下的飞机模型强调游客的参与和体验,同时结合船政文化主题展览、工作坊、演出等,让游客更加深入地了解和感受船政文化的内涵。
As the first military shipbuilding industry established by the Westernization Movement in the late Qing Dynasty, the Fuzhou Arsenal (Chuanzheng) Culture Mawei Shipyard carried many of the first innovations in industrial manufacturing by the modern Chinese navy, and was the birthplace of Chinese manufacturing. Therefore, historical places in the shipyard were deliberately preserved in the design, including the courtyards and front yard space around the Design Institute, highlighting the authenticity in the memory of the site, and preserving industrial installations with historical significance. By utilizing the space of the waterfront corridor, the production content and related components of the Thirteen Factories of Fuzhou Arsenal (Chuanzheng), as well as many firsts in Fuzhou Arsenal (Chuanzheng) history, were displayed. In the design of landscape sketches, industrial and Fuzhou Arsenal (Chuanzheng) elements were highlighted, emphasizing distinct industrial characteristics and maritime cultural elements in the design style to showcase the history and cultural heritage of the Fuzhou Arsenal (Chuanzheng). In addition, the combination of landscape and operation has added experiential design, and the aircraft model under the truss emphasizes the participation and experience of tourists. At the same time, combined with the theme exhibitions, workshops, performances, etc. of shipping culture, tourists can have a deeper understanding and experience of the connotation of Fuzhou Arsenal (Chuanzheng) Culture.
▼景观水面与吊机,Landscape Pool and Crane © 李逸
▼车间与吊机,Workshop and Crane © 李逸
2.弹性设计理念|Elastic design concept
因造船厂原保留的空间肌理存在大量的开阔场地,设计考虑到未来可能的变化和需求,采用弹性设计的理念,没有将场地用设施或绿化将其占满,而是预留出大量的活动空间,例如船的诞生广场,龙门吊广场,入水船台等,让活动在场地内发生,让景观具有一定可逆性,以适应活动变化的需求。同时在开阔场地的边界上,设计增加了可以供人休憩停留的座椅或平台,增加边界空间的活跃度,丰富场地的空间层次。
▼甲居装课保障组,Jia Ju Storage Yard
Due to the large amount of open space in the original reserved space texture of the shipyard, the design takes into account possible changes and needs in the future, and adopts the concept of elastic design. The site is not filled with facilities or greenery, but a large amount of activity space is reserved, such as the “The Birth of Ships” Square, the Gantry Crane Square, and the slipway, allowing activities to occur within the site and making the landscape have a certain degree of reversibility to adapt to the changing needs of activities. At the same time, on the boundary of the open space, seats or platforms for people to rest and stay have been added to the design, increasing the activity of the boundary space and enriching the spatial hierarchy of the site.
▼甲居装课保障组,Jia Ju Storage Yard © 李逸
▼甲居装课保障组,Jia Ju Storage Yard ©陈夏滨
3. 可持续性与生态友好的设计理念|Design concepts of sustainability and ecological friendliness
造船厂的景观设计采用可持续的设计和建设方法,最大程度地保留与保护现状乔木,使其为整体造船厂的景观效果所用,并充分利用场地原有管网系统,减少对环境的影响,尽量利用可再生能源、雨水收集系统、生态修复等措施,实现资源的有效利用和生态系统的保护。总之,通过叙事性景观、弹性设计及可持续性生态友好的理念,景观设计充分利用造船厂的环境场所特征,共同讲述船政百年工业制造成就,与工业生产息息相关的船政故事,谱写船政血脉,让人们更好地了解和感受船政文化的魅力。
The landscape design of the shipyard adopts sustainable design and construction methods to preserve and protect the current trees to the greatest extent possible, so that they can be used for the overall landscape effect of the shipyard, and fully utilize the existing pipeline system of the site to reduce the impact on the environment. Measures such as renewable energy, rainwater collection system, and ecological restoration are utilized as much as possible to achieve effective resource utilization and ecosystem protection. In short, through the concepts of narrative landscape, elastic design, and sustainable ecological friendliness, landscape design fully utilizes the environmental characteristics of shipyards, jointly telling the century-old achievements of Fuzhou Arsenal (Chuanzheng) industry and the stories of Fuzhou Arsenal (Chuanzheng) closely related to industrial production, composing the bloodline of Fuzhou Arsenal (Chuanzheng), and allowing people to better understand and feel the charm of Fuzhou Arsenal (Chuanzheng) culture.
▼生态修复后的现状树木,Existing trees after ecological restoration © 李逸
五、重获新生
Rebirth
船政文化城马尾造船厂片区(一期)改造后,完成了工业性到公共性的蜕变,园区向全社会免费开放,开放后的园区成为船政文化传播与研学基地、市民休憩空间等多样化的城市空间。一方面通过博物馆、实景演艺剧场、展览馆、书店等静态或动态不同的活化利用方式来讲述船政故事,传递船政精神;另一方面整体环境和建筑本体以静态的物质遗存来唤起船政的集体记忆,营造造船工业的空间氛围。新与旧的空间载体,动与静的文化展示,共同传承百年船政历史与文化之魂,激发船政遗产新的生机和活力。
After the renovation of the Mawei Shipyard area (Phase I) of the Fuzhou Arsenal (Chuanzheng)Culture City, the transformation from industrial to public has been completed. The park is open to the whole society for free, and the opened park has become a diversified urban space for the dissemination and study of the Fuzhou Arsenal (Chuanzheng)Culture, as well as a recreational space for citizens. On the one hand, through static or dynamic activation and utilization methods such as museums, live performance theaters, exhibition halls, bookstores, etc., the story of Fuzhou Arsenal (Chuanzheng)is told and the spirit of Fuzhou Arsenal (Chuanzheng)is conveyed; On the other hand, the overall environment and building itself evokes the collective memory of the Fuzhou Arsenal (Chuanzheng)through static material relics, creating a spatial atmosphere. The new and old space carriers, dynamic and static cultural displays, jointly inherit the centennial history and cultural soul of the Fuzhou Arsenal (Chuanzheng), and stimulate the new vitality and vitality of the Fuzhou Arsenal (Chuanzheng)heritage.
▼现状构筑物留存,Retained original structures © 李逸
▼机修车间(实景演艺剧场)一层平面图,First floor plan of Machine Repair Workshop(Theater)© Liang Zhangxuan Studio
▼机修车间(实景演艺剧场)立面图,Elevation of Machine Repair Workshop(Theater)© Liang Zhangxuan Studio
▼机修车间(实景演艺剧场)剖面图,Section of Machine Repair Workshop(Theater)© Liang Zhangxuan Studio
▼机装课仓库(船政书局)一层平面图,First floor plan of Machine Installation Warehouse(Chuanzheng Bookstore)© Liang Zhangxuan Studio
▼机装课仓库(船政书局)立面图,Elevation of Machine Installation Warehouse(Chuanzheng Bookstore)© Liang Zhangxuan Studio
▼铁胁厂一层平面图,First floor plan of Iron-Frame Workshop© Liang Zhangxuan Studio
▼铁胁厂立面图,Elevation of Iron-Frame Workshop© Liang Zhangxuan Studio
▼铁胁厂剖面图,Section of Iron-Frame Workshop© Liang Zhangxuan Studio
▼18#管加课一层平面图,First floor plan of No. 18 Pipe Processing Workshop© Liang Zhangxuan Studio
▼18#管加课立面图,Elevation of No. 18 Pipe Processing Workshop© Liang Zhangxuan Studio
▼18#管加课剖面图,Section of No. 18 Pipe Processing Workshop© Liang Zhangxuan Studio
▼15#管加课立面图,Elevation of No. 15 Pipe Processing Workshop© Liang Zhangxuan Studio
▼15#管加课剖面图,Section of No. 15 Pipe Processing Workshop© Liang Zhangxuan Studio
▼综合仓库(船政博物馆)一层平面图,First floor plan of Comprehensive Warehouse(Chuanzheng Museum)© Liang Zhangxuan Studio
▼综合仓库(船政博物馆)二层平面图,Second floor plan of Comprehensive Warehouse(Chuanzheng Museum)© Liang Zhangxuan Studio
▼综合仓库(船政博物馆)三层平面图,Third floor plan of Comprehensive Warehouse(Chuanzheng Museum)© Liang Zhangxuan Studio
▼综合仓库(船政博物馆)四层平面图,Fourth floor plan of Comprehensive Warehouse(Chuanzheng Museum)© Liang Zhangxuan Studio
▼综合仓库(船政博物馆)东立面图,Elevation of Comprehensive Warehouse© Liang Zhangxuan Studio
▼综合仓库(船政博物馆)剖面图,Section of Comprehensive Warehouse(Chuanzheng Museum)© Liang Zhangxuan Studio
项目名称:船政文化马尾造船厂片区保护建设工程(一期)
项目类型:工业遗产更新
设计方:北京华清安地建筑设计有限公司、福建省建筑设计研究院有限公司
项目设计:2019-2022
完成年份:2023
设计团队:
主持建筑师:梁章旋
总体规划及建筑方案设计(北京华清安地建筑设计有限公司):林霄、宁阳、杨伯寅、郝阳、李晓龙、赵一霏、杨珺婻、陈末、孙晓阳。
建筑方案设计(福建省建筑设计研究院有限公司梁章旋工作室):黄平、黄建英、蒋枫忠、许美珊
景观方案设计(北京华清安地建筑设计有限公司):于明玉、李斯宇、沈冰茹、苏元彬、张丽娜、易嘉琦、唐岳生
结构设计(福建省建筑设计研究院有限公司):陈伟恩、任彧、陈垦、林祯杉、陈钧、高露露
机电设计(福建省建筑设计研究院有限公司):肖剑仁、黄剑雄、陈耀辉、郑薇炜、施玉艳、沈静铭、陈双双、刘智航
项目地址:福州市马尾区
建筑面积:28686.05㎡
摄影版权:李逸、陈夏滨
项目业主:福建船政文化保护开发有限公司
材料:钢、铝板









