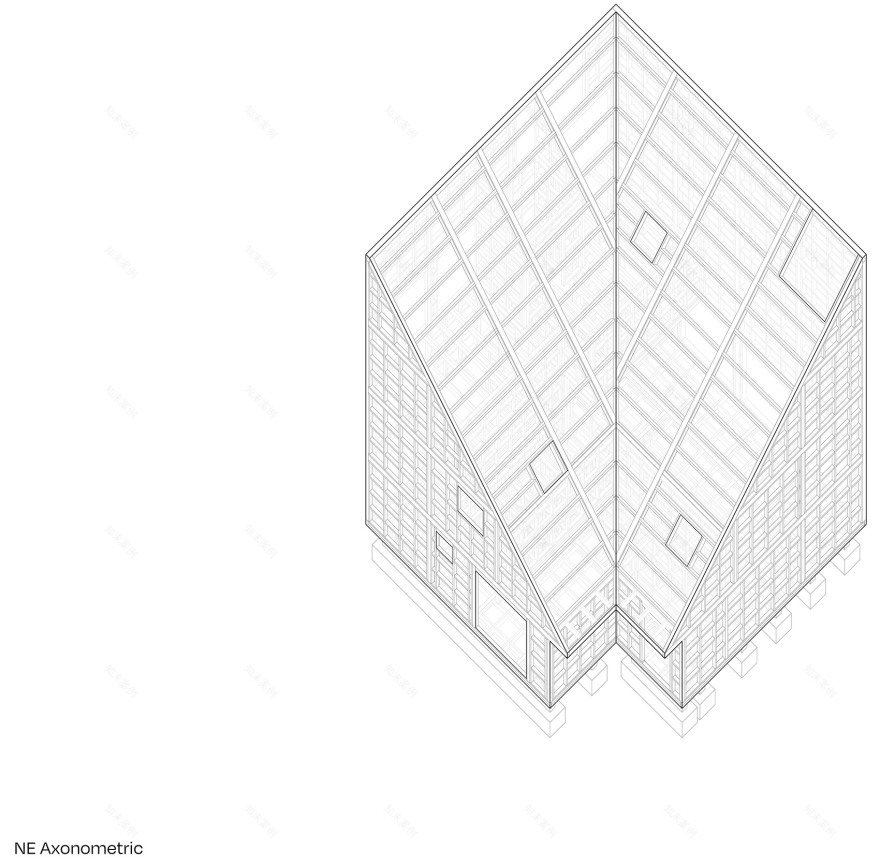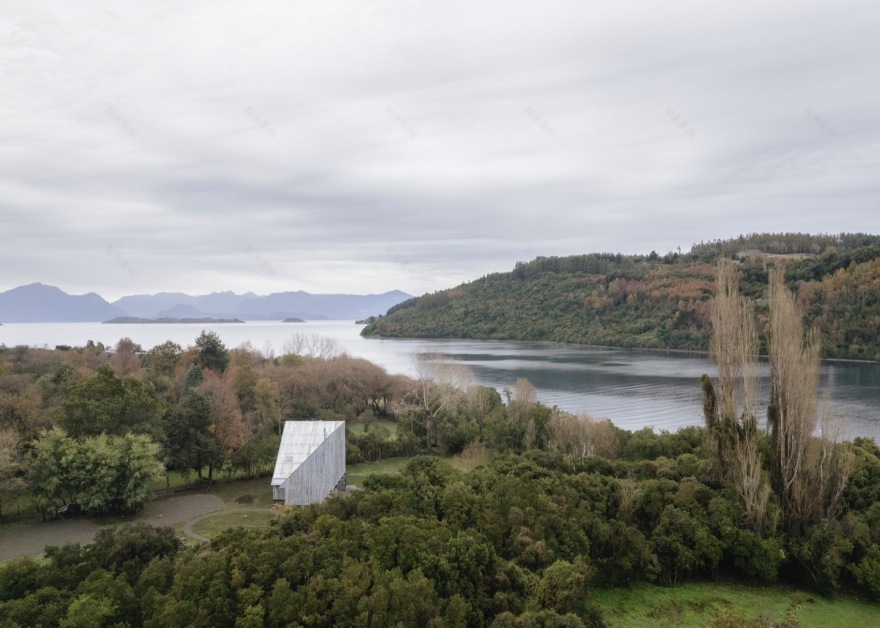查看完整案例

收藏

下载
本项目是业主 10 年前委托建筑师进行设计的,直到两年前他们才开始。尽管经过了很长的时间,但是业主最初的要求并没有更改。业主是一对从未同居的情侣,他们此前一直住在各自的公寓中。本项目落成后将为他们提供第一次同居的住所。
This house was commissioned 10 years ago and only two years ago it was decided to start the project. Despite all this time, both the client’s requirements and the site have remained exactly the same. The clients are a couple who have never lived together, each of them lives in their own flat, just a few metres away on the same street in the capital. Therefore, this holiday home is the first time they will have their beds under the same roof.
▼项目概览,Overall view© BARO
项目选址于智利南部的一块长条形的空地上,用地的尽头是一片湖泊,两侧分别有一排树木和一条小溪。树木高大,灌木丛茂盛,阻挡了部分观景视线。业主可以顺着河流的方向,来到茂盛植被后侧的湖边。
▼轴测图,axo©Iván Bravo architects
Located in the south of Chile, in a natural clearing on a long piece of land that ends in a lake. It is flanked by a row of trees on one side and a small stream on the other. The height of the trees and the dense low bushes disorientates anyone trying to look for any element of the distant context. Only the direction in which the river flows make it possible to locate the lake, behind a dense layer of vegetation.
▼鸟瞰周边环境,Bird’s eye view©BARO
设计者在本项目设计中采用了二分法。项目从一个边长 11 米的立方体开始,从两个不同的方向分为两部分,围绕着两个对立的体量进行设计。较大的立面朝向远处的湖泊和首层室外的场地;另两个立面较小,且遮挡住了下侧的出入口。
▼轴测图,axo©Iván Bravo architects
Humo house is an exercise on domestic dichotomies. Starting from a cube of 11m side with two of its faces split in half, the whole project revolves around the articulation of opposing pairs. The two larger facades open to distant views of the lake and to the site on ground floor; the two smaller ones are almost entirely blind, sheltering the entrance on the lower corner.
▼建筑全貌,Overall view of the building©BARO,MARCOS ZEGERS
室内的公共空间被设置在一个通高的开放空间内,占据了室内一半的面积;私密空间则被布置在三层,足以容纳业主和来访的朋友使用。因为本项目中突出了公共空间的共享,所以设计者打造了一张由落叶松树木材打造的长桌,几乎占满了整个首层空间,可用作餐桌和厨房操作台。长桌的一侧设计了高差,方便业主在此进行烹饪和就餐。
All the public areas share one half of the house on an open space of the full height; while intimates ones are distributed on three levels of the other half, just large enough to accommodate the owners and their friends visiting. Because the project celebrates the instance of sharing in the common areas, a long table made from a fallen larch trunk uses almost all the ground floor space, serving as dining table and kitchen unit. On one side of it the floor is lowered one step to give the necessary height for comfortable cooking while sharing the same surface of diners.
▼建筑立面,Facade©BARO
▼立面近景,Facade detials©MARCOS ZEGERS, BARO
▼入口处,Entrance©BARO
两间主卧被布置在二层,分别是女主人卧室和男主人卧室,两个房间相对布置,且共用走廊,这样能够在保证业主二人的亲密度的同时,又不影响双方的独立性。三层的书房向上方的屋顶空间开放,房子屋顶的形状在这一层收缩,但却在另一侧打造了 5 米的开口。
The two master bedrooms are on the first floor, one for her and one for him. The facing doors and the shared corridor allows a degree of intimacy between the two without altering their independence, giving room to that delicate intermediate point where they cohabit separately.
On the second floor a study room opens to the triple height from above, and the geometry of the house and the big roof gets present by strangling to the very minimum one side of this floor, while quickly opening up to 5m on the other side.
▼室内空间,Interior design© MARCOS ZEGERS
▼室内设计细部,Detials©BARO
室内外均采用了经过染色的原木木材,粗糙感的材质和不同深浅的灰色呈现出了永恒之感,与当地多雾的清晨融为一体。一条蜿蜒的小路链接了两个小池塘,紧接着流经房子的入口和露台,穿过小溪到达一个篝火点。沿着溪流继续穿过树林,在茂盛的植被之后,便抵达湖泊旁。
Both interior and exterior are clad in raw timber slats stained one by one. The roughness of the material and the different shades of gray gives the house a timeless appearance, blending it with the always foggy mornings that gives name to this area. A winding path connects two small ponds, passing through the house entrance and terrace, and continuing across the stream to a fire pit. Continuing through the trees will lead to a small bay in between the dense vegetation, where you get a first glimpse of the lake.
▼项目区位,site plan©Iván Bravo architects
▼首层平面图,ground floor plan© Iván Bravo architects
▼二层平面图,first floor plan©Iván Bravo architects
▼三层平面图
second floor plan
©Iván Bravo architects
▼屋顶平面图,roof plan©Iván Bravo architects
▼立面图,elevation©Iván Bravo architects
▼剖面图,section©Iván Bravo architects
Location: Futrono, Chile
Project: 2021-2022
Completion: May 2023
Plot surface: 10.750sqm
Built surface: 185sqm
Programme: Single-family house
Architect: Iván Bravo
Associate architect: Martín Rojas
Collaborator: Juan Oyarzún
Structural engineer: Pedro Bartolomé
Contractor: Erik Torres
Photography: Marcos Zegers, BARO
7510054 Santiago
Chile
Mail: proyectos@ivanbravo.cl
Instagram: @comodoro
08003 Barcelona
Spain
Mail: martin@ivanbravo.cl
Instagram: @martin.ror
Web:
客服
消息
收藏
下载
最近








































